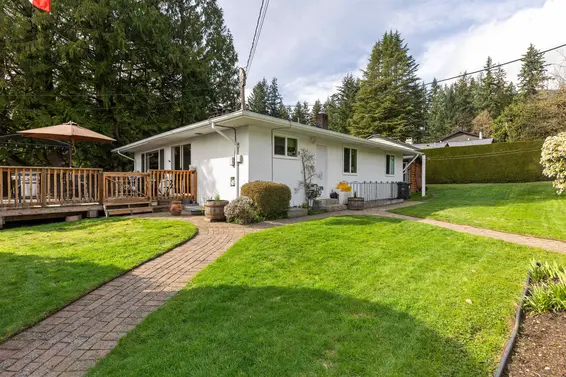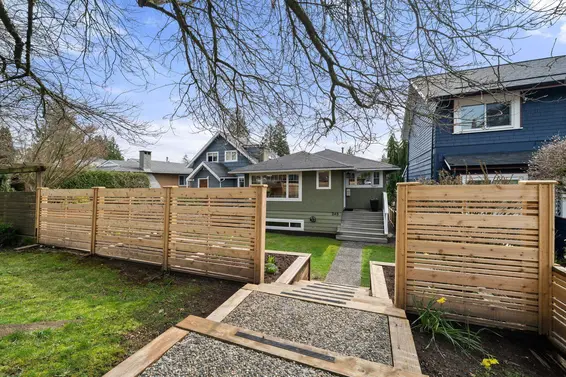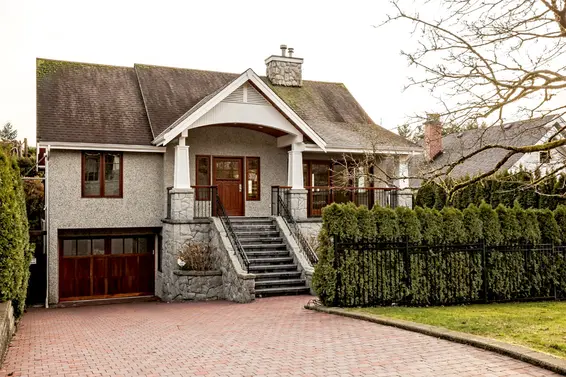- List Price
$1,998,000 - Sold on Mar 4, 2016
- Bed:
- 3
- Bath:
- 2.5
- Interior:
- 2,598 sq/ft
Renovated Upper Lonsdale City View Craftsman
Significantly renovated Upper Lonsdale home featuring stunning city views. Offering a charming craftsman inspired exterior including fir wood windows and doors, millwork covered pillars, and granite and stucco cladding. The main floor offers a sought after open plan featuring a large south facing living room with high-vaulted ceilings, gas burning fireplace, and French doors to a deck ideal for taking in the city lights. The updated kitchen offers Corian counters, Jenn-Air stainless appliances, and plenty of counter and cupboard space. Completing the main is a dining room, family room with gas fireplace, powder room, and a main floor master bedroom with 4 piece ensuite and French door access to a deck. The walk-out lower level includes a large recreation room with 9' ceilings, 2 bedrooms, 4 piece bathroom, large mud-room, and direct access to the single garage. Special features include gleaming maple hardwood floors throughout, heated tile floors in the master ensuite, in-ceiling speakers, switch controlled awnings over the deck and on the west side of the home, alarm system, two natural gas outlets for barbecue and heater, and in-ground irrigation. Situated on a sought after block of stylish heritage properties, on a south facing lot featuring a lovely, fully hedged yard providing complete privacy, and a grassed backyard ideal for families and pets. The extensive 2004 renovations included new wiring, plumbing, insulation, framing, drywall, kitchen, bathrooms, and new drain tile. Includes a gated front driveway as well as lane access. Great Upper Lonsdale location, walking distance to transit, Carisbrooke Elementary School, Carisbrooke Park, Queensdale Market, Starbucks, and more.
Property Details
- List Price [LP]: $1,998,000
- Last Updated: April 28, 2016, 3:47 p.m.
- Sale Date: March 4, 2016
- Address: 141 East Windsor Road
- MLS® Number: R2039004
- Type: Single Family
- Age: 84 years
- Bedrooms: 3
- Total Bathrooms: 2.5
- Fireplaces: 2
- Floors: 2
- Int. Area: 2,598 sq/ft
- Lot Size: 6,200 sq/ft
- Frontage: 50
- Depth: 123
- Gross Taxes: $6656.29
- Taxes Year: 2015
- Roof: Asphalt
- Heat: Forced air, baseboard electric, radiant in-floor heat in master bedroom ensuite
 77
77
Features
- Included Items: Fridge, stove, dishwasher, washer, dryer, B.I. vacuum, security system
- Year renovated: 2004
- View: Yes, stunning city views from the main floor
- Outdoor Areas: Deck with French door access off the living room | Deck off the master bedroom | Private patios from the walk-out lower level | grassed backyard with mature privacy hedge | lane access
- Parking Type: Single garage, open
- Parking Spaces - Total: 1
- Parking Access: Front
Map
Schools
- Address: 510 Carisbrooke Road
- Phone: 604-903-3380
- Fax: 604-903-3291
- Grade 7 Enrollment: None
- Fraser Institute Report Card: View Online
- School Website: Visit Website
- Address: 2145 Jones Avenue
- Phone: 604-903-3555
- Fax: 604-903-3556
- Grade 12 Enrollment: None
- Fraser Institute Report Card: View Online
- School Website: Visit Website
Disclaimer: Catchments and school information compiled from the School District and the Fraser Institute. School catchments, although deemed to be accurate, are not guaranteed and should be verified.
Nearby MLS® Listings
There are 23 other houses for sale in Upper Lonsdale, North Vancouver.

- Bed:
- 5
- Bath:
- 3
- Interior:
- 2,665 sq/ft
- Type:
- House

- Bed:
- 5
- Bath:
- 2
- Interior:
- 2,280 sq/ft
- Type:
- House

- Bed:
- 4
- Bath:
- 2
- Interior:
- 2,298 sq/ft
- Type:
- House

- Bed:
- 5
- Bath:
- 4
- Interior:
- 2,471 sq/ft
- Type:
- House

- Bed:
- 5
- Bath:
- 3
- Interior:
- 2,665 sq/ft
- Type:
- House

- Bed:
- 5
- Bath:
- 2
- Interior:
- 2,280 sq/ft
- Type:
- House

- Bed:
- 4
- Bath:
- 2
- Interior:
- 2,298 sq/ft
- Type:
- House

- Bed:
- 5
- Bath:
- 4
- Interior:
- 2,471 sq/ft
- Type:
- House
Nearby Sales
There have been 141 houses reported sold in Upper Lonsdale, North Vancouver in the last two years.
Most Recent Sales
Listing information last updated on March 18, 2025 at 12:25 PM.
Disclaimer: All information displayed including measurements and square footage is approximate, and although believed to be accurate is not guaranteed. Information should not be relied upon without independent verification.



































