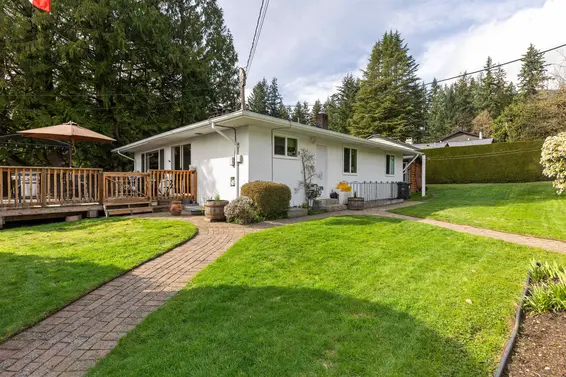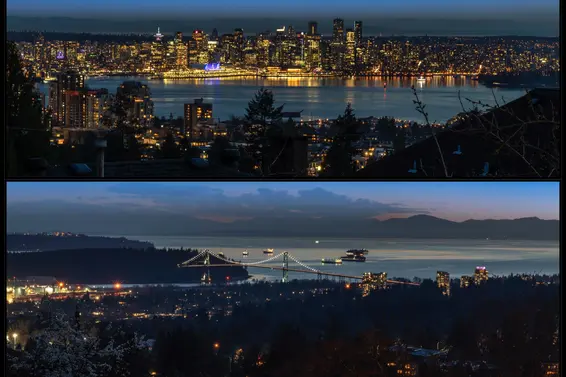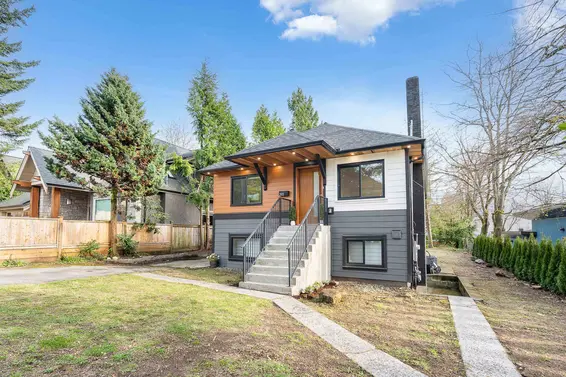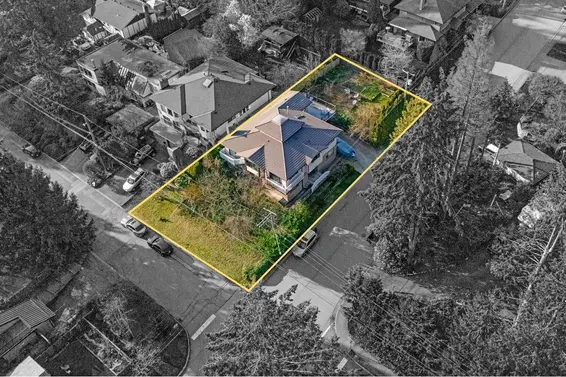- List Price
$1,458,000 - Sold on Jun 27, 2015
- Bed:
- 6 + 2 dens
- Bath:
- 5
- Interior:
- 4,241 sq/ft
Spacious Upper Lonsdale city and mountain view home.
Spacious Upper Lonsdale city and mountain view home. Featuring a well-designed and flexible plan, ideal for large families or those looking for rental income. The main floor offers a bright living room with gas burning fireplace and vaulted ceiling, and an intimate formal dining room. The large open plan kitchen offers plenty of counter and cabinet space, and features an adjacent eating area and family room with sliders to a south facing deck. Completing the main is a 4 piece bathroom, laundry room, den/office, and access to a private patio. Upstairs offers a generous sized master suite (19’8 x 15’9) with ample closet space, a large ensuite, and a south facing balcony. Completing the upper floor are 2 bedrooms, a 5 piece bathroom, and a kitchen, previously used as a separate two bedroom suite. (the third bedroom was converted to a kitchen and can easily be converted back to create 4 bedrooms on this floor). The walk-out lower level offers the potential for a 2-3 or 4 bedroom, 2 bathroom self-contained suite. Includes terrific outdoor space including numerous south facing decks and balconies, a private patio off the back, and a rarely available large rooftop deck with panoramic city and mountain views and a hotub. (not in working order). Features lane access to a two car garage and potential for a two car parking pad, currently utilized as a patio with a grape covered pergola. Convenient location next to transit, a short walk to parks and trails, close to Carisbrooke Elementary, and close to all Lonsdale amenities.
Property Details
- List Price [LP]: $1,458,000
- Last Updated: Nov. 16, 2015, 2:24 a.m.
- Sale Date: June 27, 2015
- Address: 228 East Braemar Road
- MLS® Number: V1128576
- Type: Single Family
- Age: 29 years
Features
- Included Items: 3 fridges, 2 stoves, dishwasher, 3 washers, dryers, B.I. vacuum, window coverings, garage door remotes
- Excluded Items: Living room chandelier
- Updates:
New roof - Penfolds 2009 | Hot water tank replaced - 2010 | Boiler replaced - 2010
- View: Yes, Downtown Vancouver, Sunset Views, and Grouse Mountain
- Outdoor Areas: Balconies, private patio off the back, rooftop deck with expansive city and mountain views
- Parking Type: Double garage, parking pad
- Parking Spaces - Total: 2
- Parking Access: Lane
Map
Schools
- Address: 510 Carisbrooke Road
- Phone: 604-903-3380
- Fax: 604-903-3291
- Grade 7 Enrollment: None
- Fraser Institute Report Card: View Online
- School Website: Visit Website
- Address: 2145 Jones Avenue
- Phone: 604-903-3555
- Fax: 604-903-3556
- Grade 12 Enrollment: None
- Fraser Institute Report Card: View Online
- School Website: Visit Website
Disclaimer: Catchments and school information compiled from the School District and the Fraser Institute. School catchments, although deemed to be accurate, are not guaranteed and should be verified.
Nearby MLS® Listings
There are 25 other houses for sale in Upper Lonsdale, North Vancouver.

- Bed:
- 5
- Bath:
- 2
- Interior:
- 2,280 sq/ft
- Type:
- House

- Bed:
- 6
- Bath:
- 3
- Interior:
- 2,989 sq/ft
- Type:
- House

- Bed:
- 5
- Bath:
- 4
- Interior:
- 2,105 sq/ft
- Type:
- House

- Bed:
- 7
- Bath:
- 3
- Interior:
- 3,050 sq/ft
- Type:
- House

- Bed:
- 5
- Bath:
- 2
- Interior:
- 2,280 sq/ft
- Type:
- House

- Bed:
- 6
- Bath:
- 3
- Interior:
- 2,989 sq/ft
- Type:
- House

- Bed:
- 5
- Bath:
- 4
- Interior:
- 2,105 sq/ft
- Type:
- House

- Bed:
- 7
- Bath:
- 3
- Interior:
- 3,050 sq/ft
- Type:
- House
Nearby Sales
There have been 142 houses reported sold in Upper Lonsdale, North Vancouver in the last two years.
Most Recent Sales
Listing information last updated on March 18, 2025 at 12:25 PM.
Disclaimer: All information displayed including measurements and square footage is approximate, and although believed to be accurate is not guaranteed. Information should not be relied upon without independent verification.













































