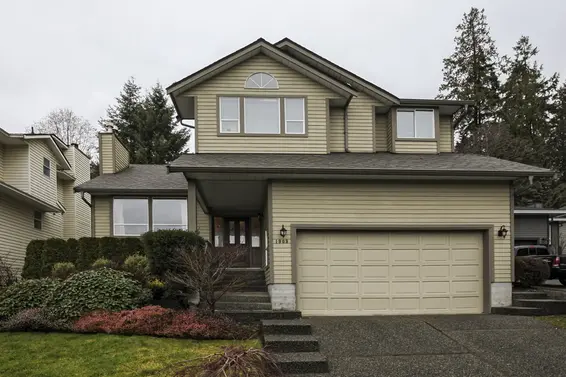- List Price
$1,758,000 - Sold on Feb 9, 2016
- Bed:
- 5
- Bath:
- 3.5
- Interior:
- 3,393 sq/ft
Lovingly maintained and updated Family Home
Lovingly maintained and updated 3,400 sq/ft family home in a quiet Indian River location. Featuring a traditional plan main including a formal living room and dining room with gas burning fireplace, and an adjacent, updated open plan kitchen with stainless appliances including gas cook-top, granite counters, large centre island, and plenty of cupboard space. Off the kitchen is a terrific eating room addition with vaulted ceilings, large windows, and French doors to a private, partially covered patio ideal for year-round barbecuing. Completing the main is a family room, powder room, and laundry/mudroom with direct access to the double garage. The top floor features 4 bedrooms, 2 bathrooms including a spacious master with walk-in closet and updated 4 piece ensuite with built-in shower and soaker tub. The basement offers a large recreation room, flex space, 5th bedroom, 3 piece bathroom, and a workshop with a separate exterior entrance ideal for a separate suite. Features and updates include oak hardwood floors throughout the majority of the main floor, a newer roof (2011), high efficiency furnace (2015), updated bathrooms (2004), natural gas outlets on the patio, and in-ground irrigation system. Family friendly location situated on a quiet cul-de-sac, with a level grassed backyard, and walking distance to Dorthy Lynas Elementary School, and just a short drive to Parkgate Shopping and Community Centre, and Seycove Secondary School. Ideal location for active individuals - near trails, skiing, golf, Seymour Mountain, Deep Cove, and Cates Park.
Property Details
- List Price [LP]: $1,758,000
- Last Updated: April 28, 2016, 3:48 p.m.
- Sale Date: Feb. 9, 2016
- Address: 1909 Iron Court
- MLS® Number: R2029403
- Type: Single Family
- Age: 28 years
Features
- Included Items: Clothes Washer/Dryer | Fridge | Dishwasher | Microwave | Built-In Vaccuum & Attachments | Drapes/Window Coverings | Garage Door Opener
- Year renovated: Extensive Main Floor 1999 | Bathrooms 2004
- Outdoor Areas: Grassed backyard, patio
- Parking Type: Double garage
- Parking Spaces - Total: 2
- Parking Access: Front
Map
Schools
- Address: 4000 Inlet Crescent
- Phone: 604-903-3430
- Fax: 604-903-3431
- Grade 7 Enrollment: None
- Fraser Institute Report Card: View Online
- School Website: Visit Website
- Address: 1204 Caledonia Avenue
- Phone: 604-903-3666
- Fax: 604-903-3667
- Grade 12 Enrollment: None
- Fraser Institute Report Card: View Online
- School Website: Visit Website
Disclaimer: Catchments and school information compiled from the School District and the Fraser Institute. School catchments, although deemed to be accurate, are not guaranteed and should be verified.
Nearby MLS® Listings
There are 4 other houses for sale in Indian River, North Vancouver.

- Bed:
- 4
- Bath:
- 3
- Interior:
- 2,582 sq/ft
- Type:
- House

- Bed:
- 5
- Bath:
- 4
- Interior:
- 3,698 sq/ft
- Type:
- House

- Bed:
- 4
- Bath:
- 3
- Interior:
- 3,135 sq/ft
- Type:
- House

- Bed:
- 7
- Bath:
- 5
- Interior:
- 4,306 sq/ft
- Type:
- House

- Bed:
- 4
- Bath:
- 3
- Interior:
- 2,582 sq/ft
- Type:
- House

- Bed:
- 5
- Bath:
- 4
- Interior:
- 3,698 sq/ft
- Type:
- House

- Bed:
- 4
- Bath:
- 3
- Interior:
- 3,135 sq/ft
- Type:
- House

- Bed:
- 7
- Bath:
- 5
- Interior:
- 4,306 sq/ft
- Type:
- House
Nearby Sales
There have been 18 houses reported sold in Indian River, North Vancouver in the last two years.
Most Recent Sales
Listing information last updated on March 18, 2025 at 12:25 PM.
Disclaimer: All information displayed including measurements and square footage is approximate, and although believed to be accurate is not guaranteed. Information should not be relied upon without independent verification.































