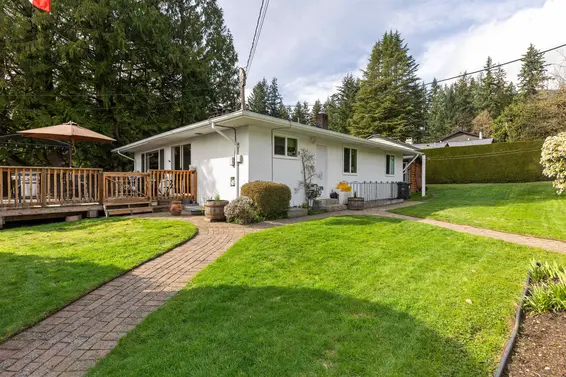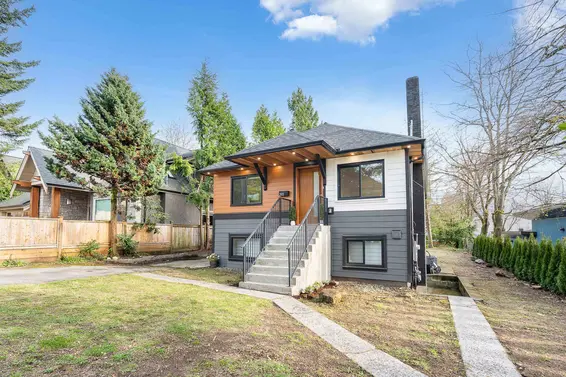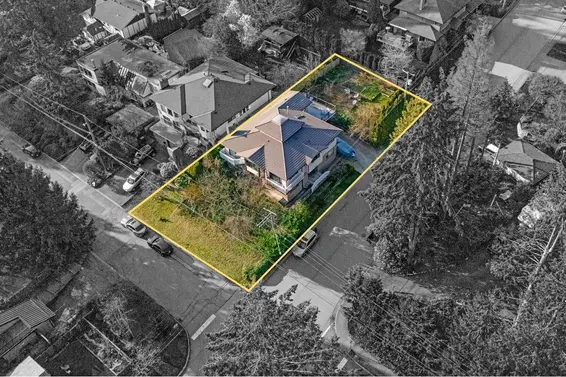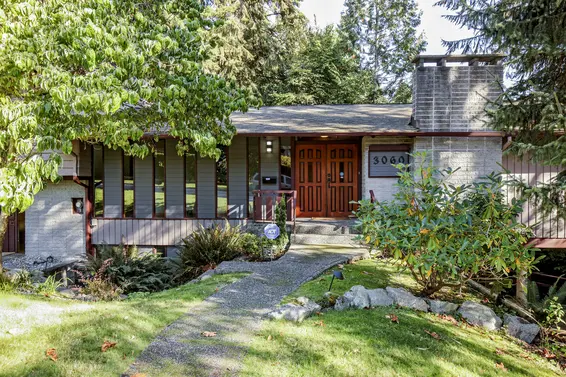- List Price
$1,359,000 - Sold on Dec 8, 2016
- Bed:
- 4
- Bath:
- 2
- Interior:
- 2,634 sq/ft
Architect designed, mid-century inspired Upper Lonsdale Home
Architect designed, multi-level home nestled on a tranquil creek side lot in a superb Upper Lonsdale family neighbourhood. Featuring terrific mid-century modern and arts and crafts details. The spacious main floor offers a large vaulted ceiling living room with wood burning fireplace and oversized floor to ceiling windows that truly invite the treed and creek views into the home. Adjacent to the living room is a charming separate dining room with sliders to an intimate deck and an updated kitchen with granite counters, gas range, and double convection ovens - plus an eating area with a wood burning fireplace. Offering 4 bedrooms (two bedrooms up, two down), 2 bathrooms, and over 2,500 sq/ft. The lower level includes a welcoming recreation/family room with gas fireplace and bar, a workshop for the handyman, plus an abundance of crawl space storage. Great Upper Lonsdale location, walking distance to transit, Carisbrooke Elementary School, Carisbrooke Park, Princess Park, Queensdale Market, Starbucks, and more.
Property Details
- List Price [LP]: $1,359,000
- Last Updated: Feb. 6, 2023, 11:48 a.m.
- Sale Date: Dec. 8, 2016
- Address: 3060 St. Andrews Avenue
- MLS® Number: R2115795
- Type: Single Family
- Age: 48 years
- Bedrooms: 4
- Total Bathrooms: 2
- Fireplaces: 3
- Floors: 4
- Int. Area: 2,634 sq/ft
- Lot Size: 6,600 sq/ft
- Frontage: 50'
- Depth: 131'
- Gross Taxes: $5459.55
- Taxes Year: 2016
- Roof: Asphalt (5 years old)
- Heat: Forced air
 62
62
Features
- Included Items: Fridge, stove, dishwasher, washer, dryer, built-in vacuum, window coverings, security system
- Excluded Items: Mirror behind bar
- Updates:
Furnace replaced May 2013 | Hot water tank replaced Aug 2013 | Roof approx. 5 years old
- View: Yes, Treed and Creek outlook
- Parking Type: Carport
- Parking Spaces - Total: 1
- Parking Access: Front
Map
Schools
- Address: 510 Carisbrooke Road
- Phone: 604-903-3380
- Fax: 604-903-3291
- Grade 7 Enrollment: None
- Fraser Institute Report Card: View Online
- School Website: Visit Website
- Address: 2145 Jones Avenue
- Phone: 604-903-3555
- Fax: 604-903-3556
- Grade 12 Enrollment: None
- Fraser Institute Report Card: View Online
- School Website: Visit Website
Disclaimer: Catchments and school information compiled from the School District and the Fraser Institute. School catchments, although deemed to be accurate, are not guaranteed and should be verified.
West Coast Modern

- Bed:
- 5
- Bath:
- 3
- Interior:
- 2,408 sq/ft
- Type:
- House

- Bed:
- 6
- Bath:
- 5
- Interior:
- 3,600 sq/ft
- Type:
- House

- Bed:
- 6
- Bath:
- 3
- Interior:
- 2,524 sq/ft
- Type:
- House

- Bed:
- 5
- Bath:
- 3
- Interior:
- 3,156 sq/ft
- Type:
- House

- Bed:
- 5
- Bath:
- 3
- Interior:
- 2,408 sq/ft
- Type:
- House

- Bed:
- 6
- Bath:
- 5
- Interior:
- 3,600 sq/ft
- Type:
- House

- Bed:
- 6
- Bath:
- 3
- Interior:
- 2,524 sq/ft
- Type:
- House

- Bed:
- 5
- Bath:
- 3
- Interior:
- 3,156 sq/ft
- Type:
- House
Nearby MLS® Listings
There are 25 other houses for sale in Upper Lonsdale, North Vancouver.

- Bed:
- 5
- Bath:
- 2
- Interior:
- 2,280 sq/ft
- Type:
- House

- Bed:
- 6
- Bath:
- 3
- Interior:
- 2,989 sq/ft
- Type:
- House

- Bed:
- 5
- Bath:
- 4
- Interior:
- 2,105 sq/ft
- Type:
- House

- Bed:
- 7
- Bath:
- 3
- Interior:
- 3,050 sq/ft
- Type:
- House

- Bed:
- 5
- Bath:
- 2
- Interior:
- 2,280 sq/ft
- Type:
- House

- Bed:
- 6
- Bath:
- 3
- Interior:
- 2,989 sq/ft
- Type:
- House

- Bed:
- 5
- Bath:
- 4
- Interior:
- 2,105 sq/ft
- Type:
- House

- Bed:
- 7
- Bath:
- 3
- Interior:
- 3,050 sq/ft
- Type:
- House
Nearby Sales
There have been 142 houses reported sold in Upper Lonsdale, North Vancouver in the last two years.
Most Recent Sales
Listing information last updated on March 18, 2025 at 12:25 PM.
Disclaimer: All information displayed including measurements and square footage is approximate, and although believed to be accurate is not guaranteed. Information should not be relied upon without independent verification.























