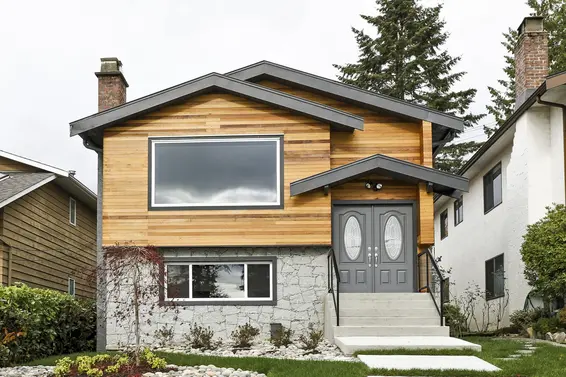- List Price
$1,698,000 - Sold on Nov 30, 2016
- Bed:
- 5
- Bath:
- 3
- Interior:
- 2,502 sq/ft
Substantially renovated Upper Lonsdale city view home
Substantially renovated Upper Lonsdale city view home. Offering terrific street appeal including cedar siding, granite facing, and large concrete stepping stones leading to the double front doors. A split entry foyer with dramatic over height ceiling and lovely chandelier lead to a fantastic, open planned main floor. Features include wide planked white oak engineered flooring and a gleaming white, gourmet kitchen with large centre island, Cambria quartz countertops, plenty of cupboard space, and Bosch stainless appliances. Completing the open plan space is a dining room with impressive contemporary light fixture and a spacious, south facing living room with gas fireplace and a dramatic picture window overlooking the city view. The main offers three bedrooms including a master with walk-in closet and a quality finished 3 piece ensuite including a curbless shower and wall mount toilet. Down includes a family/media room for main floor use and a flexible plan 1 or 2 bedroom bright and inviting legal suite (with separate laundry). Situated on a 33’ x 120’ north/south oriented lot in the City of North Vancouver, with street exposure on both sides including rear access to a double carport. Convenient location walking distance to Larson Elementary and Carson Secondary and close to all amenities including Westview and Lonsdale Shopping, Delbrook Park playing fields and tennis courts, the new Murdo Frazer Community Center, Edgemont Village and public transportation.
Property Details
- List Price [LP]: $1,698,000
- Last Updated: Jan. 28, 2017, 10:43 a.m.
- Sale Date: Nov. 30, 2016
- Address: 328 West 28th Street
- MLS® Number: R2118908
- Type: Single Family
- Age: 38 years
Features
- Included Items: 2 fridges, 2 stoves, 2 dishwashers, 2 washers, 2 dryers [Bosch appliances up], window coverings
- View: Yes. Downtown Vancouver, the Lion's, Grouse Mountain
- Outdoor Areas: Balcony off kitchen/master bedroom
- Parking Type: Double carport
- Parking Spaces - Total: 2
- Parking Access: Rear
Map
Schools
- Address: 2605 Larson Road
- Phone: 604-903-3570
- Fax: 604-903-3571
- Grade 7 Enrollment: None
- Fraser Institute Report Card: View Online
- School Website: Visit Website
- Address: 2145 Jones Avenue
- Phone: 604-903-3555
- Fax: 604-903-3556
- Grade 12 Enrollment: None
- Fraser Institute Report Card: View Online
- School Website: Visit Website
Disclaimer: Catchments and school information compiled from the School District and the Fraser Institute. School catchments, although deemed to be accurate, are not guaranteed and should be verified.
Nearby MLS® Listings
There are 25 other houses for sale in Upper Lonsdale, North Vancouver.
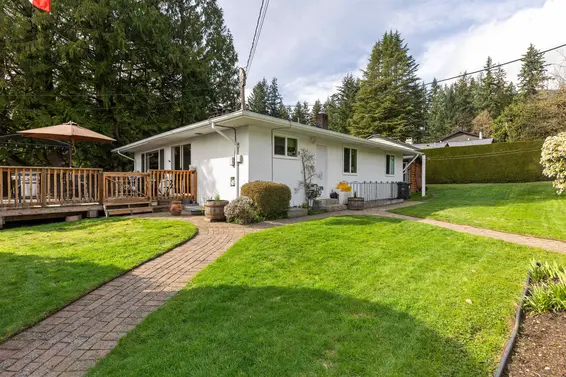
- Bed:
- 5
- Bath:
- 2
- Interior:
- 2,280 sq/ft
- Type:
- House
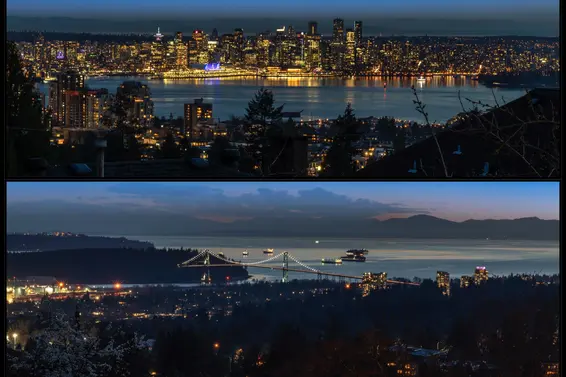
- Bed:
- 6
- Bath:
- 3
- Interior:
- 2,989 sq/ft
- Type:
- House
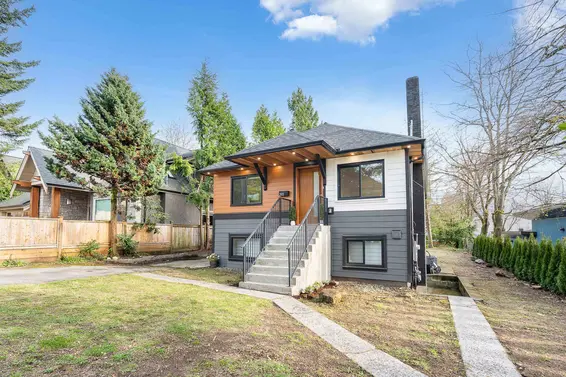
- Bed:
- 5
- Bath:
- 4
- Interior:
- 2,105 sq/ft
- Type:
- House
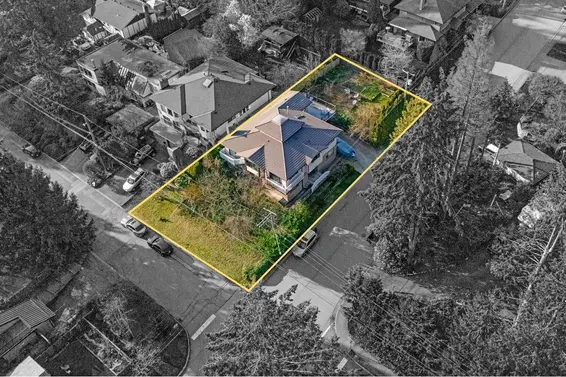
- Bed:
- 7
- Bath:
- 3
- Interior:
- 3,050 sq/ft
- Type:
- House

- Bed:
- 5
- Bath:
- 2
- Interior:
- 2,280 sq/ft
- Type:
- House

- Bed:
- 6
- Bath:
- 3
- Interior:
- 2,989 sq/ft
- Type:
- House

- Bed:
- 5
- Bath:
- 4
- Interior:
- 2,105 sq/ft
- Type:
- House

- Bed:
- 7
- Bath:
- 3
- Interior:
- 3,050 sq/ft
- Type:
- House
Nearby Sales
There have been 142 houses reported sold in Upper Lonsdale, North Vancouver in the last two years.
Most Recent Sales
Listing information last updated on March 18, 2025 at 12:25 PM.
Disclaimer: All information displayed including measurements and square footage is approximate, and although believed to be accurate is not guaranteed. Information should not be relied upon without independent verification.
