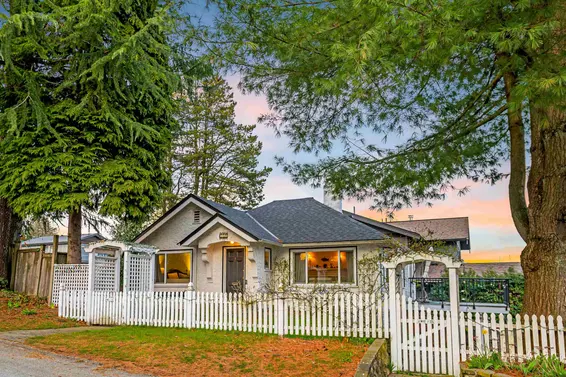- List Price
$1,399,000 - Sold on Jul 7, 2017
- What's My Home Worth?
- Bed:
- 3
- Bath:
- 2
- Interior:
- 2,025 sq/ft
Charming 2 level Queensbury home on a south facing 50' x 137' lot
Charming 2 level home on a sun-drenched, south facing lot in a quiet and convenient Queensbury location. The home is well maintained yet mostly original with terrific character touches throughout including coved ceilings in the living room, tiled art-deco inspired fireplace, and mid-century checkered kitchen floors and tiled yellow backsplash. Offering a traditional layout featuring a large foyer, living room and dining room with large picture windows and oak hardwood floors, kitchen partially open to the eating area and with access to an enclosed glass solarium and deck. Completing the main is the master bedroom and a 4 piece bathroom. The partially finished walk-out lower level offers a bedroom, dry storage, workshop/laundry room, and a potential separate 1 bedroom suite, great for in-law accommodation or as a mortgage helper. Includes a newer roof (2014) and furnace (2012). Situated on a 50' x 137’ gently sloping south facing lot with lovely manicured gardens, and fenced backyard with raised vegetable beds, pond, stone patio, and lane access to a double garage (in as in condition). Located in the City of North Vancouver allowing for coach house potential, and under the Housing Action Plan, the option to rent both a secondary suite and a coach house suite. Within the Brooksbank Elementary and Sutherland Secondary School catchments. On a low traffic street steps to Queensbury shops and walking distance to Grand Boulevard parks. Great alternative to a townhome or half duplex. Good candidate for a renovation or addition, or a terrific location to build a new home.
Property Details
- List Price [LP]: $1,399,000
- Last Updated: Sept. 14, 2019, 2:26 p.m.
- Sale Price [SP]:
- Sale Date: July 7, 2017
- Address: 809 East 5th Street
- MLS® Number: TBA
- Type: Single Family
- Age: 64 years
- Bedrooms: 3
- Total Bathrooms: 2
- Fireplaces: 2
- Floors: 2
- Int. Area: 2,025 sq/ft
- Lot Size: 6,850 sq/ft
- Frontage: 49.9'
- Depth: 136.9'
- Gross Taxes: $4249.16
- Taxes Year: 2016
- Roof: Asphalt
- Heat: Forced air
 66
66
Features
- Included Items: Fridge, 2 stoves, microwave, dishwasher (as is), washer, dryer
- Updates:
Roof - 2014 | Furnace - 2012
- Outdoor Areas: Enclosed solarium, deck, fenced backyard, raised vegetable beds, pond
- Parking Type: Double garage
- Parking Spaces - Total: 2
- Parking Access: Lane
Map
Schools
- Address: 980 East 13th Street
- Phone: 604-903-3281
- Fax: 604-903-3285
- Grade 7 Enrollment: None
- Fraser Institute Report Card: View Online
- School Website: Visit Website
- Address: 1860 Sutherland Avenue
- Phone: 604-903-3500
- Fax: 604-903-3501
- Grade 12 Enrollment: None
- Fraser Institute Report Card: View Online
- School Website: Visit Website
Disclaimer: Catchments and school information compiled from the School District and the Fraser Institute. School catchments, although deemed to be accurate, are not guaranteed and should be verified.
Nearby MLS® Listings
There are 2 other houses for sale in Queensbury, North Vancouver.

- Bed:
- 4
- Bath:
- 3
- Interior:
- 1,800 sq/ft
- Type:
- House

- Bed:
- 3
- Bath:
- 2
- Interior:
- 1,095 sq/ft
- Type:
- House

- Bed:
- 4
- Bath:
- 3
- Interior:
- 1,800 sq/ft
- Type:
- House

- Bed:
- 3
- Bath:
- 2
- Interior:
- 1,095 sq/ft
- Type:
- House
Nearby Sales
There have been 23 houses reported sold in Queensbury, North Vancouver in the last two years.
Most Recent Sales
Listing information last updated on March 18, 2025 at 12:25 PM.
Disclaimer: All information displayed including measurements and square footage is approximate, and although believed to be accurate is not guaranteed. Information should not be relied upon without independent verification.























