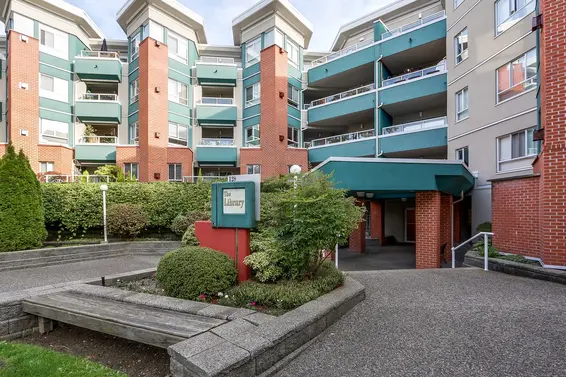- List Price
$429,000 - Sold on Dec 31, 2014
- Bed:
- 2
- Bath:
- 2
- Interior:
- 934 sq/ft
Terrific 2 bedroom suite at 'The Lirbary'
Terrific Central Lonsdale location for this 2 bedroom, 2 bathroom north facing suite at ‘The Library’. This 934 sq/ft suite offers an open plan kitchen with granite counters, eating bar and new stainless appliances. Featuring a practical floor plan with good bedroom separation and a generous sized master with a roomy ensuite, including a large walk in shower. Additional features include a gas burning fireplace, a covered balcony with a pleasant treed outlook, in-suite laundry, storage locker, and secured parking stall. Well maintained building with rainscreen. Convenient location steps to all Lonsdale amenities, transit, close to Victoria Park, and a short walk to Queen Mary Elementary School.
Property Details
- List Price [LP]: $429,000
- Last Updated: April 28, 2018, 12:18 p.m.
- Sale Date: Dec. 31, 2014
- Address: 206-128 West 8th Street
- MLS® Number: V1089702
- Type: Apartment
- Age: 19 years
Features
- Included Items: Fridge, stove, dishwasher, washer, dryer, all window coverings
- Outdoor Areas: Covered balcony
- Parking Type: Secured parking
- Parking Spaces - Total: 1, #21
- Parking Access: Front
- Bylaw Restrictions: Pets allowed w/ restrictions (must be registered with the council) | Rentals allowed w/ restrictions (max 5)
Map
Schools
- Address: 230 West Keith Road
- Phone: 604-903-372
- Fax: 604-903-372
- Grade 7 Enrollment: None
- Fraser Institute Report Card: View Online
- School Website: Visit Website
- Address: 2145 Jones Avenue
- Phone: 604-903-3555
- Fax: 604-903-3556
- Grade 12 Enrollment: None
- Fraser Institute Report Card: View Online
- School Website: Visit Website
Disclaimer: Catchments and school information compiled from the School District and the Fraser Institute. School catchments, although deemed to be accurate, are not guaranteed and should be verified.
Building Details
- MLS® Listings: 2
- Units in development: 61
- Construction: Wood frame
- Bylaw Restrictions:
- Pets allowed w/ restrictions (must be registered with the council)
Nearby MLS® Listings
There are 76 other condos for sale in Central Lonsdale, North Vancouver.

- Bed:
- 1 + den
- Bath:
- 1
- Interior:
- 654 sq/ft
- Type:
- Condo

- Bed:
- 1
- Bath:
- 1
- Interior:
- 656 sq/ft
- Type:
- Condo

- Bed:
- 1
- Bath:
- 1
- Interior:
- 760 sq/ft
- Type:
- Condo

- Bed:
- 2
- Bath:
- 1
- Interior:
- 912 sq/ft
- Type:
- Condo

- Bed:
- 1 + den
- Bath:
- 1
- Interior:
- 654 sq/ft
- Type:
- Condo

- Bed:
- 1
- Bath:
- 1
- Interior:
- 656 sq/ft
- Type:
- Condo

- Bed:
- 1
- Bath:
- 1
- Interior:
- 760 sq/ft
- Type:
- Condo

- Bed:
- 2
- Bath:
- 1
- Interior:
- 912 sq/ft
- Type:
- Condo
Nearby Sales
There have been 459 condos reported sold in Central Lonsdale, North Vancouver in the last two years.
Most Recent Sales
Listing information last updated on March 18, 2025 at 12:25 PM.
Disclaimer: All information displayed including measurements and square footage is approximate, and although believed to be accurate is not guaranteed. Information should not be relied upon without independent verification.




















