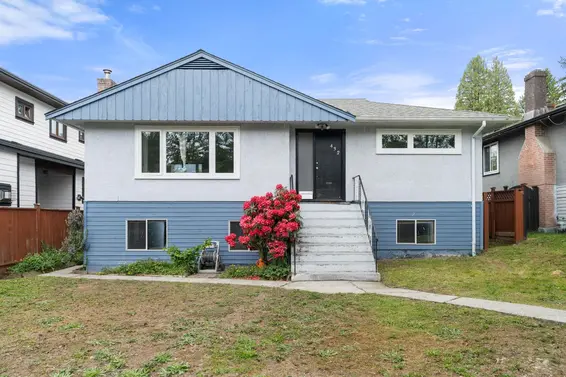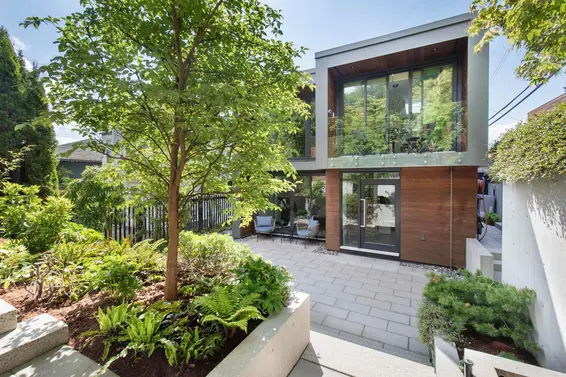- List Price
$1,489,000 - Sold on Apr 30, 2015
- Bed:
- 5
- Bath:
- 4
- Interior:
- 4,880 sq/ft
Custom built one owner Upper Lonsdale Family home
Custom built one owner home located on a 66' x 132' lot in a terrific and rarely available Upper Lonsdale location. Over 4,800 sq/ft on three levels and featuring generous sized rooms throughout. The covered front entrance leads to a large foyer with access to the bright sky lit kitchen which includes plenty of cupboard space, an eating area and access to the adjacent formal dining room. Also off the kitchen is a large family room with wood burning fireplace and sliders to a sundeck with access to the private fenced yard. Completing the main is a raised formal living room with stone faced wood burning fireplace and sliders to a sundeck. The top floor offers 4 spacious bedrooms including a master with fireplace, sundeck, large walk-in closet, and a 5 piece ensuite. The partially finished lower level has an in-law suite, living room with overheight ceiling, sauna, and an unfinshed utility room and storage room/cold wine cellar perfect for further development. Offering terrific off street parking including a double garage off the front, an additional parking pad, and a fenced driveway along the south side property line to a detached, oversized single car garage/workshop. Great family neighbourhood walking distance to Carisbrooke Park and school, close to transit, and steps to Queensdale Market, and Starbucks. The home is well maintained yet in original condition, in need of updates and priced accordingly.
Property Details
- List Price [LP]: $1,489,000
- Last Updated: Nov. 16, 2015, 2:24 a.m.
- Sale Date: April 30, 2015
- Address: 3064 St. Georges Ave
- MLS® Number: V1118743
- Type: Single Family
- Age: 33 years
- Bedrooms: 5
- Total Bathrooms: 4
- Fireplaces: 4
- Floors: 3
- Int. Area: 4,880 sq/ft
- Lot Size: 8,712 sq/ft
- Frontage: 66'
- Depth: 132'
- Gross Taxes: $6313.88
- Taxes Year: 2014
- Roof: Asphalt
- Heat: Baseboard Radiant, 6-Zone
 76
76
Features
- Included Items: 2 Fridges,2 Stoves, Dishwasher, Washer/Dryer, B.I. Vacuum, Drapes/Window Coverings, Security System
- View: Y, Peek-a-boo sunset view from front bedrooms, Mountain view from yard
- Parking Type: Double Garage Attached, Parking Pad, Detached Single Garage/Workshop
- Parking Spaces - Total: 3
- Parking Access: Front
Map
Schools
- Address: 510 Carisbrooke Road
- Phone: 604-903-3380
- Fax: 604-903-3291
- Grade 7 Enrollment: None
- Fraser Institute Report Card: View Online
- School Website: Visit Website
- Address: 2145 Jones Avenue
- Phone: 604-903-3555
- Fax: 604-903-3556
- Grade 12 Enrollment: None
- Fraser Institute Report Card: View Online
- School Website: Visit Website
Disclaimer: Catchments and school information compiled from the School District and the Fraser Institute. School catchments, although deemed to be accurate, are not guaranteed and should be verified.
Nearby MLS® Listings
There are 31 other houses for sale in Upper Lonsdale, North Vancouver.

- Bed:
- 4
- Bath:
- 2
- Interior:
- 1,704 sq/ft
- Type:
- House

- Bed:
- 5
- Bath:
- 3
- Interior:
- 2,266 sq/ft
- Type:
- House

- Bed:
- 5
- Bath:
- 2
- Interior:
- 2,038 sq/ft
- Type:
- House

- Bed:
- 4
- Bath:
- 2
- Interior:
- 1,704 sq/ft
- Type:
- House

- Bed:
- 5
- Bath:
- 3
- Interior:
- 2,266 sq/ft
- Type:
- House

- Bed:
- 5
- Bath:
- 2
- Interior:
- 2,038 sq/ft
- Type:
- House
Nearby Sales
There have been 139 houses reported sold in Upper Lonsdale, North Vancouver in the last two years.
Most Recent Sales
Listing information last updated on May 12, 2025 at 08:28 PM.
Disclaimer: All information displayed including measurements and square footage is approximate, and although believed to be accurate is not guaranteed. Information should not be relied upon without independent verification.

































