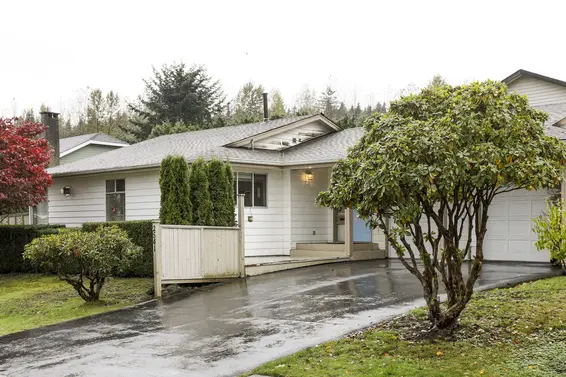- List Price
$1,248,000 - Sold on Oct 31, 2016
- Bed:
- 3
- Bath:
- 2
- Interior:
- 1,530 sq/ft
Spacious 3 bedroom Tempe rancher
Spacious rancher in a rarely available and conveniently located family neighbourhood. Offering over 1,500 square feet with 3 bedrooms and 2 bathrooms on 1 level , representing a great townhome or condo alternative, and ideal lifestyle choice for seniors, young families and professional couples. Located on a corner lot with terrific exposure from an abundance of windows throughout. The spacious living/dining room includes a gas burning fireplace and sliders to a private deck (with awning) and low maintenance side yard. Features a spacious master bedroom (18’ x 16') with a 3 piece ensuite with a stand-up shower. Includes a double garage and crawl space for storage. Situated in the Tempe Heights neighbourhood, well located just a short walk to Boundary Elementary, in the sought after Argyle Secondary catchment, a level walk to Lynn Valley Centre and Karen Magnussen RecCentre, and with easy access across the North Shore or downtown via Highway1.
Property Details
- List Price [LP]: $1,248,000
- Last Updated: March 17, 2017, 9:45 a.m.
- Sale Date: Oct. 31, 2016
- Address: 2541 Wilding Way
- MLS® Number: R2118263
- Type: Single Family
- Age: 31 years
Features
- Included Items: Fridge, stove, dishwasher, washer, dryer
- Outdoor Areas: Private patio off the living room/master bedroom | Fenced side yard
- Parking Type: Double garage
- Parking Spaces - Total: 2
- Parking Access: Front
Map
Schools
- Address: 750 East 26th Street
- Phone: 604-903-3260
- Fax: 604-903-3261
- Grade 7 Enrollment: None
- Fraser Institute Report Card: View Online
- School Website: Visit Website
- Address: 1131 Frederick Road
- Phone: 604-903-3300
- Fax: 604-903-3301
- Grade 12 Enrollment: None
- Fraser Institute Report Card: View Online
- School Website: Visit Website
Disclaimer: Catchments and school information compiled from the School District and the Fraser Institute. School catchments, although deemed to be accurate, are not guaranteed and should be verified.
Nearby MLS® Listings
There is 1 other house for sale in Tempe, North Vancouver.

- Bed:
- 4
- Bath:
- 4
- Interior:
- 3,014 sq/ft
- Type:
- House

- Bed:
- 4
- Bath:
- 4
- Interior:
- 3,014 sq/ft
- Type:
- House
Nearby Sales
There have been 16 houses reported sold in Tempe, North Vancouver in the last two years.
Most Recent Sales
Listing information last updated on March 18, 2025 at 12:25 PM.
Disclaimer: All information displayed including measurements and square footage is approximate, and although believed to be accurate is not guaranteed. Information should not be relied upon without independent verification.
















