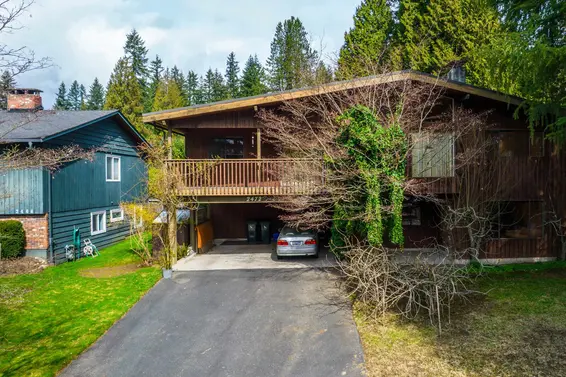- List Price
$1,748,000 - Sold on May 28, 2017
- What's My Home Worth?
- Bed:
- 5 + den
- Bath:
- 2.5
- Interior:
- 2,861 sq/ft
Well maintained and substantially updated Blueridge Family Home
Well maintained and substantially updated home in a quiet, family friendly Blueridge location. The split entry two level home offers 5-6 bedrooms, 2.5 bathrooms, and over 2,800 square feet. The main floor includes a terrific, open planned great room including a chef’s sized kitchen with plenty of cupboard and counter space; a generous sized dining area; and a large family room with wrap around picture windows and French doors to a private covered deck, great for year round enjoyment and barbecuing. Completing the main is a formal living room with lovely hardwood floors, a gas burning fireplace, 3 bedrooms, and 1.5 bathrooms including a spa-like 5 piece bathroom with a soaker tub and stand-alone shower. The updated, walk-out lower level features a 2-3 bedroom suite, great as a mortgage helper or for an extended family. Situated on a bright, south facing lot with beautifully manicured gardens, and a private backyard oasis including a large grassed area, fire pit, private patio for the suite, built in hot tub, and an in-ground heated pool. Terrific family neighbourhood, on a low traffic street, walking distance to Blueridge Elementary, McCartney Creek Park, and with an abundance of trails only steps away. It's also an easy commute to downtown, just 1/2 a block to a bus stop and a short drive to shopping and great outdoor recreation including golf, marinas, skiing, and more.
Property Details
- List Price [LP]: $1,748,000
- Last Updated: Sept. 14, 2019, 2:25 p.m.
- Sale Price [SP]:
- Sale Date: May 28, 2017
- Address: 2203 Hyannis Drive
- MLS® Number: R2165769
- Type: Single Family
- Age: 50 years
- Bedrooms: 5
- Total Bathrooms: 2.5
- Dens: 1
- Fireplaces: 2
- Floors: 2
- Int. Area: 2,861 sq/ft
- Lot Size: 7,500 sq/ft
- Frontage: 60'
- Depth: 125'
- Gross Taxes: $6605.59
- Taxes Year: 2016
- Roof: Asphalt
- Heat: Forced air (replaced 2 years ago)
 16
16
Features
- Included Items: 2 fridges, 2 stoves, 2 dishwashers, in-sink disposal unit, washer, dryer, microwave, window coverings,
- Features:
Provision for main-floor washer/dryer in the powder room | Large attic storage above family room | Refinished floors | Double glazed windows
- Updates:
New pool liner - 2015 | New pool heater - 2013 | New high-efficiency furnace - 2016 | Roof replaced 2003 | 2003 addition (family room, 2 piece bathroom, bedroom extension, and deck done with permits)
- Outdoor Areas: Covered deck off main, private patio from walk-out basement, built-in hot tub, heated and filtered in-ground pool, fenced backyard
- Parking Type: Single garage
- Parking Spaces - Total: 1
- Parking Access: Front
Map
Schools
- Address: 2650 Bronte Drive
- Phone: 604-903-3250
- Fax: 604-903-3251
- Grade 7 Enrollment: None
- Fraser Institute Report Card: View Online
- School Website: Visit Website
- Address: 931 Broadview Drive
- Phone: 604-903-3700
- Fax: 604-903-3701
- Grade 12 Enrollment: None
- Fraser Institute Report Card: View Online
- School Website: Visit Website
Disclaimer: Catchments and school information compiled from the School District and the Fraser Institute. School catchments, although deemed to be accurate, are not guaranteed and should be verified.
Nearby MLS® Listings
There are 10 other houses for sale in Blueridge, North Vancouver.

- Bed:
- 5 + den
- Bath:
- 3
- Interior:
- 2,492 sq/ft
- Type:
- House

- Bed:
- 4
- Bath:
- 3
- Interior:
- 2,514 sq/ft
- Type:
- House

- Bed:
- 4
- Bath:
- 3
- Interior:
- 2,793 sq/ft
- Type:
- House

- Bed:
- 4
- Bath:
- 3
- Interior:
- 2,293 sq/ft
- Type:
- House

- Bed:
- 5 + den
- Bath:
- 3
- Interior:
- 2,492 sq/ft
- Type:
- House

- Bed:
- 4
- Bath:
- 3
- Interior:
- 2,514 sq/ft
- Type:
- House

- Bed:
- 4
- Bath:
- 3
- Interior:
- 2,793 sq/ft
- Type:
- House

- Bed:
- 4
- Bath:
- 3
- Interior:
- 2,293 sq/ft
- Type:
- House
Nearby Sales
There have been 62 houses reported sold in Blueridge, North Vancouver in the last two years.
Most Recent Sales
Listing information last updated on March 18, 2025 at 12:25 PM.
Disclaimer: All information displayed including measurements and square footage is approximate, and although believed to be accurate is not guaranteed. Information should not be relied upon without independent verification.


































