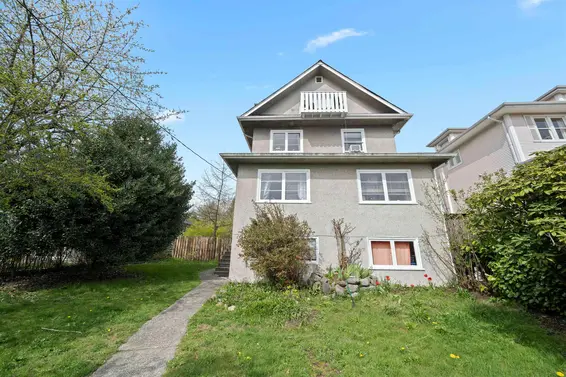- List Price
$999,000 - Sold on May 13, 2015
- Bed:
- 4
- Bath:
- 2
- Interior:
- 2,103 sq/ft
Well maintained one owner home on a south facing 50' x 136' lot
Well maintained one owner home available for the first time in over 60 years. This neat and tidy bungalow with walk-out basement is located on a rarely available south side 50’ x 136’ lot. Features include original in-laid oak hardwood floors on the main and mechanical updates including drain tile (2010), new roof (2012) and new furnace (2010). The main floor offers a spacious living room with a large picture window, gas burning fireplace, and dining room with access to a covered balcony. The kitchen offers plenty of counter space, an eating area, and access to a private, partially covered deck with peek-a-boo water and city views. Completing the main are two bedrooms and a 3 piece bathroom. The suite potential lower level features 2 bedrooms, a recreation room with fireplace, and an unfinished laundry/utility room and workshop. Located on a gently sloping lot with a sun soaked backyard with greenhouse, large grassed area, and lane access to a single car garage and single carport. Great family friendly neighbourhood on a low traffic street, walking distance to transit, parks, and schools. Terrific property, great as an entry level home, renovation project, investment property to buy and hold, or an ideal location to build a new home and/or a coach house.
Property Details
- List Price [LP]: $999,000
- Last Updated: Nov. 16, 2015, 2:24 a.m.
- Sale Date: May 13, 2015
- Address: 553 East 7th Street
- MLS® Number: V1121598
- Type: Single Family
- Age: 64 years
Features
- Included Items: Fridge, stove, dishwasher, microwave, washer, dryer, deep freeze, window coverings
- Updates:
New roof - 2012 | Drain tile replaced - 2010 | Furnace - 2010 | Upgraded electrical panel - 1980
- View: Yes, peek-a-boo city and ocean
- Outdoor Areas: Covered deck, balcony, patio, greenhouse
- Parking Type: Single garage, single carport
- Parking Spaces - Total: 2
- Parking Access: Lane
Map
Schools
- Address: 420 East 8th Street
- Phone: 604-903-3740
- Fax: 604-903-3741
- Grade 7 Enrollment: None
- Fraser Institute Report Card: View Online
- School Website: Visit Website
- Address: 1860 Sutherland Avenue
- Phone: 604-903-3500
- Fax: 604-903-3501
- Grade 12 Enrollment: None
- Fraser Institute Report Card: View Online
- School Website: Visit Website
Disclaimer: Catchments and school information compiled from the School District and the Fraser Institute. School catchments, although deemed to be accurate, are not guaranteed and should be verified.
Nearby MLS® Listings
There are 6 other houses for sale in Lower Lonsdale, North Vancouver.

- Bed:
- 4 + den
- Bath:
- 4
- Interior:
- 3,025 sq/ft
- Type:
- House

- Bed:
- 6
- Bath:
- 6
- Interior:
- 4,532 sq/ft
- Type:
- House

- Bed:
- 6
- Bath:
- 4
- Interior:
- 3,111 sq/ft
- Type:
- House

- Bed:
- 4 + den
- Bath:
- 4
- Interior:
- 3,025 sq/ft
- Type:
- House

- Bed:
- 6
- Bath:
- 6
- Interior:
- 4,532 sq/ft
- Type:
- House

- Bed:
- 6
- Bath:
- 4
- Interior:
- 3,111 sq/ft
- Type:
- House
Nearby Sales
There have been 19 houses reported sold in Lower Lonsdale, North Vancouver in the last two years.
Most Recent Sales
Listing information last updated on March 18, 2025 at 12:25 PM.
Disclaimer: All information displayed including measurements and square footage is approximate, and although believed to be accurate is not guaranteed. Information should not be relied upon without independent verification.





























