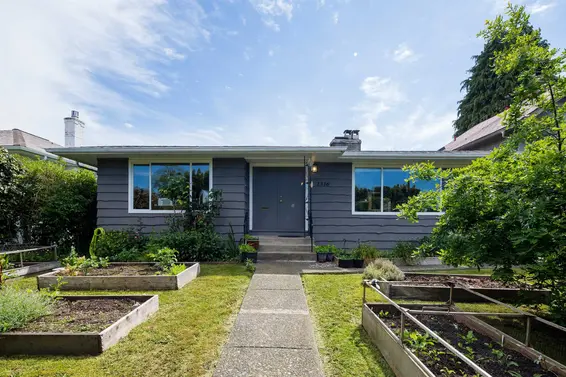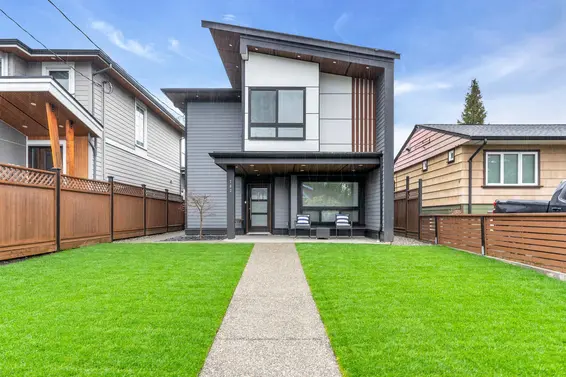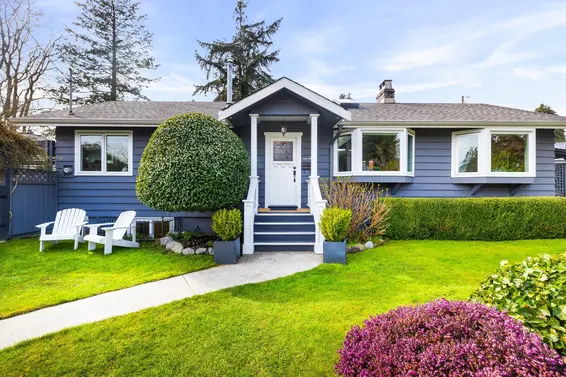- List Price
$1,995,000 - Sold on Mar 14, 2015
- Bed:
- 5 + den
- Bath:
- 3.5
- Interior:
- 3,713 sq/ft
custom built near new Grand Boulevard home
It is our pleasure to offer this custom built near new Grand Boulevard home. The oversized fir entry door leads to a spacious foyer that flows directly into the open plan, great room concept living space. Featuring a gourmet kitchen with huge center island, granite counters, and high-end appliances including a SubZero fridge and Wolf oven. Completing the space is an entertainment sized living room with gas burning fireplace, a large dining room with picture windows, and French doors to an over 400 sq/ft covered deck with dramatic timber framed vaulted ceiling. Also on the main is an office, 2 piece bathroom, and mud/laundry room. Upstairs offers 3 bedrooms, 2 bathrooms including a spacious master bedroom with city views, walk-through closet, and spa-like 5 piece ensuite with frameless glass shower, soaker tub, and his and her vanities. The lower level offers a media room for the main floor use and an open plan 2 bedroom legal suite currently rented for $1,550 per month. Situated on a superb 50’ x 147 south facing lot with a professionally landscaped garden, including a raised bed vegetable garden and lane access to a double garage and parking pad. Ideally located steps to Grand Boulevard, walking distance to Brooksbank Elementary and Sutherland Secondary, and a short drive to Main Street. Park and Tilford Shopping and Theatres, and Lonsdale amenities.
Property Details
- List Price [LP]: $1,995,000
- Last Updated: Nov. 16, 2015, 2:24 a.m.
- Sale Date: March 14, 2015
- Address: 761 East 8th Street
- MLS® Number: V1109363
- Type: Single Family
- Age: 2 years
- Bedrooms: 5
- Total Bathrooms: 3.5
- Dens: 1
- Fireplaces: 1
- Floors: 3
- Int. Area: 3,713 sq/ft
- Lot Size: 7,350 sq/ft
- Frontage: 50'
- Depth: 147'
- Gross Taxes: $8319.01
- Taxes Year: 2014
- Roof: Asphalt
- Heat: Radiant in-floor heat, HRV
 65
65
Features
- Included Items: Stainless steel Sub-zero Fridge, ‘Dual Fuel’ 6-Burner Wolf Range, B.I. microwave, dishwasher, B.I. beer & wine fridge, built-in vacuum system washer, dryer | Suite appliances inc. fridge, stove, dishwasher, washer, dryer
- Features:
Sonos sound system in the living room, kitchen, dining room, master bedroom and ensuite, and back patio | Sound insulated theatre room, pre-wired for sound (includes wiring plan) | 8 kW natural gas back-up generator for storm water sump pumps, heat and hot water, main fridge, microwave and all outlets on the kitchen island | Over-engineered storm water management system with dual pumps, backup generator, and alarm tied in with home alarm monitoring system | Natural gas hookup for a BBQ and/or heat lamps | Kholer sinks and toilets | Solar hot-water ready | Programmable landscape lighting | Programmable five-zone irrigation system for entire yard including large veggie boxes with drip-irrigation system | Legal, sound insulated, two bedroom, one bathroom, 980 SF, bright rental suite (can be converted back to main house by unlocking fire door) | Separate hydro meters for the main house and suite
- View: Yes, Indian Arm, Mount Baker, SFU, Burnaby, East Vancouver, North Shore Mountains
- Outdoor Areas: 419 sq/ft covered deck, raised bed vegetable garden
- Parking Type: Double garage, parking pad
- Parking Spaces - Total: 2
- Parking Access: Lane
Map
Schools
- Address: 980 East 13th Street
- Phone: 604-903-3281
- Fax: 604-903-3285
- Grade 7 Enrollment: None
- Fraser Institute Report Card: View Online
- School Website: Visit Website
- Address: 1860 Sutherland Avenue
- Phone: 604-903-3500
- Fax: 604-903-3501
- Grade 12 Enrollment: None
- Fraser Institute Report Card: View Online
- School Website: Visit Website
Disclaimer: Catchments and school information compiled from the School District and the Fraser Institute. School catchments, although deemed to be accurate, are not guaranteed and should be verified.
Nearby MLS® Listings
There are 16 other houses for sale in Boulevard, North Vancouver.

- Bed:
- 4
- Bath:
- 2
- Interior:
- 2,500 sq/ft
- Type:
- House

- Bed:
- 4
- Bath:
- 3
- Interior:
- 1,871 sq/ft
- Type:
- House

- Bed:
- 3
- Bath:
- 2
- Interior:
- 1,510 sq/ft
- Type:
- House

- Bed:
- 3
- Bath:
- 2
- Interior:
- 1,844 sq/ft
- Type:
- House

- Bed:
- 4
- Bath:
- 2
- Interior:
- 2,500 sq/ft
- Type:
- House

- Bed:
- 4
- Bath:
- 3
- Interior:
- 1,871 sq/ft
- Type:
- House

- Bed:
- 3
- Bath:
- 2
- Interior:
- 1,510 sq/ft
- Type:
- House

- Bed:
- 3
- Bath:
- 2
- Interior:
- 1,844 sq/ft
- Type:
- House
Nearby Sales
There have been 60 houses reported sold in Boulevard, North Vancouver in the last two years.
Most Recent Sales
Listing information last updated on March 18, 2025 at 12:25 PM.
Disclaimer: All information displayed including measurements and square footage is approximate, and although believed to be accurate is not guaranteed. Information should not be relied upon without independent verification.










































