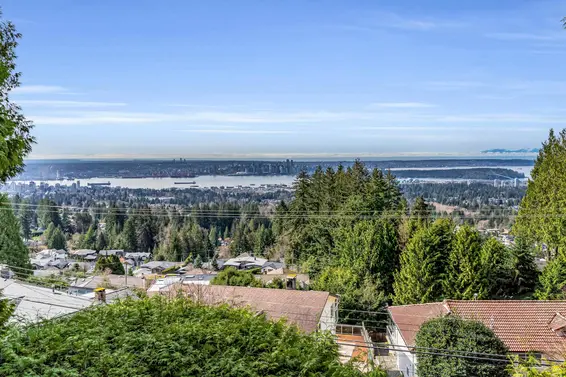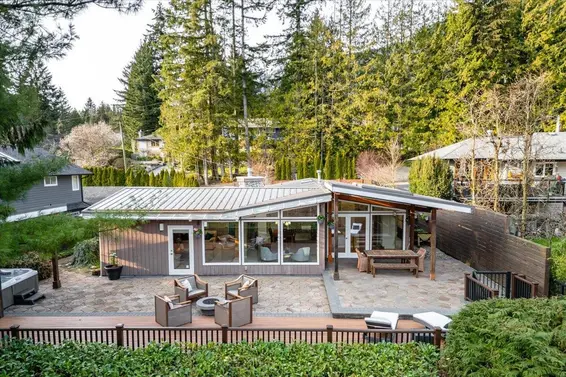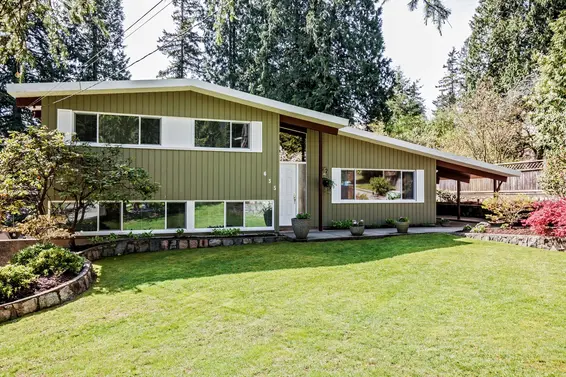- List Price
$1,798,000 - Sold on Apr 21, 2016
- Bed:
- 5
- Bath:
- 3
- Interior:
- 2,670 sq/ft
Rarely available Mid Century Modern post and beam
Rarely available Mid Century Modern post and beam available for the first time in 46 years. Stylish and meticulously maintained, and offering an inviting, bright, and airy open planned ambiance. Featuring a spacious living room with stunning, high cedar lined vaulted and beamed ceilings, large picture windows, and a dramatic floor-to-ceiling brick fireplace. Open from the living room is an intimate formal dining room with awesome floor-to-ceiling windows overlooking the private, park-like backyard. The clean, white kitchen offers plenty of cupboard and counter space, and an adjacent laundry/mud room with terrific added storage. Upstairs offers 4 bedrooms, 2 bathrooms including a spacious master suite addition (designed by the original architect, Donald Manning) including great closet space, a sitting room, and a 5 piece ensuite. The walk-out lower level offers an additional bedroom, media room, 3 piece bathroom, and a spacious recreation room with gas fireplace and sliders to an intimate patio. Situated on a south facing 67’ x 132’ (8,844 sq/ft) lot with a lovingly maintained landscaped garden with mature plantings. Terrific family location on a low traffic street within walking distance of Carisbrooke Elementary School, Princess Park, and just a short drive to Lonsdale and Lynn Valley amenities.
Property Details
- List Price [LP]: $1,798,000
- Last Updated: Feb. 6, 2023, 11:49 a.m.
- Sale Date: April 21, 2016
- Address: 635 East Windsor Road
- MLS® Number: R2057725
- Type: Single Family
- Age: 56 years
- Bedrooms: 5
- Total Bathrooms: 3
- Fireplaces: 2
- Floors: 5
- Int. Area: 2,670 sq/ft
- Lot Size: 8,844 sq/ft
- Frontage: 67'
- Depth: 131.9'
- Gross Taxes: $5718.01
- Taxes Year: 2015
- Heat: Forced air, baseboard electric (master bedroom)
 15
15
Features
- Included Items: Fridge, stove, dishwasher, microwave, washer, dryer, all window coverings
- Updates:
Main bathroom updated 2010 | Other bathrooms updated ~ 2000 | Kitchen updated and tile flooring ~ 1994 Master bedroom and recreation room addition ~ 1979 | Double glazed windows
- Outdoor Areas: Two patios, grassed front and back yard, mature landscaped garden
- Parking Type: Single carport
- Parking Spaces - Total: 1
- Parking Access: Front
Map
Schools
- Address: 510 Carisbrooke Road
- Phone: 604-903-3380
- Fax: 604-903-3291
- Grade 7 Enrollment: None
- Fraser Institute Report Card: View Online
- School Website: Visit Website
- Address: 2145 Jones Avenue
- Phone: 604-903-3555
- Fax: 604-903-3556
- Grade 12 Enrollment: None
- Fraser Institute Report Card: View Online
- School Website: Visit Website
Disclaimer: Catchments and school information compiled from the School District and the Fraser Institute. School catchments, although deemed to be accurate, are not guaranteed and should be verified.
West Coast Modern

- Bed:
- 5
- Bath:
- 3
- Interior:
- 3,156 sq/ft
- Type:
- House

- Bed:
- 3 + den
- Bath:
- 2
- Interior:
- 2,127 sq/ft
- Type:
- House

- Bed:
- 4
- Bath:
- 2
- Interior:
- 2,403 sq/ft
- Type:
- House

- Bed:
- 3 + den
- Bath:
- 2
- Interior:
- 2,001 sq/ft
- Type:
- House

- Bed:
- 5
- Bath:
- 3
- Interior:
- 3,156 sq/ft
- Type:
- House

- Bed:
- 3 + den
- Bath:
- 2
- Interior:
- 2,127 sq/ft
- Type:
- House

- Bed:
- 4
- Bath:
- 2
- Interior:
- 2,403 sq/ft
- Type:
- House

- Bed:
- 3 + den
- Bath:
- 2
- Interior:
- 2,001 sq/ft
- Type:
- House
Nearby MLS® Listings
There are 4 other houses for sale in Princess Park, North Vancouver.

- Bed:
- 3
- Bath:
- 3
- Interior:
- 2,337 sq/ft
- Type:
- House

- Bed:
- 6
- Bath:
- 5
- Interior:
- 3,600 sq/ft
- Type:
- House

- Bed:
- 2 + den
- Bath:
- 1
- Interior:
- 1,117 sq/ft
- Type:
- House

- Bed:
- 8
- Bath:
- 7
- Interior:
- 6,375 sq/ft
- Type:
- House

- Bed:
- 3
- Bath:
- 3
- Interior:
- 2,337 sq/ft
- Type:
- House

- Bed:
- 6
- Bath:
- 5
- Interior:
- 3,600 sq/ft
- Type:
- House

- Bed:
- 2 + den
- Bath:
- 1
- Interior:
- 1,117 sq/ft
- Type:
- House

- Bed:
- 8
- Bath:
- 7
- Interior:
- 6,375 sq/ft
- Type:
- House
Nearby Sales
There have been 34 houses reported sold in Princess Park, North Vancouver in the last two years.
Most Recent Sales
Listing information last updated on March 18, 2025 at 12:25 PM.
Disclaimer: All information displayed including measurements and square footage is approximate, and although believed to be accurate is not guaranteed. Information should not be relied upon without independent verification.







































