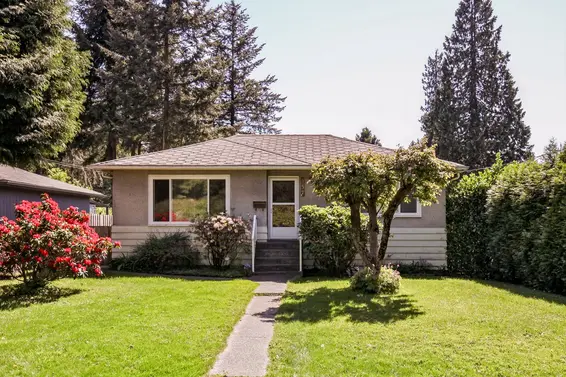- List Price
$1,358,000 - Sold on May 22, 2016
- Bed:
- 4
- Bath:
- 2
- Interior:
- 1,691 sq/ft
Well maintained and renovated 2 level family home
Well maintained and renovated 2 level family home in a convenient Hamilton/Central Lonsdale location. Featuring two separate living spaces including a fully renovated owner occupied basement suite. The main offers a spacious living room and dining room with original oak hardwood floors, and kitchen with eating area and direct access to a sunny, south facing deck. Completing the main are two bedrooms and a 4 piece bathroom. The self-contained lower level was fully renovated in 2013 and offers a large living room, kitchen with eating area, 4 piece bathroom, 2 bedrooms and includes a separate entrance and separate laundry. Featuring a 50’ x 135’ lot with a south facing exposure and offering a level grassed backyard (complete with 16’ x 8’ shed) ideal for families or pets and with coachhouse potential. Situated at the end of a cul-de-sac in a convenient location a short walk to Westview Elementary and Carson Graham Secondary, close to Westview, Edgemont, and Lonsdale amenities, and with easy access to Highway 1. The main floor is currently rented till the end of May at $1,600 per month. Ideal holding or rental property or a great starter home with good income potential.
Property Details
- List Price [LP]: $1,358,000
- Last Updated: Aug. 11, 2020, 9:48 a.m.
- Sale Date: May 22, 2016
- Address: 557 West 24th Street
- MLS® Number: R2060621
- Type: Single Family
- Age: 62 years
- Bedrooms: 4
- Total Bathrooms: 2
- Floors: 2
- Int. Area: 1,691 sq/ft
- Lot Size: 6,750 sq/ft
- Frontage: 50'
- Depth: 135'
- Gross Taxes: $3678.88
- Taxes Year: 2015
- Roof: Asphalt
- Heat: Forced air (new furnace 2013)
 76
76
Features
- Included Items: 2 fridges, 2 stoves, 2 washers, 2 dryers, window coverings
- Features:
Separate laundry up and down | 16' x 8' storage shed
- Updates:
90% of plumbing and electrical redone (2013) | New furnace (2013) | New on demand hot water (2013) | Fully renovated basement suite | New vinyl windows down (2013) [double paned windows throughout] |
- Outdoor Areas: Deck | level, grassed backyard
Map
Schools
- Address: 641 West 17th Street
- Phone: 604-903-3840
- Fax: 604-903-3841
- Grade 7 Enrollment: None
- Fraser Institute Report Card: View Online
- School Website: Visit Website
- Address: 2145 Jones Avenue
- Phone: 604-903-3555
- Fax: 604-903-3556
- Grade 12 Enrollment: None
- Fraser Institute Report Card: View Online
- School Website: Visit Website
Disclaimer: Catchments and school information compiled from the School District and the Fraser Institute. School catchments, although deemed to be accurate, are not guaranteed and should be verified.
Nearby MLS® Listings
There are 21 other houses for sale in Central Lonsdale, North Vancouver.

- Bed:
- 4
- Bath:
- 4
- Interior:
- 2,466 sq/ft
- Type:
- House

- Bed:
- 4
- Bath:
- 2
- Interior:
- 1,749 sq/ft
- Type:
- House

- Bed:
- 6
- Bath:
- 6
- Interior:
- 3,563 sq/ft
- Type:
- House

- Bed:
- 4
- Bath:
- 3
- Interior:
- 2,432 sq/ft
- Type:
- House

- Bed:
- 4
- Bath:
- 4
- Interior:
- 2,466 sq/ft
- Type:
- House

- Bed:
- 4
- Bath:
- 2
- Interior:
- 1,749 sq/ft
- Type:
- House

- Bed:
- 6
- Bath:
- 6
- Interior:
- 3,563 sq/ft
- Type:
- House

- Bed:
- 4
- Bath:
- 3
- Interior:
- 2,432 sq/ft
- Type:
- House
Nearby Sales
There have been 103 houses reported sold in Central Lonsdale, North Vancouver in the last two years.
Most Recent Sales
Listing information last updated on March 18, 2025 at 12:25 PM.
Disclaimer: All information displayed including measurements and square footage is approximate, and although believed to be accurate is not guaranteed. Information should not be relied upon without independent verification.




















