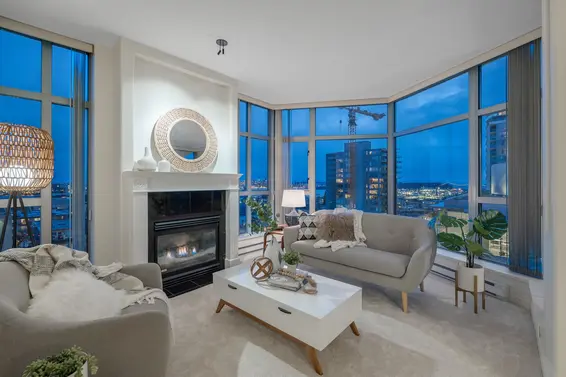- List Price
$1,049,000 - Sold on Apr 19, 2023
- Bed:
- 2
- Bath:
- 2
- Interior:
- 1,193 sq/ft
Southwest, corner suite w/ stunning views in the Bosa built ‘Grande’ building. This executive style, 1,200 sq ft, 2 Bedrm suite is nicely refreshed w/ attributes so you can move right in and enjoy! The suite features: a bright, formal living & dining rms w/ floor to ceiling windows to enjoy the views, Gas FP & balcony; updated, spacious kitchen w/ gas range & 2nd covered balcony w/ great views from DT to the NS Mtns; & 2 separated bedrms, each with loads of closet space, featuring a walk-in closet & 4 pc ensuite in the primary. The home also enjoys in suite laundry, 1 parking, storage & great building amenities, including: gym, hot tub, common rm w/ kitchen, & workshop. With an 87 walk score & steps to Lonsdale, you have all your shopping, transit & restaurant needs outside your door!
Property Details
- List Price [LP]: $1,049,000
- Original List Price [OLP]: $1,049,000
- List Date: April 13, 2023
- Last Updated: May 20, 2024, 8:23 a.m.
- Days on Market: 6
- Price [LP] Per Sq/Ft: $852.47
- Sale Price [SP]:
- SP to LP Ratio:
- SP to OLP Ratio:
- Sale Date: April 19, 2023
- Off Market Date: April 19, 2023
- Address: 806 160 East 13Th Street
- MLS® Number: R2767731
- Listing Brokerage: RE/MAX Crest Realty
- Type: Apartment/Condo
- Style of Home: Corner Unit
- Title: Freehold Strata
- Age: 26 years
- Year Built: 1997
- Bedrooms: 2
- Total Bathrooms: 2
- Full Bathrooms: 2
- Fireplaces: 1
- Floors: 1
- Int. Area: 1,193 sq/ft
- Main Floor: 1,193 sq/ft
- # of Rooms: 7
- # of Kitchens: 1
- Gross Taxes: $2711.87
- Taxes Year: 2022
- Maintenance Fee: $824.06 per month
- Maintenance Includes: Caretaker, Garbage Pickup, Gardening, Gas, Hot Water, Management, Recreation Facility
- Roof: Other
- Heat: Baseboard, Electric
- Construction: Concrete
 97
97
Seeing this blurry text? - The Real Estate Board requires you to be registered before accessing this info. Sign Up for free to view.
Features
- View: CITY, WATER, MTNS
- Outdoor Areas: Balcony(s)
- Rear Yard Exposure: Southwest
- Site Influences: Central Location, Golf Course Nearby, Marina Nearby, Recreation Nearby, Shopping Nearby, Ski Hill Nearby
- Amenities: Club House, Exercise Centre, Guest Suite, In Suite Laundry, Storage
- Parking Type: Garage Underbuilding
- Parking Spaces - Total: 1
- Parking Spaces - Covered: 1
- Parking Access: Lane
- Locker: Y
- Bylaw Restrictions: Pets Allowed w/Rest., Rentals Allowed
Seeing this blurry text? - The Real Estate Board requires you to be registered before accessing this info. Sign Up for free to view.
Room Measurements
| Level | Room | Measurements |
|---|---|---|
| Main | Living Room | 11'5 × 15'1 |
| Main | Dining Room | 11'7 × 10'7 |
| Main | Kitchen | 14'10 × 13'6 |
| Main | Primary Bedroom | 11'3 × 12'2 |
| Main | Walk-In Closet | 8'0 × 5'7 |
| Main | Bedroom | 10'4 × 11'11 |
| Main | Foyer | 12'2 × 4'10 |
Seeing this blurry text? - The Real Estate Board requires you to be registered before accessing this info. Sign Up for free to view.
Recent Price History
| Date | MLS # | Price | Event |
|---|---|---|---|
| April 19, 2023 | R2767731 | $1,017,000 | Sold |
| April 13, 2023 | R2767731 | $1,049,000 | Listed |
| November 4, 1998 | V088010 | $317,900 | Expired |
| July 10, 1997 | V088010 | $314,900 | Listed |
Interested in the full price history of this home? Contact us.
Seeing this blurry text? - The Real Estate Board requires you to be registered before accessing this info. Sign Up for free to view.
Map
Building Details
- MLS® Listings: 1
- Units in development: 101
- Developer: Bosa
- Construction: Concrete
- Bylaw Restrictions:
- Pets allowed w/ restrictions (up to 2 dogs or up to 2 cats or 1 dog and 1 cat)
- Rentals (no short term accommodation - short-term accommodation refers to stays of less than 12 consecutive months)
- No smoking
Nearby MLS® Listings
There are 59 other condos for sale in Central Lonsdale, North Vancouver.

- Bed:
- 2
- Bath:
- 2
- Interior:
- 844 sq/ft
- Type:
- Condo

- Bed:
- 2
- Bath:
- 2
- Interior:
- 961 sq/ft
- Type:
- Condo

- Bed:
- 2
- Bath:
- 1
- Interior:
- 705 sq/ft
- Type:
- Condo

- Bed:
- 2
- Bath:
- 2
- Interior:
- 1,130 sq/ft
- Type:
- Condo

- Bed:
- 2
- Bath:
- 2
- Interior:
- 844 sq/ft
- Type:
- Condo

- Bed:
- 2
- Bath:
- 2
- Interior:
- 961 sq/ft
- Type:
- Condo

- Bed:
- 2
- Bath:
- 1
- Interior:
- 705 sq/ft
- Type:
- Condo

- Bed:
- 2
- Bath:
- 2
- Interior:
- 1,130 sq/ft
- Type:
- Condo
Nearby Sales
There have been 443 condos reported sold in Central Lonsdale, North Vancouver in the last two years.
Most Recent Sales
Listing Office: RE/MAX Crest Realty
Listing information last updated on May 20, 2024 at 08:35 AM.
Disclaimer: All information displayed including measurements and square footage is approximate, and although believed to be accurate is not guaranteed. Information should not be relied upon without independent verification.







































