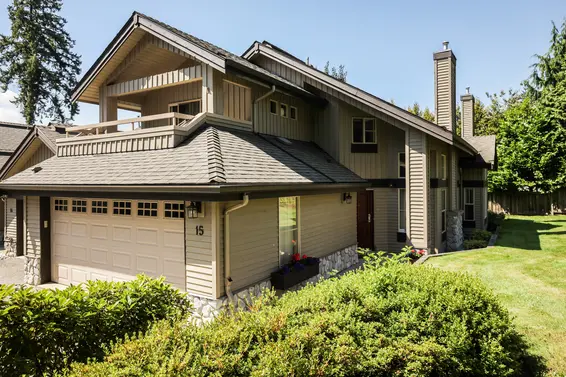- List Price
$1,228,000 - Sold on Aug 10, 2016
- Bed:
- 3
- Bath:
- 2.5
- Interior:
- 2,055 sq/ft
Sought after end-unit townhome in ‘Nahanee Woods’
Sought after end-unit townhome in ‘Nahanee Woods’. This well maintained 2,055 sq/ft home is the perfect alternative for those looking to downsize, including large rooms (great for house sized furniture), and with a rarely available main floor master bedroom including 5 piece ensuite. The level entrance leads to an open plan formal dining room and living room, and features vaulted ceilings, gas burning fireplace, and an abundance of natural light from the numerous windows and skylights. The spacious kitchen includes high vaulted ceilings, new stainless appliances, an eating area, and an adjacent family room with a gas burning fireplace and sliders to sunny south-west facing private patio with large awning for those hot summer days. Completing the main is a two piece bathroom, laundry room, and direct access to a double garage. Upstairs offers two additional bedrooms, a 4 piece bathroom, and an additional sitting area great as an intimate office space. Situated at the end of a quiet cul-de-sac in a private and well maintained and managed freehold strata gated complex that includes a large contingency reserve fund and has a recently completed depreciation report. Outdoor spaces includes a balcony off a top floor bedroom, a patio off the family room, and the unit is surrounded by grass on the side and back, offering a great alternative to house living. Terrific location steps to parks and trails, and a walk or short drive to shopping, rec centres, restaurants, skiing, and two golf courses.
Property Details
- List Price [LP]: $1,228,000
- Last Updated: April 28, 2018, 12:12 p.m.
- Sale Date: Aug. 10, 2016
- Address: 15-1550 Larkhall Crescent
- MLS® Number: R2093383
- Type: Townhouse
- Age: 22 years
Features
- Included Items: Fridge, stove, dishwasher, microwave, washer, dryer, B.I. vacuum, window coverings except navy blue curtains in the family room
- Excluded Items: Navy blue curtains in the family room
- Features:
Engineered hardwood floors | Canopy over southwest facing patio
- Updates:
Freshly painted interior | Granite counter tops in the kitchen | Updated stainless appliances | New flooring in laundry room | Newer gas fireplace insert in family room
- Outdoor Areas: Balcony, patio
- Parking Type: Double garage
- Parking Spaces - Total: 2
- Parking Access: Front
- Bylaw Restrictions: Pets allowed w/ restrictions (2 permitted pets - cat or dog and, in the case of a bird, a bird preapproved by council) | Rentals not allowed
Map
Schools
- Address: 2650 Bronte Drive
- Phone: 604-903-3250
- Fax: 604-903-3251
- Grade 7 Enrollment: None
- Fraser Institute Report Card: View Online
- School Website: Visit Website
- Address: 931 Broadview Drive
- Phone: 604-903-3700
- Fax: 604-903-3701
- Grade 12 Enrollment: None
- Fraser Institute Report Card: View Online
- School Website: Visit Website
Disclaimer: Catchments and school information compiled from the School District and the Fraser Institute. School catchments, although deemed to be accurate, are not guaranteed and should be verified.
Building Details
- MLS® Listings: 0
- Units in development: 66
- Construction: Wood Frame
- Bylaw Restrictions:
- Pets allowed w/ restrictions (2 permitted pets - cat or dog and, in the case of a bird, a bird preapproved by council)
Nearby MLS® Listings
There are 3 other townhomes for sale in Northlands, North Vancouver.

- Bed:
- 3
- Bath:
- 3
- Interior:
- 1,221 sq/ft
- Type:
- Townhome

- Bed:
- 3
- Bath:
- 3
- Interior:
- 2,162 sq/ft
- Type:
- Townhome

- Bed:
- 5
- Bath:
- 4
- Interior:
- 2,694 sq/ft
- Type:
- Townhome

- Bed:
- 3
- Bath:
- 3
- Interior:
- 1,221 sq/ft
- Type:
- Townhome

- Bed:
- 3
- Bath:
- 3
- Interior:
- 2,162 sq/ft
- Type:
- Townhome

- Bed:
- 5
- Bath:
- 4
- Interior:
- 2,694 sq/ft
- Type:
- Townhome
Nearby Sales
There have been 46 townhomes reported sold in Northlands, North Vancouver in the last two years.
Most Recent Sales
Listing information last updated on March 18, 2025 at 12:25 PM.
Disclaimer: All information displayed including measurements and square footage is approximate, and although believed to be accurate is not guaranteed. Information should not be relied upon without independent verification.























