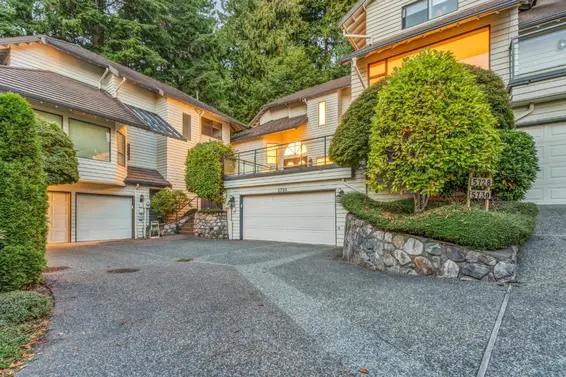- List Price
$1,649,000 - Sold on Oct 16, 2023
- Bed:
- 4
- Bath:
- 4
- Interior:
- 2,623 sq/ft
Exquisitely renovated and truly unique, this 4 bed, 4 bath corner duplex-style townhome is a rare find in one of North Vancouver's most sought-after neighborhoods. Its versatile layout spans three levels, offering practicality and flexibility for all your needs. The vaulted ceilings, abundant windows, and skylights create a bright and inviting atmosphere. Tucked away in a peaceful corner with lush green surroundings, it offers a tranquil retreat-like ambiance. Relax on the balcony and take in breathtaking views! Cozy up by the two natural gas fireplaces and savor the beauty inside and out.The double garage adds convenience, and the pet-friendly strata welcomes your furry friends. Excellent schools, parks, and more are within easy reach. OPEN HOUSE SAT OCT 14 & SUN OCT 15 2-4 pm!
Property Details
- List Price [LP]: $1,649,000
- Prev List Price: $1,688,000
- Original List Price [OLP]: $1,688,000
- List Date: September 20, 2023
- Last Updated: May 20, 2024, 7:04 a.m.
- Days on Market: 26
- Price [LP] Per Sq/Ft: $617.61
- Sale Price [SP]:
- SP to LP Ratio:
- SP to OLP Ratio:
- Sale Date: Oct. 16, 2023
- Off Market Date: Oct. 16, 2023
- Address: 5730 Owl Court
- MLS® Number: R2817777
- Listing Brokerage: Stonehaus Realty Corp.
- Type: Attached Townhouse
- Style of Home: 3 Storey
- Title: Freehold Strata
- Age: 39 years
- Year Built: 1984
- Bedrooms: 4
- Total Bathrooms: 4
- Full Bathrooms: 3
- Half Bathrooms: 1
- Fireplaces: 2
- Floors: 3
- Int. Area: 2,623 sq/ft
- Main Floor: 972 sq/ft
- Above Main Floor Area: 726 sq/ft
- Below Main Floor Area: 925 sq/ft
- # of Rooms: 12
- # of Kitchens: 1
- Suite: None
- Gross Taxes: $5557.63
- Taxes Year: 2022
- Maintenance Fee: $480.83 per month
- Maintenance Includes: Caretaker, Garbage Pickup, Gardening, Management, Snow removal
- Roof: Metal
- Heat: Electric, Forced Air, Natural Gas
- Construction: Frame - Wood
 25
25
Seeing this blurry text? - The Real Estate Board requires you to be registered before accessing this info. Sign Up for free to view.
Features
- Features:
ClthWsh/Dryr/Frdg/Stve/DW, Garage Door Opener, Smoke Alarm
- Renovations: Completely
- View: some water and mountain
- Outdoor Areas: Balcny(s) Patio(s) Dck(s)
- Site Influences: Cul-de-Sac, Greenbelt, Private Setting, Recreation Nearby, Shopping Nearby, Ski Hill Nearby
- Amenities: In Suite Laundry
- Parking Type: Garage; Double
- Parking Spaces - Total: 2
- Parking Spaces - Covered: 2
- Parking Access: Front
- Locker: N
- Bylaw Restrictions: Pets Allowed w/Rest., Rentals Allowed
Seeing this blurry text? - The Real Estate Board requires you to be registered before accessing this info. Sign Up for free to view.
Room Measurements
| Level | Room | Measurements |
|---|---|---|
| Main | Living Room | 16'9 × 14'5 |
| Main | Dining Room | 11'3 × 15'11 |
| Main | Kitchen | 9'0 × 10'7 |
| Main | Family Room | 14'7 × 12'9 |
| Main | Foyer | 13'5 × 5'4 |
| Above | Bedroom | 11'5 × 17'9 |
| Above | Bedroom | 13'4 × 12'10 |
| Above | Bedroom | 9'9 × 8'11 |
| Below | Primary Bedroom | 16'5 × 14'1 |
| Below | Mud Room | 5'8 × 7'6 |
| Below | Walk-In Closet | 9'9 × 8'11 |
| Below | Laundry | 8'11 × 7'4 |
Seeing this blurry text? - The Real Estate Board requires you to be registered before accessing this info. Sign Up for free to view.
Recent Price History
| Date | MLS # | Price | Event |
|---|---|---|---|
| October 16, 2023 | R2817777 | $1,620,000 | Sold |
| October 12, 2023 | R2817777 | $1,649,000 | Price Changed |
| September 20, 2023 | R2817777 | $1,688,000 | Listed |
| December 12, 2019 | R2393749 | $1,399,000 | Terminated |
| July 31, 2019 | R2393749 | $1,399,000 | Listed |
| August 24, 2014 | V1080239 | $780,000 | Sold |
| August 11, 2014 | V1080239 | $799,000 | Listed |
| May 27, 1994 | V94022608 | $390,000 | Sold |
| May 23, 1994 | V94022608 | $398,000 | Listed |
| March 25, 1992 | V92088432 | $328,000 | Sold |
| January 26, 1992 | V92088432 | $345,000 | Listed |
Interested in the full price history of this home? Contact us.
Seeing this blurry text? - The Real Estate Board requires you to be registered before accessing this info. Sign Up for free to view.
Map
Building Details
- MLS® Listings: 1
- Units in development: 44
- Construction: Wood frame
- Bylaw Restrictions:
- Pets allowed with restrictions (one dog and two cats)
- Rentals allowed
Nearby MLS® Listings
There is 1 other townhome for sale in Grouse Woods, North Vancouver.

- Bed:
- 4
- Bath:
- 3
- Interior:
- 2,934 sq/ft
- Type:
- Townhome

- Bed:
- 4
- Bath:
- 3
- Interior:
- 2,934 sq/ft
- Type:
- Townhome
Nearby Sales
There have been 3 townhomes reported sold in Grouse Woods, North Vancouver in the last two years.
Most Recent Sales
Listing Office: Stonehaus Realty Corp.
Listing information last updated on May 20, 2024 at 07:05 AM.
Disclaimer: All information displayed including measurements and square footage is approximate, and although believed to be accurate is not guaranteed. Information should not be relied upon without independent verification.



































