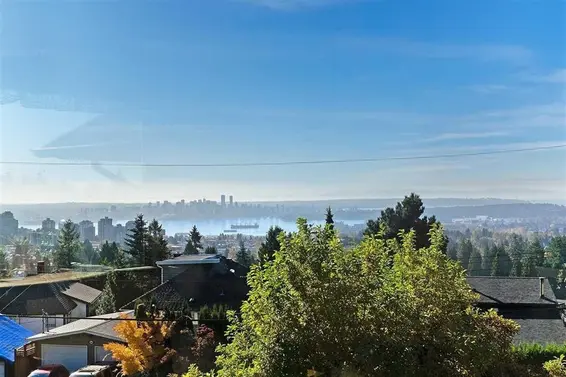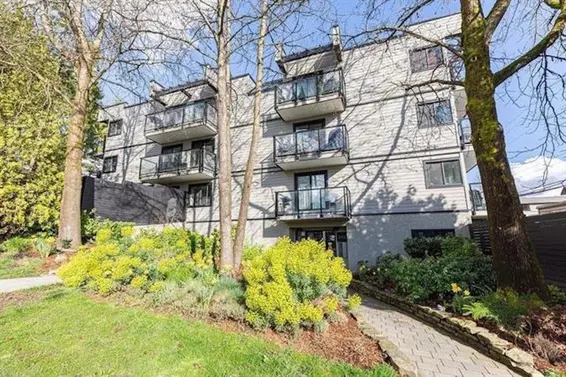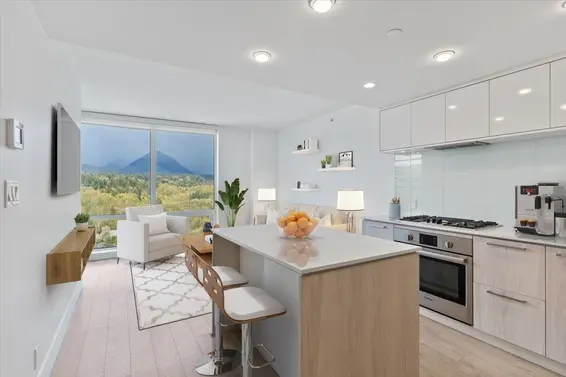- Time on Site: 10 days
- Bed:
- 2
- Bath:
- 2
- Interior:
- 1,008 sq/ft
Totally renovated two-bedroom, two-bathroom residence boasts expansive floor-to-ceiling windows offering panoramic views of the City, Mountains, Water, and Gardens. Every square foot is maximized with a thoughtfully designed layout, flooding the space with abundant natural light. Renovated, modern kitchen and bathrooms, elegant newer laminate floors, pot lights, smooth ceilings. The Carlton at the Club stands as a premier concrete building, offering an array of amenities including an indoor pool, fitness center, bike room, theater, guest suite, caretaker services, and hobby room. Explore nearby trails, golf courses, and a shopping mall, all within walking distance, while enjoying easy highway access for added convenience. Rentals ok, no age restriction, no pets.
Upcoming Opens
Property Details
- List Price [LP]: $749,000
- Original List Price [OLP]: $749,000
- List Date: May 9, 2024
- Last Updated: May 20, 2024, 5:40 a.m.
- Days on Market: 8
- Price [LP] Per Sq/Ft: $743.06
- Address: 705 1327 East Keith Road
- MLS® Number: R2881383
- Listing Brokerage: RE/MAX Crest Realty
- Type: Apartment/Condo
- Style of Home: Inside Unit
- Title: Freehold Strata
- Age: 32 years
- Year Built: 1992
- Bedrooms: 2
- Total Bathrooms: 2
- Full Bathrooms: 2
- Floors: 1
- Int. Area: 1,008 sq/ft
- Main Floor: 1,008 sq/ft
- # of Rooms: 7
- # of Kitchens: 1
- Gross Taxes: $3218.73
- Taxes Year: 2023
- Maintenance Fee: $565.68 per month
- Maintenance Includes: Caretaker, Garbage Pickup, Gardening, Hot Water, Management, Recreation Facility, Snow removal
- Roof: Tar & Gravel
- Heat: Baseboard, Electric
- Construction: Concrete
 70
70
Seeing this blurry text? - The Real Estate Board requires you to be registered before accessing this info. Sign Up for free to view.
Features
- View: mountain, water, city
- Outdoor Areas: Balcony(s)
- Site Influences: Central Location, Golf Course Dev., Private Setting, Recreation Nearby, Shopping Nearby, Ski Hill Nearby
- Amenities: Elevator, Exercise Centre, In Suite Laundry, Pool; Indoor, Recreation Center, Sauna/Steam Room, Storage, Swirlpool/Hot Tub
- Parking Type: Garage; Single, Visitor Parking
- Parking Spaces - Total: 1
- Parking Spaces - Covered: 1
- Bylaw Restrictions: Pets Not Allowed, Rentals Allwd w/Restrctns
Seeing this blurry text? - The Real Estate Board requires you to be registered before accessing this info. Sign Up for free to view.
Room Measurements
| Level | Room | Measurements |
|---|---|---|
| Main | Kitchen | 10'2 × 7'10 |
| Main | Dining Room | 11'6 × 5'4 |
| Main | Living Room | 15'11 × 14'6 |
| Main | Bedroom | 13'9 × 9'6 |
| Main | Primary Bedroom | 14'2 × 11'2 |
| Main | Walk-In Closet | 4'3 × 2'2 |
| Main | Walk-In Closet | 9'8 × 7'5 |
Seeing this blurry text? - The Real Estate Board requires you to be registered before accessing this info. Sign Up for free to view.
Recent Price History
| Date | MLS # | Price | Event |
|---|---|---|---|
| May 9, 2024 | R2881383 | $749,000 | Listed |
| March 9, 2018 | R2242953 | $760,000 | Sold |
| February 27, 2018 | R2242953 | $799,000 | Listed |
| February 26, 2018 | R2240071 | $829,000 | Terminated |
| February 14, 2018 | R2240071 | $829,000 | Listed |
| October 31, 2001 | V252112 | $225,000 | Expired |
| August 1, 2001 | V252112 | $229,000 | Listed |
| April 24, 2001 | V219939 | $210,000 | Sold |
| November 23, 2000 | V219939 | $219,500 | Listed |
| January 27, 1999 | V119632 | $195,000 | Sold |
| September 25, 1998 | V119632 | $219,000 | Listed |
| July 10, 1996 | V075770 | $212,000 | Sold |
| March 22, 1996 | V075770 | $219,900 | Listed |
Interested in the full price history of this home? Contact us.
Seeing this blurry text? - The Real Estate Board requires you to be registered before accessing this info. Sign Up for free to view.
Map
Building Details
- MLS® Listings: 4
- Units in development: 183
- Construction: Concrete
- Bylaw Restrictions:
- Pets not allowed
Foreclosure/Court Ordered Sale

- Bed:
- 4 + den
- Bath:
- 4
- Interior:
- 5,108 sq/ft
- Type:
- House

- Bed:
- 1
- Bath:
- 1
- Interior:
- 613 sq/ft
- Type:
- Condo

- Bed:
- 4 + den
- Bath:
- 4
- Interior:
- 5,108 sq/ft
- Type:
- House

- Bed:
- 1
- Bath:
- 1
- Interior:
- 613 sq/ft
- Type:
- Condo
Nearby MLS® Listings
There are 54 other condos for sale in Lynnmour, North Vancouver.

- Bed:
- 1 + den
- Bath:
- 1
- Interior:
- 617 sq/ft
- Type:
- Condo

- Bed:
- 3
- Bath:
- 3
- Interior:
- 1,471 sq/ft
- Type:
- Condo

- Bed:
- 2
- Bath:
- 2
- Interior:
- 829 sq/ft
- Type:
- Condo

- Bed:
- 1 + den
- Bath:
- 1
- Interior:
- 617 sq/ft
- Type:
- Condo

- Bed:
- 3
- Bath:
- 3
- Interior:
- 1,471 sq/ft
- Type:
- Condo

- Bed:
- 2
- Bath:
- 2
- Interior:
- 829 sq/ft
- Type:
- Condo
Nearby Sales
There have been 180 condos reported sold in Lynnmour, North Vancouver in the last two years.
Most Recent Sales
FAQs
How much is the home listed for?
705 1327 East Keith Road is listed for sale for $749,000.
When was this home built?
705 1327 East Keith Road was built in 1992 and is 32 years old.
How large is the home?
705 1327 East Keith Road is 1,008 square feet across 1 floor.
How many bedrooms and bathrooms does this home have?
705 1327 East Keith Road has 2 bedrooms and 2 bathrooms.
What are the annual taxes?
The annual taxes for 705 1327 East Keith Road are $3,218.73 for 2023.
What are the maintenance fees
The maintenance fee for 705 1327 East Keith Road is $565.68 per month.
What are the area active listing stats?
705 1327 East Keith Road is located in Lynnmour, North Vancouver. The average condo for sale in Lynnmour is listed for $1.03M. The lowest priced condos for sale in Lynnmour, North Vancouver is listed for 475K, while the most expensive home for sale is listed for $3.38M. The average days on market for the condos currently listed for sale is 27 days.
When was the listing information last updated?
The listing details for 705 1327 East Keith Road was last updated May 20, 2024 at 05:40 AM.
Listing Office: RE/MAX Crest Realty
Listing information last updated on May 20, 2024 at 05:40 AM.
Disclaimer: All information displayed including measurements and square footage is approximate, and although believed to be accurate is not guaranteed. Information should not be relied upon without independent verification.







































