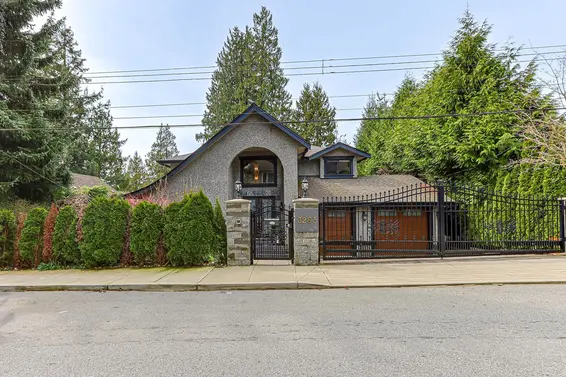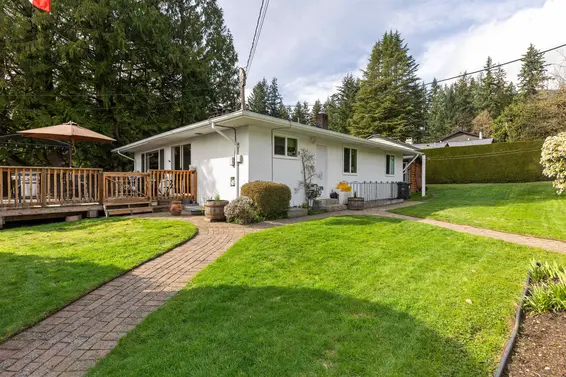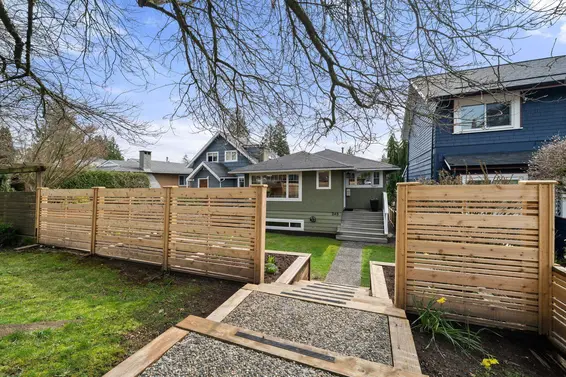- List Price
$1,599,000 - Sold on May 10, 2017
- What's My Home Worth?
- Bed:
- 4
- Bath:
- 2
- Interior:
- 2,713 sq/ft
Meticulously maintained Upper Lonsdale family home
Meticulously maintained family home in a rarely available Upper Lonsdale location. Situated on a south facing lot siding onto Tempe Hill, this 2 level home offers 4 bedrooms, 2 bathrooms, and over 2,700 sq/ft. The main floor offers a spacious living room with large picture windows and an adjacent dining room with sliders to an oversized sundeck great for summer barbecues or entertaining. The sun filled kitchen offers plenty of cupboard and counter space and attached eating area with room for the whole family. Completing the main are 3 generous sized bedrooms and a 4 piece bathroom. The walk-out lower level offers a 4th bedroom, laundry room, workshop/storage, a large recreation room with built in bar, and a sunroom with sliders opening to the garden. Featuring great outdoor spaces including a large sundeck with partial city, bridge and ocean views; private patio spaces off the walk-out lower level, and a lovingly cared for and manicured fenced backyard and garden with beautiful cherry trees and large grassed area, perfect for families or pets. Situated on a 49.5’ x 134.7’ lot with lane access to a double carport. Located in the City of North Vancouver allowing for coach house potential, and under the recently approved Housing Action Plan, the option to rent both a secondary suite and a coach house suite. Within the well thought of Boundary Elementary and sought after Argyle Secondary School catchment areas. On a quiet, low traffic Upper Lonsdale street within walking distance to Lonsdale amenities, near transit, just a short drive to Lynn Valley Centre, Westview, Edgemont Village, and with easy access across the North Shore or downtown via Highway 1.
Property Details
- List Price [LP]: $1,599,000
- Last Updated: Sept. 14, 2019, 12:57 p.m.
- Sale Price [SP]:
- Sale Date: May 10, 2017
- Address: 329 East 27th Street
- MLS® Number: R2163026
- Type: Single Family
- Age: 95 years
- Bedrooms: 4
- Total Bathrooms: 2
- Fireplaces: 2
- Floors: 2
- Int. Area: 2,713 sq/ft
- Lot Size: 6,682 sq/ft
- Frontage: 49.5'
- Depth: 134.7'
- Gross Taxes: $4706.56
- Taxes Year: 2016
- Roof: Asphalt
- Heat: Forced air
 55
55
Features
- Included Items: 2 fridges, stove, dishwasher, microwave, washer, dryer, microwave, window coverings, deep freeze, gas stove in basement
- View: Yes, partial city, bridge, and ocean views
- Outdoor Areas: South facing sundeck with partial city views, patios off the walk-out lower level, fenced backyard, mature garden, grassed backyard
- Parking Type: Double carport
- Parking Spaces - Total: 2
- Parking Access: Lane
Map
Schools
- Address: 750 East 26th Street
- Phone: 604-903-3260
- Fax: 604-903-3261
- Grade 7 Enrollment: None
- Fraser Institute Report Card: View Online
- School Website: Visit Website
- Address: 1131 Frederick Road
- Phone: 604-903-3300
- Fax: 604-903-3301
- Grade 12 Enrollment: None
- Fraser Institute Report Card: View Online
- School Website: Visit Website
Disclaimer: Catchments and school information compiled from the School District and the Fraser Institute. School catchments, although deemed to be accurate, are not guaranteed and should be verified.
Nearby MLS® Listings
There are 23 other houses for sale in Upper Lonsdale, North Vancouver.

- Bed:
- 4
- Bath:
- 4
- Interior:
- 3,706 sq/ft
- Type:
- House

- Bed:
- 5
- Bath:
- 3
- Interior:
- 2,665 sq/ft
- Type:
- House

- Bed:
- 5
- Bath:
- 2
- Interior:
- 2,280 sq/ft
- Type:
- House

- Bed:
- 4
- Bath:
- 2
- Interior:
- 2,298 sq/ft
- Type:
- House

- Bed:
- 4
- Bath:
- 4
- Interior:
- 3,706 sq/ft
- Type:
- House

- Bed:
- 5
- Bath:
- 3
- Interior:
- 2,665 sq/ft
- Type:
- House

- Bed:
- 5
- Bath:
- 2
- Interior:
- 2,280 sq/ft
- Type:
- House

- Bed:
- 4
- Bath:
- 2
- Interior:
- 2,298 sq/ft
- Type:
- House
Nearby Sales
There have been 141 houses reported sold in Upper Lonsdale, North Vancouver in the last two years.
Most Recent Sales
Listing information last updated on March 18, 2025 at 12:25 PM.
Disclaimer: All information displayed including measurements and square footage is approximate, and although believed to be accurate is not guaranteed. Information should not be relied upon without independent verification.































