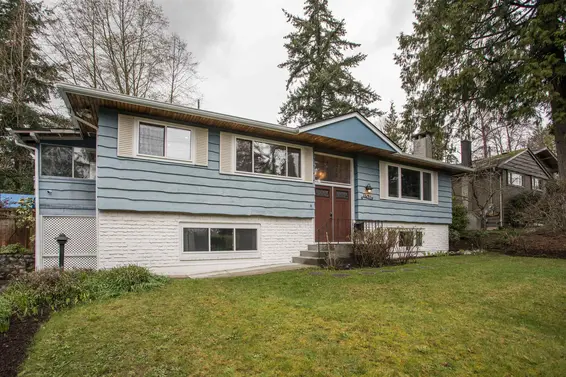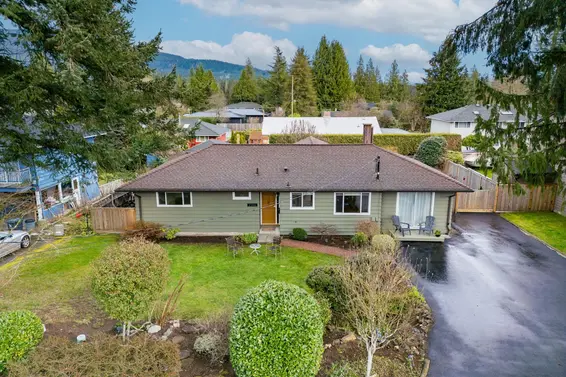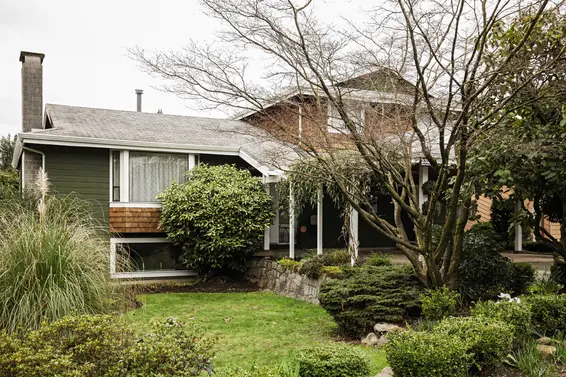- List Price
$1,498,000 - Sold on Mar 24, 2016
- Bed:
- 4
- Bath:
- 3
- Interior:
- 2,707 sq/ft
Conveniently located Westlynn family home
Well maintained and updated family home in a convenient Westlynn location. This 4 level split offers a spacious living room and dining room with rich oak hardwood floors, and an open planned kitchen with large picture windows overlooking a backyard oasis. The bright kitchen offers oak cabinets, plenty of cupboard and counter space, stainless appliances including a countertop gas range and an intimate eating area. Steps down from the kitchen is a family room with sliders to a large deck ideal for summer barbecues and entertaining, and with access to the suntrapped southwest facing backyard featuring a heated and filtered concrete pool, and new deck with built in propane firepit. Completing the main is a laundry/mud room with direct access from the double carport, a fourth bedroom or office, and a 3 piece bathroom. Upstairs offers 3 bedrooms and 2 updated bathrooms including a spacious master with 3 piece ensuite. The finished lower level includes lots of windows bringing in an abundance of natural light, and features a recreation room, flex space with the potential for a suite kitchen or a fifth bedroom if required, and an abundance of tall crawl space storage. Situated on a lovely, landscaped lot with mature plantings. Convenient location steps to Karen Magnussen Reccentre, close to parks and trails, and just a short walk or drive to Lynn Valley Shopping Centre.
Property Details
- List Price [LP]: $1,498,000
- Last Updated: Sept. 22, 2020, 2:23 p.m.
- Sale Date: March 24, 2016
- Address: 2321 Kirkstone Road
- MLS® Number: R2045650
- Type: Single Family
- Age: 38 years
- Bedrooms: 4
- Total Bathrooms: 3
- Fireplaces: 3 | 2 Wood, 1 Electric
- Floors: 6
- Int. Area: 2,707 sq/ft
- Lot Size: 7,280 sq/ft
- Frontage: 60'
- Depth: 120'
- Gross Taxes: $5161.14
- Taxes Year: 2015
- Roof: Asphalt
- Heat: Forced air
 62
62
Features
- Included Items: Fridge, countertop gas cooktop, diswasher, microwave, washer, dryer, security system, R.I. vacuum, window coverings
- Outdoor Areas: Sundeck, deck with round propane firepit, concrete pool
- Parking Type: Double carport
- Parking Spaces - Total: 2
- Parking Access: Front
Map
Schools
- Address: 1801 Mountain Highway
- Phone: 604-903-3520
- Fax: 604-903-3521
- Grade 7 Enrollment: None
- Fraser Institute Report Card: View Online
- School Website: Visit Website
- Address: 1860 Sutherland Avenue
- Phone: 604-903-3500
- Fax: 604-903-3501
- Grade 12 Enrollment: None
- Fraser Institute Report Card: View Online
- School Website: Visit Website
Disclaimer: Catchments and school information compiled from the School District and the Fraser Institute. School catchments, although deemed to be accurate, are not guaranteed and should be verified.
Nearby MLS® Listings
There are 11 other houses for sale in Westlynn, North Vancouver.

- Bed:
- 5
- Bath:
- 3
- Interior:
- 2,549 sq/ft
- Type:
- House

- Bed:
- 5
- Bath:
- 3
- Interior:
- 2,405 sq/ft
- Type:
- House

- Bed:
- 3
- Bath:
- 2
- Interior:
- 1,626 sq/ft
- Type:
- House

- Bed:
- 5
- Bath:
- 3
- Interior:
- 2,425 sq/ft
- Type:
- House

- Bed:
- 5
- Bath:
- 3
- Interior:
- 2,549 sq/ft
- Type:
- House

- Bed:
- 5
- Bath:
- 3
- Interior:
- 2,405 sq/ft
- Type:
- House

- Bed:
- 3
- Bath:
- 2
- Interior:
- 1,626 sq/ft
- Type:
- House

- Bed:
- 5
- Bath:
- 3
- Interior:
- 2,425 sq/ft
- Type:
- House
Nearby Sales
There have been 62 houses reported sold in Westlynn, North Vancouver in the last two years.
Most Recent Sales
Listing information last updated on March 18, 2025 at 12:25 PM.
Disclaimer: All information displayed including measurements and square footage is approximate, and although believed to be accurate is not guaranteed. Information should not be relied upon without independent verification.







































