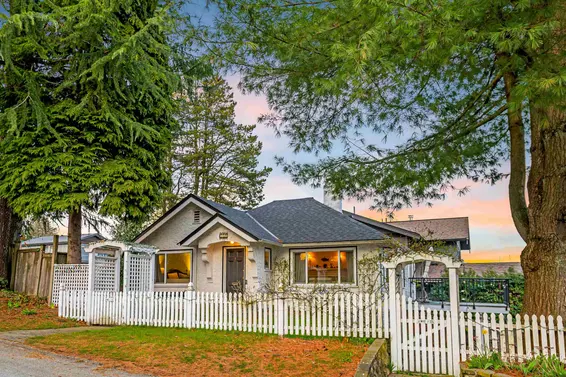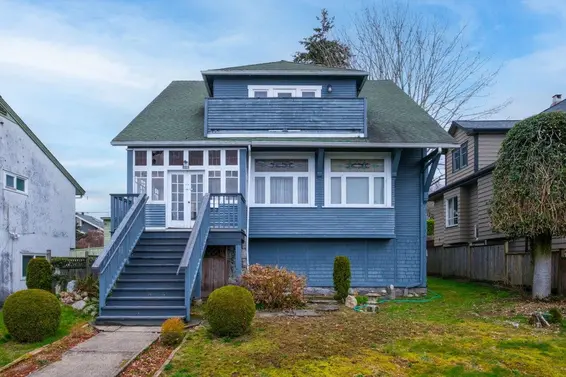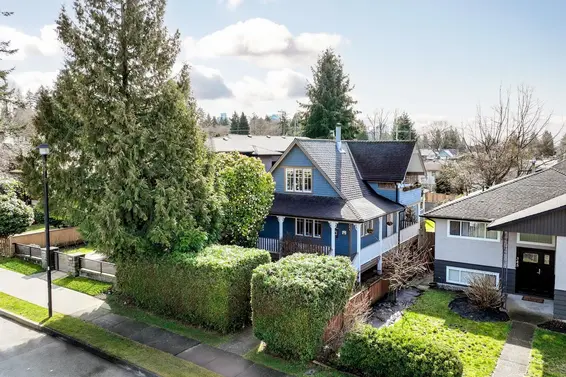- List Price
$959,000 - Sold on Mar 12, 2015
- Bed:
- 2 + den
- Bath:
- 1.5
- Interior:
- 1,219 sq/ft
Attention first time buyers, investors, or builders!
Attention first time buyers, investors, or builders. Duplex zoned under the draft OCP. Well maintained Lower Lonsdale character home with great re-development potential. Offering 2 bedrooms and a den, 1.5 bathrooms over two levels including a spacious living room with river rock faced gas burning fireplace, large kitchen with plenty of cupboard and counter space, and an adjacent, bright dining room. Completing the main is a good sized den/potential third bedroom, 4 piece bathroom with jetted tub, and access to a large, south facing deck with peek-a-boo views and overlooking the fully fenced yard with mature garden. Upstairs offers 2 bedrooms and a half bathroom. Rarely available south facing 50’ x 136.4’ lot with lane access to a double car garage and parking pad. Terrific development potential for a new single family home on a street of many new homes, coach house addition, or rezone for a duplex under the draft OCP if adopted. Conveniently located walking distance to Queensbury shops, Grand Boulevard, and a short drive to Main Street and Lonsdale amenities.
Property Details
- List Price [LP]: $959,000
- Last Updated: Feb. 8, 2023, 9:45 a.m.
- Sale Date: March 12, 2015
- Address: 543 East 4th Street
- MLS® Number: V1109373
- Type: Single Family
- Age: 74 years
- Bedrooms: 2
- Total Bathrooms: 1.5
- Dens: 1
- Fireplaces: 1
- Floors: 2
- Int. Area: 1,219 sq/ft
- Lot Size: 6,850 sq/ft
- Frontage: 50'
- Depth: 136.4'
- Gross Taxes: $3404.19
- Taxes Year: 2014
- Roof: Asphalt
- Heat: Forced air (high efficiency furnace), Nu-heat in kitchen and dining room
 60
60
Features
- Included Items: Fridge, stove, dishwasher, window coverings except red and gold drapes
- Excluded Items: Ask for details
- View: Peek-a-boo city view
- Outdoor Areas: South facing 254 sq/ft deck, fenced backyard
- Parking Type: Double garage, parking pad
- Parking Spaces - Total: 2
- Parking Access: Lane
Map
Schools
- Address: 420 East 8th Street
- Phone: 604-903-3740
- Fax: 604-903-3741
- Grade 7 Enrollment: None
- Fraser Institute Report Card: View Online
- School Website: Visit Website
- Address: 1860 Sutherland Avenue
- Phone: 604-903-3500
- Fax: 604-903-3501
- Grade 12 Enrollment: None
- Fraser Institute Report Card: View Online
- School Website: Visit Website
Disclaimer: Catchments and school information compiled from the School District and the Fraser Institute. School catchments, although deemed to be accurate, are not guaranteed and should be verified.
Character and Heritage

- Bed:
- 4
- Bath:
- 3
- Interior:
- 1,800 sq/ft
- Type:
- House

- Bed:
- 3
- Bath:
- 2
- Interior:
- 2,085 sq/ft
- Type:
- House

- Bed:
- 4 + den
- Bath:
- 3
- Interior:
- 3,393 sq/ft
- Type:
- House

- Bed:
- 3 + den
- Bath:
- 2
- Interior:
- 2,572 sq/ft
- Type:
- House

- Bed:
- 4
- Bath:
- 3
- Interior:
- 1,800 sq/ft
- Type:
- House

- Bed:
- 3
- Bath:
- 2
- Interior:
- 2,085 sq/ft
- Type:
- House

- Bed:
- 4 + den
- Bath:
- 3
- Interior:
- 3,393 sq/ft
- Type:
- House

- Bed:
- 3 + den
- Bath:
- 2
- Interior:
- 2,572 sq/ft
- Type:
- House
Nearby MLS® Listings
There are 9 other houses for sale in Lower Lonsdale, North Vancouver.

- Bed:
- 3
- Bath:
- 2
- Interior:
- 1,803 sq/ft
- Type:
- House

- Bed:
- 4
- Bath:
- 4
- Interior:
- 1,988 sq/ft
- Type:
- House

- Bed:
- 6
- Bath:
- 6
- Interior:
- 4,532 sq/ft
- Type:
- House

- Bed:
- 6
- Bath:
- 4
- Interior:
- 3,111 sq/ft
- Type:
- House

- Bed:
- 3
- Bath:
- 2
- Interior:
- 1,803 sq/ft
- Type:
- House

- Bed:
- 4
- Bath:
- 4
- Interior:
- 1,988 sq/ft
- Type:
- House

- Bed:
- 6
- Bath:
- 6
- Interior:
- 4,532 sq/ft
- Type:
- House

- Bed:
- 6
- Bath:
- 4
- Interior:
- 3,111 sq/ft
- Type:
- House
Nearby Sales
There have been 18 houses reported sold in Lower Lonsdale, North Vancouver in the last two years.
Most Recent Sales
Listing information last updated on March 18, 2025 at 12:25 PM.
Disclaimer: All information displayed including measurements and square footage is approximate, and although believed to be accurate is not guaranteed. Information should not be relied upon without independent verification.
















