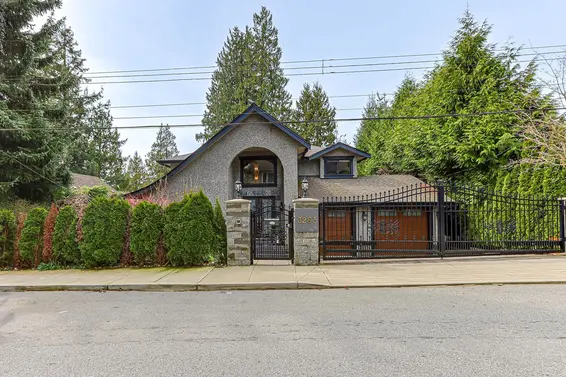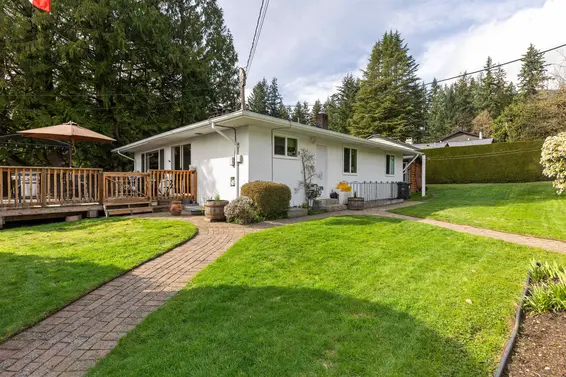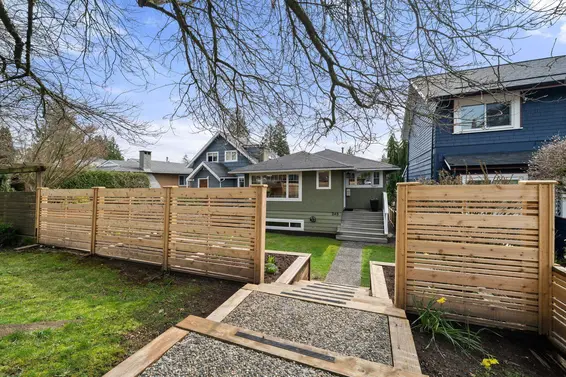- List Price
$315,000 - Sold on Feb 7, 2015
- Bed:
- 2
- Bath:
- 1
- Interior:
- 925 sq/ft
Welcome to Cedarbrooke Village
Welcome to Cedarbrooke Village, conveniently located in Upper Lonsdale steps to all amenities. This 2 bedroom, 1 bathroom unit is a bright, west facing main floor suite and offers great value. Featuring a well-designed layout with 925 sq/ft including a spacious living room with gas burning fireplace and dining room with sliders to a fully enclosed solarium. Includes 2 large bedrooms, original hardwood floors throughout, good in-suite storage, and rarely available in-suite laundry. Terrific complex offering a swimming pool, club house, and playground. Includes a covered parking spot and storage locker. The maintenance fees include cable, heat and hot water. 2 pets allowed. Located steps to Westview Shopping Centre, walking distance to Larson Elementary, Delbrook RecCentre, and the soon to be complete William Griffin Community Centre (2016), and close to transit, Highway 1, and Edgemont Village.
Property Details
- List Price [LP]: $315,000
- Last Updated: May 7, 2018, 5:26 p.m.
- Sale Date: Feb. 7, 2015
- Address: 915-555 West 28th Street
- MLS® Number: V1099327
- Type: Single Family
- Age: 47 years
- Bedrooms: 2
- Total Bathrooms: 1
- Fireplaces: 1
- Floors: 1
- Int. Area: 925 sq/ft
- Gross Taxes: $1154.24
- Taxes Year: 2014
- Maintenance Fee: $389.70 per month
- Maintenance Includes: Cable/Satellite, Caretaker, Gardening, Garbage Pickup, Gas, Heat, Hot Water, Management, Recreation Facility, Snow removal
- Heat: Baseboard hotwater
 61
61
Features
- Included Items: Fridge, dishwasher
- Excluded Items: Washer, dryer Negotiable
- Outdoor Areas: Enclosed solarium
- Parking Type: Carport
- Parking Spaces - Total: 1
- Parking Access: Front
- Bylaw Restrictions: Rentals allowed w/ restrictions (max 5) | Pets allowed w/ restrictions (2 pets)
Map
Schools
- Address: 2605 Larson Road
- Phone: 604-903-3570
- Fax: 604-903-3571
- Grade 7 Enrollment: None
- Fraser Institute Report Card: View Online
- School Website: Visit Website
- Address: 2145 Jones Avenue
- Phone: 604-903-3555
- Fax: 604-903-3556
- Grade 12 Enrollment: None
- Fraser Institute Report Card: View Online
- School Website: Visit Website
Disclaimer: Catchments and school information compiled from the School District and the Fraser Institute. School catchments, although deemed to be accurate, are not guaranteed and should be verified.
Building Details
- MLS® Listings: 2
- Units in development: 132
- Construction: Wood Frame
- Bylaw Restrictions:
- Pets allowed w/ restrictions (2 dogs or 2 cats or a combination of both but in any case not to exceed 2)
Nearby MLS® Listings
There are 23 other houses for sale in Upper Lonsdale, North Vancouver.

- Bed:
- 4
- Bath:
- 4
- Interior:
- 3,706 sq/ft
- Type:
- House

- Bed:
- 5
- Bath:
- 3
- Interior:
- 2,665 sq/ft
- Type:
- House

- Bed:
- 5
- Bath:
- 2
- Interior:
- 2,280 sq/ft
- Type:
- House

- Bed:
- 4
- Bath:
- 2
- Interior:
- 2,298 sq/ft
- Type:
- House

- Bed:
- 4
- Bath:
- 4
- Interior:
- 3,706 sq/ft
- Type:
- House

- Bed:
- 5
- Bath:
- 3
- Interior:
- 2,665 sq/ft
- Type:
- House

- Bed:
- 5
- Bath:
- 2
- Interior:
- 2,280 sq/ft
- Type:
- House

- Bed:
- 4
- Bath:
- 2
- Interior:
- 2,298 sq/ft
- Type:
- House
Nearby Sales
There have been 141 houses reported sold in Upper Lonsdale, North Vancouver in the last two years.
Most Recent Sales
Listing information last updated on March 18, 2025 at 12:25 PM.
Disclaimer: All information displayed including measurements and square footage is approximate, and although believed to be accurate is not guaranteed. Information should not be relied upon without independent verification.











