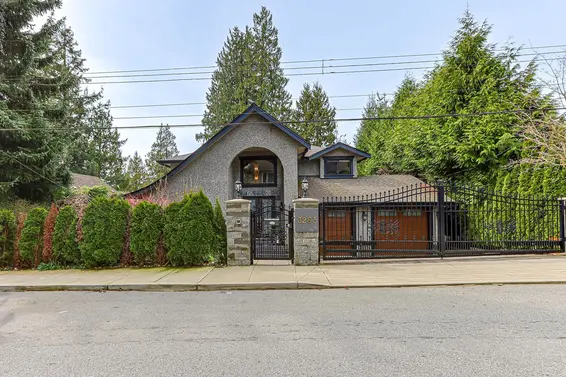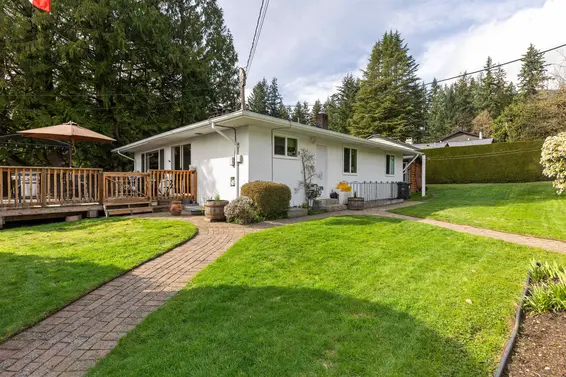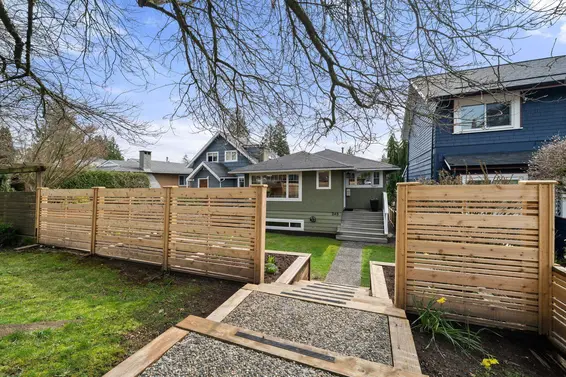- List Price
$1,298,000 - Sold on Feb 20, 2017
- What's My Home Worth?
- Bed:
- 4
- Bath:
- 3.5
- Interior:
- 1,992 sq/ft
well maintained 4 bedroom Upper Lonsdale family home
Cosy and well maintained 4 bedroom family home in a convenient Upper Lonsdale location. The level entry main floor offers over 1,100 sq/ft including a spacious living room with wood burning fireplace (with electric insert) and large south facing picture windows; dining room; and French doors leading to the adjacent kitchen which features plenty of cupboard and counter space, newer appliances, and room for an eating area. Completing the main is a powder room, and a multipurpose nanny or guest suite addition, with a separate entrance, that can provide additional living space or be used as a revenue producing suite. Upstairs offers 4 bedrooms, 1.5 bathrooms including a spacious master with 2 piece ensuite and access to a large partially covered deck with mountain views. Situated on a nicely landscaped, low maintenance lot with a private south facing front garden, hidden behind a hedge, and a fenced backyard, with garden shed, and access to two car off street parking from 29th Street. Ideally located close to all amenities including Larson Elementary, Carson Graham Secondary, Westview Shopping Center, Edgemont Village, Delbrook Park, the soon to be completed rebuilt William Griffith Community Center, and with easy access across the North Shore or to downtown from Highway 1.
Property Details
- List Price [LP]: $1,298,000
- Last Updated: Sept. 14, 2019, 12:51 p.m.
- Sale Price [SP]:
- Sale Date: Feb. 20, 2017
- Address: 514 West 28th Street
- MLS® Number: R2139399
- Type: Single Family
- Age: 43 years
- Bedrooms: 4
- Total Bathrooms: 3.5
- Fireplaces: 1
- Floors: 2
- Int. Area: 1,992 sq/ft
- Lot Size: 3,339 sq/ft
- Frontage: 33'
- Depth: 101'
- Gross Taxes: $4029.98
- Taxes Year: 2016
- Roof: Torch-on (2008)
- Heat: Forced-air
 75
75
Features
- Included Items: Fridge, stove, dishwasher, washer, dryer, window coverings, security system, backyard activity centre
- Excluded Items: SE bedroom curtains
- Updates:
Majority of windows replaced with vinyl windows - 2010 | Draintile inspected and cleaned - 2009 | Water line to street and pressure reduction value replaced - 2015 | Front and back doors replaced - 2010 | Access stairs to deck replaced - 2012 | Fully repainted interior - 2015 | New flooring - kitchen, carpet in hallway
- Outdoor Areas: Fenced front and backyard, sundeck off the top floor
- Parking Type: Open
- Parking Spaces - Total: 2
- Parking Access: Rear
Map
Schools
- Address: 2605 Larson Road
- Phone: 604-903-3570
- Fax: 604-903-3571
- Grade 7 Enrollment: None
- Fraser Institute Report Card: View Online
- School Website: Visit Website
- Address: 2145 Jones Avenue
- Phone: 604-903-3555
- Fax: 604-903-3556
- Grade 12 Enrollment: None
- Fraser Institute Report Card: View Online
- School Website: Visit Website
Disclaimer: Catchments and school information compiled from the School District and the Fraser Institute. School catchments, although deemed to be accurate, are not guaranteed and should be verified.
Nearby MLS® Listings
There are 23 other houses for sale in Upper Lonsdale, North Vancouver.

- Bed:
- 4
- Bath:
- 4
- Interior:
- 3,706 sq/ft
- Type:
- House

- Bed:
- 5
- Bath:
- 3
- Interior:
- 2,665 sq/ft
- Type:
- House

- Bed:
- 5
- Bath:
- 2
- Interior:
- 2,280 sq/ft
- Type:
- House

- Bed:
- 4
- Bath:
- 2
- Interior:
- 2,298 sq/ft
- Type:
- House

- Bed:
- 4
- Bath:
- 4
- Interior:
- 3,706 sq/ft
- Type:
- House

- Bed:
- 5
- Bath:
- 3
- Interior:
- 2,665 sq/ft
- Type:
- House

- Bed:
- 5
- Bath:
- 2
- Interior:
- 2,280 sq/ft
- Type:
- House

- Bed:
- 4
- Bath:
- 2
- Interior:
- 2,298 sq/ft
- Type:
- House
Nearby Sales
There have been 141 houses reported sold in Upper Lonsdale, North Vancouver in the last two years.
Most Recent Sales
Listing information last updated on March 18, 2025 at 12:25 PM.
Disclaimer: All information displayed including measurements and square footage is approximate, and although believed to be accurate is not guaranteed. Information should not be relied upon without independent verification.






















