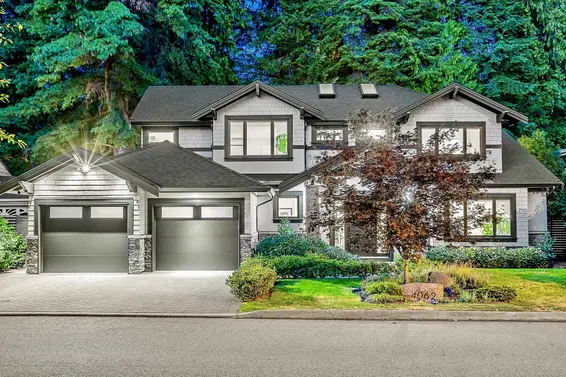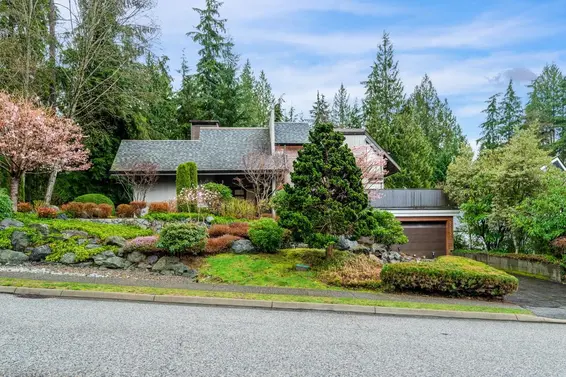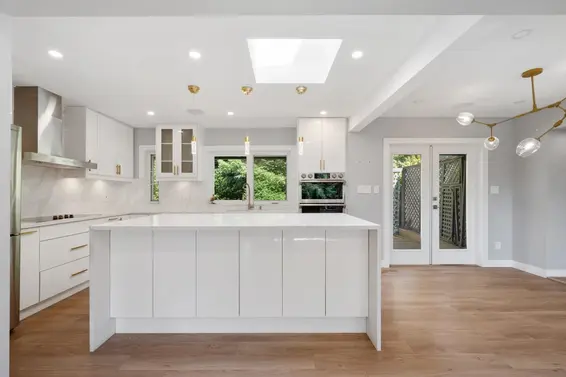- List Price
$3,188,000 - Sold on Jan 20, 2015
- Bed:
- 5 + den
- Bath:
- 6
- Interior:
- 5,004 sq/ft
New Custom Built Contemporary Home
It is our pleasure to offer this custom built home in an exclusive and rarely available Sunset Gardens location.
Entering the 5,000 square foot home you are immediately aware of the quality of construction and attention to detail presented by experienced Edgemont builder Coordinated Construction. While the home’s lines are contemporary, the thoughtful design offers a traditional touch, for a warm and welcoming ambiance that lends itself to both family life and entertaining.
The custom glass entry door leads to a grand 2 storey light filled foyer. Spacious rooms throughout include the welcoming and bright formal living room with 10’ ceilings and custom ordered oversized Euroline windows. The intimate formal dining room has easy access to a butlers wet bar with built in beverage fridge. Enjoy home cooked meals in the gourmet chef’s kitchen with large centre island, gleaming Caesarstone counters, top of the line Subzero and Wolf appliances, separate eating area, and French doors leading to an outdoor cooking area with a built in barbeque. The spacious family room offers custom built cabinets, linear gas burning fireplace, and 12' collapsing doors that offer seamless access to a 440 sq/ft pergola covered patio complete with built-in fireplace. Additional features on the main floor include a private office/guest room with 3 piece ensuite, and a large mud room/laundry room with direct access from the 2 car garage with high end glass paneled garage door.
The second story features 4 bedrooms and 3 bathrooms including a spacious master suite with bay windows, vaulted ceilings, walk-in closet, and a spa-like 5 piece ensuite.
The basement was designed with personal enjoyment and entertaining in mind and features a large recreation room, family room, custom wine cellar, media room, gym with built-in sauna, full bathroom with steam shower and a guest bedroom.
The professionally landscaped yard offers complete privacy, in ground sprinklers and includes beautiful mountain views. The home is situated on a level 70’ x 115’ lot on a low traffic street in a terrific Sunset Gardens location just a short walk to Handsworth Secondary and close to Edgemont Village amenities.
This property offers high-quality construction and outstanding amenities rarely found on the market and is undoubtedly one of the finest properties available on one of the best streets in the Edgemont area. It is not to be missed!
See more @ CoordinatedConstruction.ca
Property Details
- List Price [LP]: $3,188,000
- Last Updated: Feb. 8, 2023, 9:45 a.m.
- Sale Date: Jan. 20, 2015
- Address: 4080 Sunset Boulevard
- MLS® Number: V1094775
- Type: Single Family
- Bedrooms: 5
- Total Bathrooms: 6
- Dens: 1
- Fireplaces: 4
- Floors: 3
- Int. Area: 5,004 sq/ft
- Lot Size: 8,050 sq/ft
- Frontage: 70.0
- Depth: 115'
- Roof: Asphalt
- Heat: Radiant in-floor, A/C
 25
25
Features
- Included Items: • 48” Subzero fridge • 36” Wolf range with 6 burner gas cooktop • Wolf wall oven • Wolf wall microwave • Built-in Wolf espresso machine • 2 Subzero wine fridges • 2 Bosch dishwashers • Samsung washer and dryer • Built-in 36” Bull barbecue • Built-in Beam Vacuum • Epson 5030UB projector, Yamiha receiver, Sony bluray player
- Features:
• Grand foyer entrance with 18’ ceiling • Gourmet kitchen with two stoves, espresso machine, and pot filler • Wet bar with Subzero drink fridge and custom wine cabinet • Family room with custom cabinets and 12‘ eclipse doors for easy access to the outdoor space • Main floor den with 3 piece ensuite perfect for home office or guest suite • Generous sized laundry/mud room with plenty of storage space • 440 sq/ft covered patio with outdoor fireplace pre-wired for television installation • Built-in outdoor barbecue and prep station • Spa-like master ensuite with his and her sinks, soaker tub and Kohler steam shower • Spacious open plan recreation room with built-in wet bar including a Subzero drink fridge and Bosche dishwasher • Custom designed 324 bottle wine cellar with frameless glass enclosure and temperature control • Media room with 7.2 surround, retractable screen, and built-in projector • Gym with built-in dry sauna • 7 zone radiant in-floor heat, heat recovery system, and air conditioning • Alarm and video surveillance system • Multi room in-ceiling speakers • Pre-wired for Control4 audio system • In-ground irrigation system • Professionally landscaped lot • Constructed without the need for an interior sump pump • Custom Euroline windows and doors • Prevreco Hardwood floors – Canadian made w/ 25 year warranty • Caesarstone counters throughout • Kohler bathroom fixtures throughout • 2-5-10 New Home Warranty
- View: Yes, mountain
- Parking Type: Double garage
- Parking Spaces - Total: 2.0
- Parking Access: Front
Map
Schools
- Address: 1255 Eldon Road
- Phone: 604-903-3390
- Fax: 604-903-3391
- Grade 7 Enrollment: None
- Fraser Institute Report Card: View Online
- School Website: Visit Website
- Address: 1044 Edgewood Road
- Phone: 604-903-3600
- Fax: 604-903-3601
- Grade 12 Enrollment: 326
- Fraser Institute Report Card: View Online
- School Website: Visit Website
Disclaimer: Catchments and school information compiled from the School District and the Fraser Institute. School catchments, although deemed to be accurate, are not guaranteed and should be verified.
Architectural

- Bed:
- 6
- Bath:
- 5
- Interior:
- 3,600 sq/ft
- Type:
- House

- Bed:
- 3
- Bath:
- 3
- Interior:
- 6,723 sq/ft
- Type:
- House

- Bed:
- 6
- Bath:
- 7
- Interior:
- 7,304 sq/ft
- Type:
- House

- Bed:
- 6
- Bath:
- 5
- Interior:
- 3,600 sq/ft
- Type:
- House

- Bed:
- 3
- Bath:
- 3
- Interior:
- 6,723 sq/ft
- Type:
- House

- Bed:
- 6
- Bath:
- 7
- Interior:
- 7,304 sq/ft
- Type:
- House
Sunset Gardens

- Bed:
- 3
- Bath:
- 2
- Interior:
- 2,298 sq/ft
- Type:
- House

- Bed:
- 6
- Bath:
- 7
- Interior:
- 5,734 sq/ft
- Type:
- House

- Bed:
- 4 + den
- Bath:
- 4
- Interior:
- 3,968 sq/ft
- Type:
- House

- Bed:
- 3
- Bath:
- 2
- Interior:
- 2,298 sq/ft
- Type:
- House

- Bed:
- 6
- Bath:
- 7
- Interior:
- 5,734 sq/ft
- Type:
- House

- Bed:
- 4 + den
- Bath:
- 4
- Interior:
- 3,968 sq/ft
- Type:
- House
Nearby MLS® Listings
There are 36 other houses for sale in Canyon Heights, North Vancouver.

- Bed:
- 5
- Bath:
- 2
- Interior:
- 2,290 sq/ft
- Type:
- House

- Bed:
- 8
- Bath:
- 8
- Interior:
- 5,553 sq/ft
- Type:
- House

- Bed:
- 4 + den
- Bath:
- 4
- Interior:
- 3,177 sq/ft
- Type:
- House

- Bed:
- 4
- Bath:
- 4
- Interior:
- 2,246 sq/ft
- Type:
- House

- Bed:
- 5
- Bath:
- 2
- Interior:
- 2,290 sq/ft
- Type:
- House

- Bed:
- 8
- Bath:
- 8
- Interior:
- 5,553 sq/ft
- Type:
- House

- Bed:
- 4 + den
- Bath:
- 4
- Interior:
- 3,177 sq/ft
- Type:
- House

- Bed:
- 4
- Bath:
- 4
- Interior:
- 2,246 sq/ft
- Type:
- House
Nearby Sales
There have been 139 houses reported sold in Canyon Heights, North Vancouver in the last two years.
Most Recent Sales
Listing information last updated on March 18, 2025 at 12:25 PM.
Disclaimer: All information displayed including measurements and square footage is approximate, and although believed to be accurate is not guaranteed. Information should not be relied upon without independent verification.


