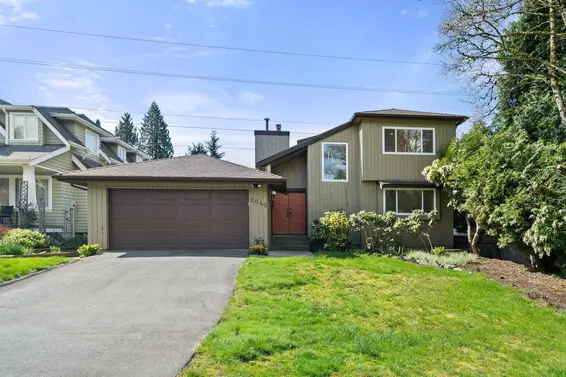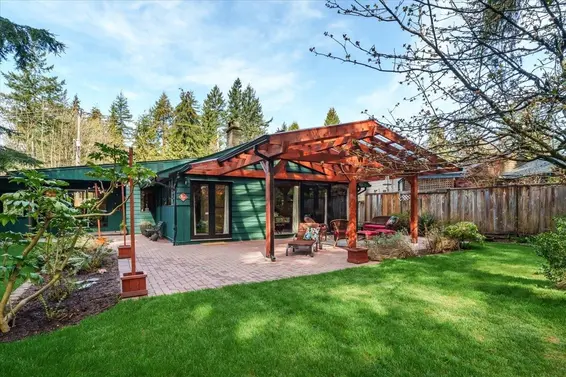- List Price
$1,450,000 - Sold on Jul 10, 2015
- Bed:
- 5 + den
- Bath:
- 2.5
- Interior:
- 3,544 sq/ft
Substantially renovated traditional style family home
Substantially renovated, traditional style family home located in a unique and serene creekside setting. The main features an elegant formal dining room with vaulted ceilings and a spacious living room with floor-to-ceiling windows, a coffered ceiling, gas burning fireplace, and French doors to a nearly 400 sq/ft deck overlooking the private greenbelt setting. The entertainment sized island kitchen offers Cambria quartz counters and stainless appliances including a Wolf oven, Miele dishwasher, Bosche Fridge, and an adjacent eating area with plenty of storage space. Completing the main is a 2 piece powder room, slate tiled foyer with a walk-in front hall closet, and a family room with access to a large multipurpose bonus room over the carport. Upstairs offers 4 bedrooms, a den, and 2 bathrooms including a master with walk-in closet and tastefully updated 4 piece ensuite. The lower level offers a 5th bedroom, laundry room, and an unfinished storage room with a separate entrance ideal for further development. Situated on a private, over 10,000 sq/ft lot backing onto Hastings Creek, with a beautiful, lovingly maintained mature garden with cobblestone paths. Located on a low traffic street, at the end of the cul-de-sac and just a short drive to Lynn Valley Centre, Park and Tilford shopping, and minutes to downtown via the Iron Workers Memorial Bridge.
Property Details
- List Price [LP]: $1,450,000
- Last Updated: May 27, 2019, 12:19 p.m.
- Sale Date: July 10, 2015
- Address: 2420 Carmaria Court
- MLS® Number: v1131291
- Type: Single Family
- Age: 37 years
Features
- Included Items: Fridge, stove, dishwasher, washer, dryer, window coverings, B.I. vacuum, security system
- Updates:
Renovations: New kitchen counters – 2011 | Master ensuite bathroom – 2010 | Main bathroom – 2009 | Powder room – 2005 | Major renovations including: New windows, hardwood floors, gas fireplace, and deck | Kitchen renovated - 1999
- Outdoor Areas: 378 sq/ft deck overlooking the private backyard
- Parking Type: Double carport
- Parking Spaces - Total: 2
- Parking Access: Front
Map
Schools
- Address: 1801 Mountain Highway
- Phone: 604-903-3520
- Fax: 604-903-3521
- Grade 7 Enrollment: None
- Fraser Institute Report Card: View Online
- School Website: Visit Website
- Address: 1860 Sutherland Avenue
- Phone: 604-903-3500
- Fax: 604-903-3501
- Grade 12 Enrollment: None
- Fraser Institute Report Card: View Online
- School Website: Visit Website
Disclaimer: Catchments and school information compiled from the School District and the Fraser Institute. School catchments, although deemed to be accurate, are not guaranteed and should be verified.
Nearby MLS® Listings
There are 11 other houses for sale in Westlynn, North Vancouver.

- Bed:
- 6
- Bath:
- 4
- Interior:
- 3,178 sq/ft
- Type:
- House
 Under Contract
Under Contract
- Bed:
- 3
- Bath:
- 2
- Interior:
- 1,455 sq/ft
- Type:
- House

- Bed:
- 4 + den
- Bath:
- 3
- Interior:
- 2,899 sq/ft
- Type:
- House

- Bed:
- 5
- Bath:
- 3
- Interior:
- 2,549 sq/ft
- Type:
- House

- Bed:
- 6
- Bath:
- 4
- Interior:
- 3,178 sq/ft
- Type:
- House
 Under Contract
Under Contract
- Bed:
- 3
- Bath:
- 2
- Interior:
- 1,455 sq/ft
- Type:
- House

- Bed:
- 4 + den
- Bath:
- 3
- Interior:
- 2,899 sq/ft
- Type:
- House

- Bed:
- 5
- Bath:
- 3
- Interior:
- 2,549 sq/ft
- Type:
- House
Nearby Sales
There have been 61 houses reported sold in Westlynn, North Vancouver in the last two years.
Most Recent Sales
Listing information last updated on March 18, 2025 at 12:25 PM.
Disclaimer: All information displayed including measurements and square footage is approximate, and although believed to be accurate is not guaranteed. Information should not be relied upon without independent verification.




























