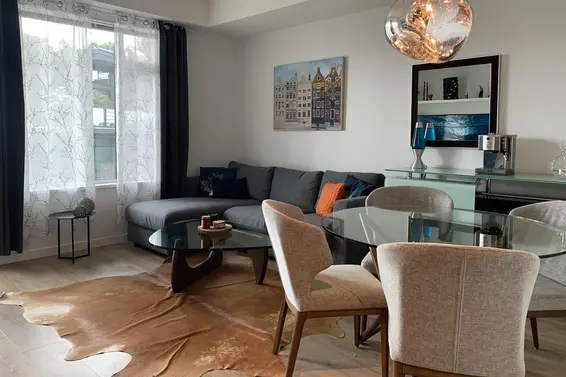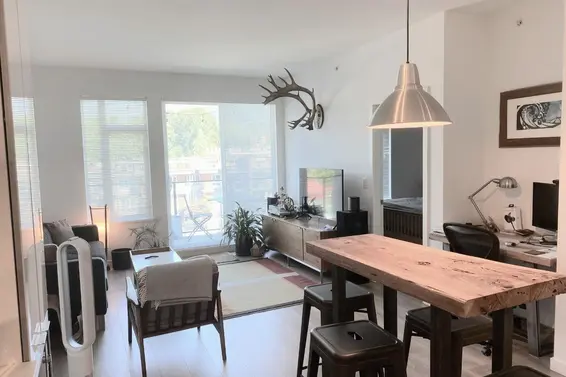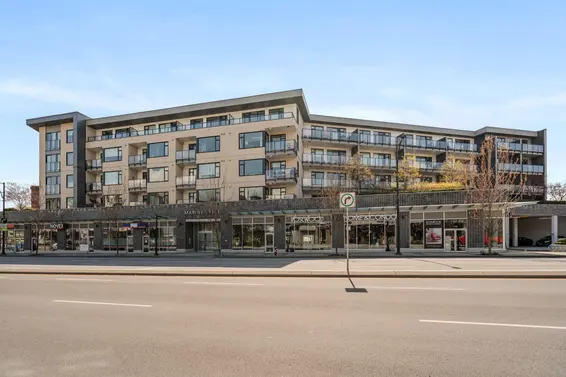- List Price
$599,900 - Sold on Apr 24, 2023
- Bed:
- 1
- Bath:
- 1
- Interior:
- 585 sq/ft
Welcome to Marine + Fell by Anthem Properties! Located on the quiet, sunny south side of the building, this bright and stylish home could be yours! With gleaming quartz counters and stainless steel appliances, the kitchen features a gas range for your culinary inspirations. Stay warm with radiant floor heating. Located in Harbourside, surrounded by shopping, dining, gyms & services, yet just a 15 minute stroll along the Spirit Trail to the Seabus and the buzz of Lower Lonsdale's MANY attractions. Enjoy grilling or lounging in the sun on the 86sqft balcony. 2 pets OK, any size! Woof woof! Rentals allowed too, 30 day minimum. Matterport Tour: https://bit.ly/41k1yZ5. Call your agent today to arrange a showing! Open April 22 & 23 by appointment please. Offer review on April 24th @ 5pm.
Property Details
- List Price [LP]: $599,900
- Original List Price [OLP]: $599,900
- List Date: April 17, 2023
- Last Updated: May 20, 2024, 7:43 a.m.
- Days on Market: 7
- Price [LP] Per Sq/Ft: $1,039.32
- Sale Price [SP]:
- SP to LP Ratio:
- SP to OLP Ratio:
- Sale Date: April 24, 2023
- Off Market Date: April 24, 2023
- Address: 211 725 Marine Drive
- MLS® Number: R2769057
- Listing Brokerage: TRG The Residential Group Realty
- Type: Apartment/Condo
- Style of Home: Inside Unit
- Title: Freehold Strata
- Age: 5 years
- Year Built: 2018
- Bedrooms: 1
- Total Bathrooms: 1
- Full Bathrooms: 1
- Floors: 1
- Int. Area: 585 sq/ft
- Main Floor: 585 sq/ft
- # of Rooms: 6
- # of Kitchens: 1
- Suite: None
- Frontage: 0.00
- Depth: 0.00
- Gross Taxes: $1590.31
- Taxes Year: 2022
- Maintenance Fee: $373.41 per month
- Maintenance Includes: Caretaker, Garbage Pickup, Gardening, Gas, Heat, Hot Water, Management, Water
- Roof: Other
- Heat: Radiant
- Construction: Frame - Wood
 86
86
Seeing this blurry text? - The Real Estate Board requires you to be registered before accessing this info. Sign Up for free to view.
Features
- Excluded Items: TV TO BE REMOVED, MOUNT OPTIONAL, PLEASE SPECIFY IN CPS
- Features:
ClthWsh/Dryr/Frdg/Stve/DW, Drapes/Window Coverings, Garage Door Opener, Heat Recov. Vent., Microwave, Smoke Alarm, Sprinkler - Fire
- Outdoor Areas: Balcony(s)
- Site Influences: Central Location, Marina Nearby, Paved Road, Recreation Nearby, Shopping Nearby, Ski Hill Nearby
- Amenities: Bike Room, Club House, Elevator, In Suite Laundry, Storage
- Parking Type: Garage Underbuilding, Visitor Parking
- Parking Spaces - Total: 1
- Parking Spaces - Covered: 1
- Parking Access: Lane
- Locker: Y
- Bylaw Restrictions: Pets Allowed, Rentals Allowed, Smoking Restrictions
Seeing this blurry text? - The Real Estate Board requires you to be registered before accessing this info. Sign Up for free to view.
Room Measurements
| Level | Room | Measurements |
|---|---|---|
| Main | Living Room | 15'4 × 9' |
| Main | Dining Room | 9' × 6'7 |
| Main | Kitchen | 14'10 × 6'4 |
| Main | Bedroom | 7'3 × 9'10 |
| Main | Foyer | 6'2 × 3'11 |
| Main | Bar Room | 4'11 × 7'10 |
Seeing this blurry text? - The Real Estate Board requires you to be registered before accessing this info. Sign Up for free to view.
Recent Price History
| Date | MLS # | Price | Event |
|---|---|---|---|
| April 24, 2023 | R2769057 | $608,000 | Sold |
| April 18, 2023 | R2769057 | $599,900 | Listed |
Interested in the full price history of this home? Contact us.
Seeing this blurry text? - The Real Estate Board requires you to be registered before accessing this info. Sign Up for free to view.
Map
Building Details
- MLS® Listings: 2
- Units in development: 92
- Developer: Anthem Properties
- Construction: Wood frame
Nearby MLS® Listings
There are 4 other condos for sale in Harbourside, North Vancouver.

- Bed:
- 1 + den
- Bath:
- 1
- Interior:
- 619 sq/ft
- Type:
- Condo

- Bed:
- 1
- Bath:
- 1
- Interior:
- 509 sq/ft
- Type:
- Condo

- Bed:
- 1 + den
- Bath:
- 1
- Interior:
- 656 sq/ft
- Type:
- Condo

- Bed:
- 2 + den
- Bath:
- 2
- Interior:
- 840 sq/ft
- Type:
- Condo

- Bed:
- 1 + den
- Bath:
- 1
- Interior:
- 619 sq/ft
- Type:
- Condo

- Bed:
- 1
- Bath:
- 1
- Interior:
- 509 sq/ft
- Type:
- Condo

- Bed:
- 1 + den
- Bath:
- 1
- Interior:
- 656 sq/ft
- Type:
- Condo

- Bed:
- 2 + den
- Bath:
- 2
- Interior:
- 840 sq/ft
- Type:
- Condo
Nearby Sales
There have been 37 condos reported sold in Harbourside, North Vancouver in the last two years.
Most Recent Sales
Listing Office: TRG The Residential Group Realty
Listing information last updated on May 20, 2024 at 07:45 AM.
Disclaimer: All information displayed including measurements and square footage is approximate, and although believed to be accurate is not guaranteed. Information should not be relied upon without independent verification.






















