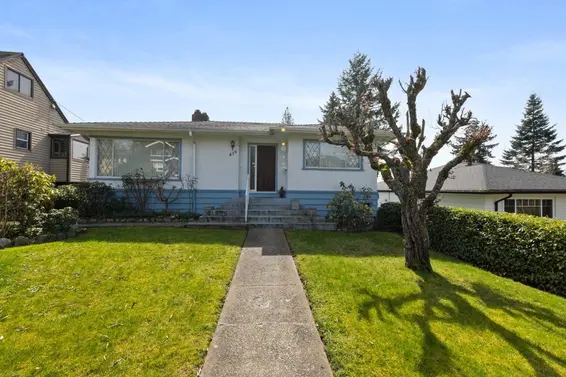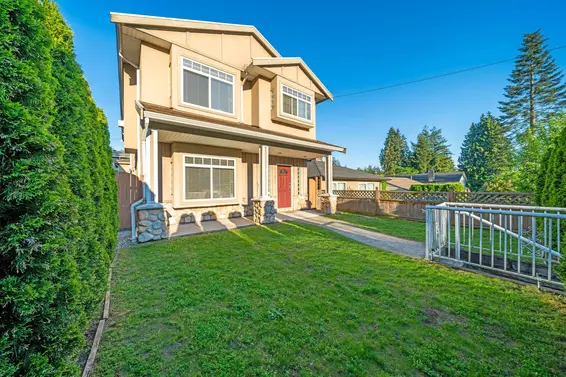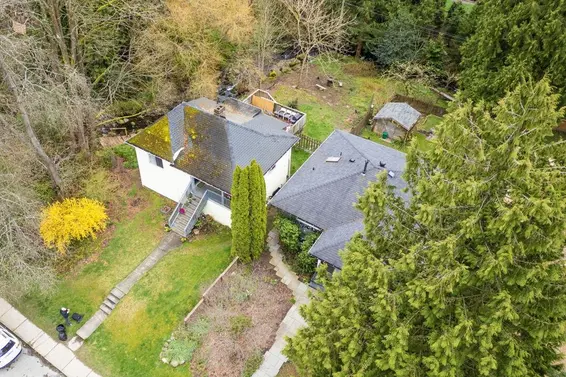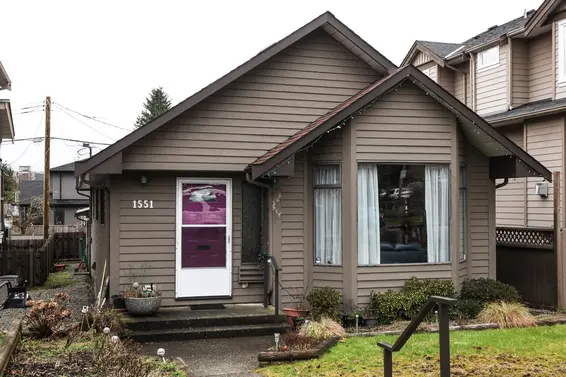- List Price
$1,198,000 - Sold on Feb 2, 2016
- Bed:
- 3
- Bath:
- 2
- Interior:
- 1,271 sq/ft
rarely available one owner Central Lonsdale rancher
Meticulously maintained and rarely available one owner Central Lonsdale rancher. This cute and cozy single family home offers the best in one level living in a convenient location close to all Lonsdale amenities. Featuring a bright living room with lovely cedar lined vaulted ceilings, large picture windows, gas burning fireplace, and an adjacent dining room with pass through from the kitchen. The kitchen offers oak cabinets and includes room for a chest freezer. Completing the home are 3 bedrooms, 2 bathrooms including a spacious master with his and her closets and a 3 piece ensuite. Features quality laminate floors, hot water baseboard heat, newer roof (2011), hotwater tank (2013), and great crawl space storage. Situated on a 33’ x 120’ level lot with lane access to a single garage and carport with secure storage. Terrific family neighbourhood, situated on a low traffic street in a central location walking distance to Boulevard Park, Lions Gate Hospital, Queensbury Elementary, and Sutherland Secondary, and close to all Lonsdale amenities.
Property Details
- List Price [LP]: $1,198,000
- Last Updated: May 12, 2016, 11:55 a.m.
- Sale Date: Feb. 2, 2016
- Address: 1551 Ridgeway Avenue
- MLS® Number: R2027240
- Type: Single Family
- Age: 29 years
Features
- Included Items: Fridge | Stove | Dishwasher | Washer/Dryer | Window Coverings/Drapes | Garage Door Opener
- Updates:
Hot Water Tank Replaced 2013 | Floors 2009
- View: Mountain Views
- Outdoor Areas: Deck
- Parking Type: Single Garage | Single Carport
- Parking Spaces - Total: 2
- Parking Access: Lane
Map
Schools
- Address: 2020 Moody Avenue
- Phone: 604-903-3730
- Fax: 604-903-3731
- Grade 7 Enrollment: None
- Fraser Institute Report Card: View Online
- School Website: Visit Website
- Address: 1860 Sutherland Avenue
- Phone: 604-903-3500
- Fax: 604-903-3501
- Grade 12 Enrollment: None
- Fraser Institute Report Card: View Online
- School Website: Visit Website
Disclaimer: Catchments and school information compiled from the School District and the Fraser Institute. School catchments, although deemed to be accurate, are not guaranteed and should be verified.
Nearby MLS® Listings
There are 22 other houses for sale in Central Lonsdale, North Vancouver.

- Bed:
- 3 + den
- Bath:
- 2
- Interior:
- 1,856 sq/ft
- Type:
- House

- Bed:
- 6
- Bath:
- 4
- Interior:
- 2,088 sq/ft
- Type:
- House

- Bed:
- 2
- Bath:
- 1
- Interior:
- 2,740 sq/ft
- Type:
- House

- Bed:
- 3 + den
- Bath:
- 2
- Interior:
- 1,856 sq/ft
- Type:
- House

- Bed:
- 6
- Bath:
- 4
- Interior:
- 2,088 sq/ft
- Type:
- House

- Bed:
- 2
- Bath:
- 1
- Interior:
- 2,740 sq/ft
- Type:
- House
Nearby Sales
There have been 102 houses reported sold in Central Lonsdale, North Vancouver in the last two years.
Most Recent Sales
Listing information last updated on March 18, 2025 at 12:25 PM.
Disclaimer: All information displayed including measurements and square footage is approximate, and although believed to be accurate is not guaranteed. Information should not be relied upon without independent verification.


















