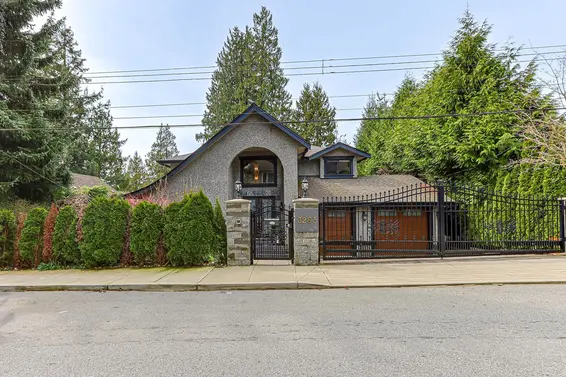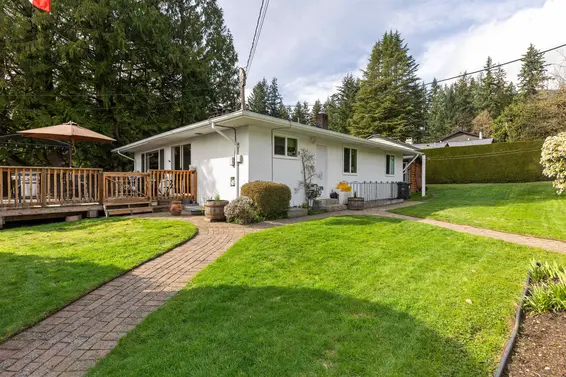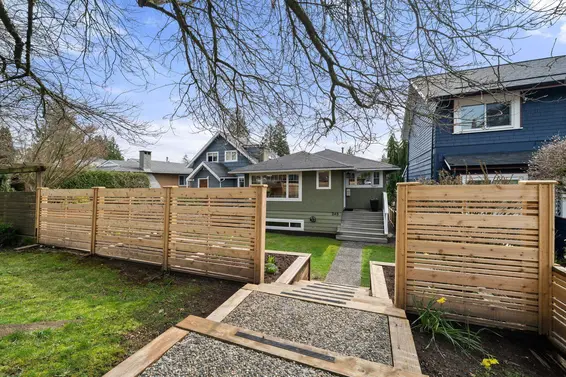- List Price
$1,298,000 - Sold on Mar 26, 2017
- What's My Home Worth?
- Bed:
- 3
- Bath:
- 1
- Interior:
- 2,221 sq/ft
Two level home in a family friendly Upper Lonsdale location
We are pleased to present for the first time to market in 55 years this 2 level home in a family friendly Upper Lonsdale location. With over 2,200 sq/ft, the home offers a traditional plan on the main with living room/dining room with large south facing picture windows, hardwood floors, a wood burning fireplace, and an adjacent kitchen with access to the backyard. Completing the main are three bedrooms and 1 bathroom. The unfinished, full sized lower level is perfect for renovating or adding a secondary suite. Situated on a 50’ x 135’ lot with a fully fenced backyard, a mature English garden (which with some added attention would flourish), a garden shed, and lane access to a one and a half car garage with gated access to an additional open parking pad. Located in the City of North Vancouver allowing for coach house potential, and under the recently approved Housing Action Plan, the option to rent both a secondary suite and a coach house suite. Great family neighbourhood just steps to Larson Elementary School, a short walk to Carson Graham Secondary, and close to all amenities including the soon to open rebuilt William Griffin RecCentre, Westview Shopping, Lonsdale shops, Edgemont Village, and a short drive across the North Shore or downtown via Highway 1. Includes a 3 year old roof and furnace, and an updated electrical panel. Great opportunity to buy and hold, renovate, or rebuild.
Property Details
- List Price [LP]: $1,298,000
- Last Updated: Sept. 14, 2019, 12:55 p.m.
- Sale Price [SP]:
- Sale Date: March 26, 2017
- Address: 408 West 26th Street
- MLS® Number: R2148036
- Type: Single Family
- Age: 63 years
- Bedrooms: 3
- Total Bathrooms: 1
- Fireplaces: 1
- Floors: 2
- Int. Area: 2,221 sq/ft
- Lot Size: 6,750 sq/ft
- Frontage: 50'
- Depth: 135'
- Gross Taxes: $4400.17
- Taxes Year: 2016
- Roof: Asphalt
- Heat: Forced air
 64
64
Features
- Included Items: Fridge, stove, washer, dryer, window coverings, security system
- Excluded Items: Kitchen and dining room light fixtures, drying rack in laundry room
- View: North Shore mountains
- Outdoor Areas: Fully fenced backyard
- Parking Type: Single garage with attached storage/workshop, parking pad
- Parking Spaces - Total: 1
- Parking Access: Lane
Map
Schools
- Address: 2605 Larson Road
- Phone: 604-903-3570
- Fax: 604-903-3571
- Grade 7 Enrollment: None
- Fraser Institute Report Card: View Online
- School Website: Visit Website
- Address: 2145 Jones Avenue
- Phone: 604-903-3555
- Fax: 604-903-3556
- Grade 12 Enrollment: None
- Fraser Institute Report Card: View Online
- School Website: Visit Website
Disclaimer: Catchments and school information compiled from the School District and the Fraser Institute. School catchments, although deemed to be accurate, are not guaranteed and should be verified.
Nearby MLS® Listings
There are 23 other houses for sale in Upper Lonsdale, North Vancouver.

- Bed:
- 4
- Bath:
- 4
- Interior:
- 3,706 sq/ft
- Type:
- House

- Bed:
- 5
- Bath:
- 3
- Interior:
- 2,665 sq/ft
- Type:
- House

- Bed:
- 5
- Bath:
- 2
- Interior:
- 2,280 sq/ft
- Type:
- House

- Bed:
- 4
- Bath:
- 2
- Interior:
- 2,298 sq/ft
- Type:
- House

- Bed:
- 4
- Bath:
- 4
- Interior:
- 3,706 sq/ft
- Type:
- House

- Bed:
- 5
- Bath:
- 3
- Interior:
- 2,665 sq/ft
- Type:
- House

- Bed:
- 5
- Bath:
- 2
- Interior:
- 2,280 sq/ft
- Type:
- House

- Bed:
- 4
- Bath:
- 2
- Interior:
- 2,298 sq/ft
- Type:
- House
Nearby Sales
There have been 141 houses reported sold in Upper Lonsdale, North Vancouver in the last two years.
Most Recent Sales
Listing information last updated on March 18, 2025 at 12:25 PM.
Disclaimer: All information displayed including measurements and square footage is approximate, and although believed to be accurate is not guaranteed. Information should not be relied upon without independent verification.








