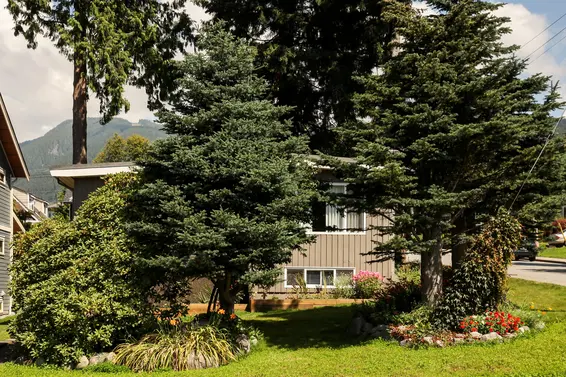- List Price
$1,398,000 - Sold on Jul 26, 2016
- Bed:
- 4
- Bath:
- 2
- Interior:
- 2,403 sq/ft
Meticulously maintained Upper Lonsdale family home
Meticulously maintained family home in a convenient Upper Lonsdale location. The main floor features a bright dining room/living room with large south facing picture windows and a gas burning fireplace. The generous sized kitchen has been updated and extended, and features plenty of cupboard and counter space, oak cabinets, granite counters, and an eating area with access to the private backyard. Completing the main are 3 bedrooms and a 4 piece bathroom. The suite potential lower level includes a 4th bedroom, large recreation room with gas burning insert, 3 piece bathroom, laundry room, great storage space, and a separate entrance. Features include original hardwood floors throughout portions of the main floor, furnace and hot water tank replaced in 2011, and newer vinyl windows. Situated on a 40’ x 121’ gently sloping corner lot with a south facing front yard, a low maintenance backyard with mature privacy hedging, multiple paver stone patios, and lane access to a single car carport. Convenient Upper Lonsdale location walking distance to Lonsdale amenities, transit, and schools (Larson Elementary, Holy Trinity, and Carson Graham Secondary), and with easy access across the North Shore or to downtown via Highway 1.
Property Details
- List Price [LP]: $1,398,000
- Last Updated: Oct. 3, 2016, 10:20 a.m.
- Sale Date: July 26, 2016
- Address: 202 West 27th Street
- MLS® Number: R2093864
- Type: House/Single Family
- Age: 51 years
Features
- Included Items: Fridge, stove, dishwasher, microwave, washer, dryer, window coverings, security system
- Updates:
New furnace (2011) | New hotwater tank (2011) Downstairs bathroom updated (2011) | Deck and lower patio redone (2000) | New washer/dryer (2010) | Newer windows | New planters in front yard
- View: Moutain
- Outdoor Areas: Deck off kitchen/eating area, 2 patios
- Parking Type: Carport
- Parking Spaces - Total: 1
- Parking Access: Lane
Map
Schools
- Address: 2605 Larson Road
- Phone: 604-903-3570
- Fax: 604-903-3571
- Grade 7 Enrollment: None
- Fraser Institute Report Card: View Online
- School Website: Visit Website
- Address: 2145 Jones Avenue
- Phone: 604-903-3555
- Fax: 604-903-3556
- Grade 12 Enrollment: None
- Fraser Institute Report Card: View Online
- School Website: Visit Website
Disclaimer: Catchments and school information compiled from the School District and the Fraser Institute. School catchments, although deemed to be accurate, are not guaranteed and should be verified.
Nearby MLS® Listings
There are 25 other houses for sale in Upper Lonsdale, North Vancouver.
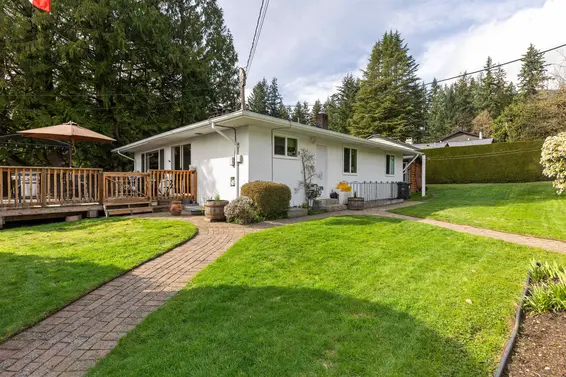
- Bed:
- 5
- Bath:
- 2
- Interior:
- 2,280 sq/ft
- Type:
- House
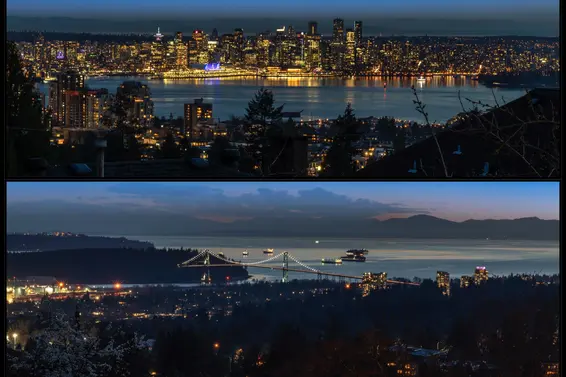
- Bed:
- 6
- Bath:
- 3
- Interior:
- 2,989 sq/ft
- Type:
- House
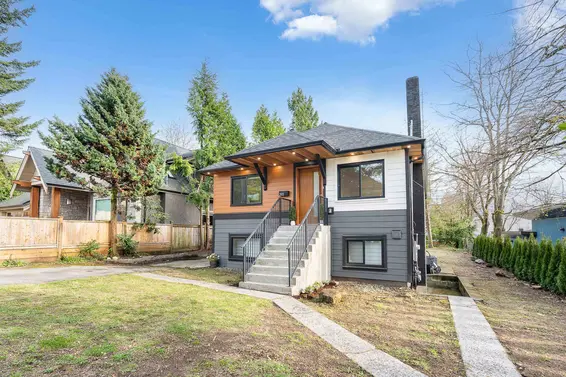
- Bed:
- 5
- Bath:
- 4
- Interior:
- 2,105 sq/ft
- Type:
- House
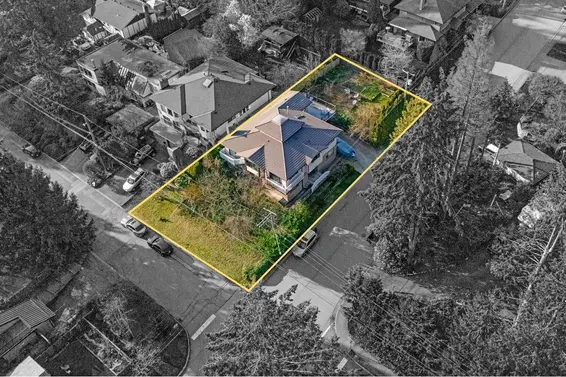
- Bed:
- 7
- Bath:
- 3
- Interior:
- 3,050 sq/ft
- Type:
- House

- Bed:
- 5
- Bath:
- 2
- Interior:
- 2,280 sq/ft
- Type:
- House

- Bed:
- 6
- Bath:
- 3
- Interior:
- 2,989 sq/ft
- Type:
- House

- Bed:
- 5
- Bath:
- 4
- Interior:
- 2,105 sq/ft
- Type:
- House

- Bed:
- 7
- Bath:
- 3
- Interior:
- 3,050 sq/ft
- Type:
- House
Nearby Sales
There have been 142 houses reported sold in Upper Lonsdale, North Vancouver in the last two years.
Most Recent Sales
Listing information last updated on March 18, 2025 at 12:25 PM.
Disclaimer: All information displayed including measurements and square footage is approximate, and although believed to be accurate is not guaranteed. Information should not be relied upon without independent verification.
