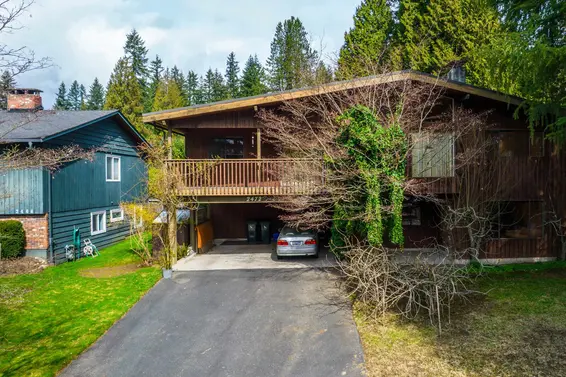- List Price
$1,298,000 - Sold on Jul 17, 2017
- What's My Home Worth?
- Bed:
- 4
- Bath:
- 2
- Interior:
- 2,323 sq/ft
Outstanding value in a Blueridge family home!
Outstanding value in a Blueridge family home! The split entry two level house includes 4 bedrooms, 2.5 bathrooms, and over 2,300 square feet. The main floor offers a traditional plan L-shaped living /dining room and features large picture windows, wood burning fireplace, and original oak hardwood floors. The adjacent kitchen, with eating area, is partially updated with newer stainless appliances, and is well located, overlooking the backyard and with easy access to a private 300 sq/ft deck. Completing the main are 3 bedrooms, 1.5 bathrooms including a spacious master with 2 piece ensuite. Downstairs is ideal for family use or as a guest or nanny suite with large recreation room, second kitchen, 3 piece bathroom, workshop, and 4th bedroom. Situated on a 66’ x 112’ lot with a fenced backyard and lovely gardens with mature landscaping. Includes a newer driveway to a double carport. Located in a family friendly neighbourhood, just a short walk to Blueridge Elementary and Windsor Secondary; close to trails and parks; on transit; and just a short drive to shopping and great outdoor recreation including golf, marinas, skiing, and more. Home is in need of some updates and priced accordingly.
Property Details
- List Price [LP]: $1,298,000
- Last Updated: Sept. 14, 2019, 2:27 p.m.
- Sale Price [SP]:
- Sale Date: July 17, 2017
- Address: 1638 Berkley Road
- MLS® Number: R2187134
- Type: Single Family
- Bedrooms: 4
- Total Bathrooms: 2
- Fireplaces: 2
- Floors: 2
- Int. Area: 2,323 sq/ft
- Lot Size: 7,392 sq/ft
- Frontage: 66'
- Depth: 112'
- Gross Taxes: $5130.00
- Taxes Year: 2016
- Roof: Asphalt (approx 7 years old)
- Heat: Forced air
 13
13
Features
- Included Items: 2 fridges, 2 stoves, dishwasher, microwave
- Excluded Items: Tool room fridge, living room speakers | Negotiable - washer, dryer
- Outdoor Areas: 339 sq/ft deck off the dining room and kitchen, fenced backyard with mature landscaping
- Parking Type: Double carport
- Parking Spaces - Total: 2
- Parking Access: Front
Map
Schools
- Address: 2650 Bronte Drive
- Phone: 604-903-3250
- Fax: 604-903-3251
- Grade 7 Enrollment: None
- Fraser Institute Report Card: View Online
- School Website: Visit Website
- Address: 931 Broadview Drive
- Phone: 604-903-3700
- Fax: 604-903-3701
- Grade 12 Enrollment: None
- Fraser Institute Report Card: View Online
- School Website: Visit Website
Disclaimer: Catchments and school information compiled from the School District and the Fraser Institute. School catchments, although deemed to be accurate, are not guaranteed and should be verified.
Nearby MLS® Listings
There are 10 other houses for sale in Blueridge, North Vancouver.

- Bed:
- 5 + den
- Bath:
- 3
- Interior:
- 2,492 sq/ft
- Type:
- House

- Bed:
- 4
- Bath:
- 3
- Interior:
- 2,514 sq/ft
- Type:
- House

- Bed:
- 4
- Bath:
- 3
- Interior:
- 2,793 sq/ft
- Type:
- House

- Bed:
- 4
- Bath:
- 3
- Interior:
- 2,293 sq/ft
- Type:
- House

- Bed:
- 5 + den
- Bath:
- 3
- Interior:
- 2,492 sq/ft
- Type:
- House

- Bed:
- 4
- Bath:
- 3
- Interior:
- 2,514 sq/ft
- Type:
- House

- Bed:
- 4
- Bath:
- 3
- Interior:
- 2,793 sq/ft
- Type:
- House

- Bed:
- 4
- Bath:
- 3
- Interior:
- 2,293 sq/ft
- Type:
- House
Nearby Sales
There have been 62 houses reported sold in Blueridge, North Vancouver in the last two years.
Most Recent Sales
Listing information last updated on March 18, 2025 at 12:25 PM.
Disclaimer: All information displayed including measurements and square footage is approximate, and although believed to be accurate is not guaranteed. Information should not be relied upon without independent verification.



























