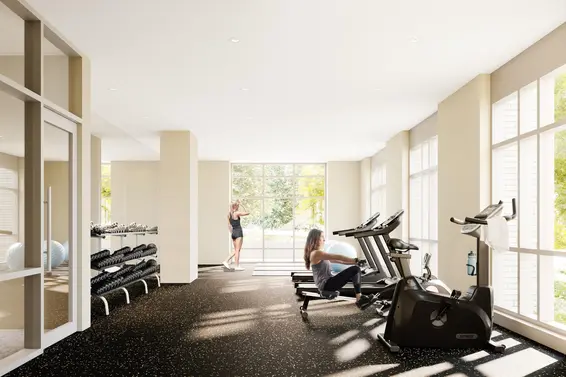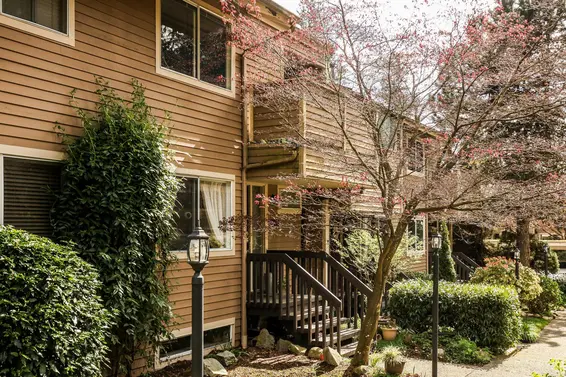- List Price
$779,000 - Sold on Apr 21, 2016
- Bed:
- 4
- Bath:
- 1.5
- Interior:
- 1,870 sq/ft
Well maintained Yorkwood Hills townhome
Well maintained townhome in the sought after ‘Yorkwood Hills’ complex. Featuring a spacious kitchen with eating area and a large living/dining room with a gas fireplace and French doors to a private patio. Completing the main is a 2 piece bathroom and an ample storage closet. Upstairs offers 3 bedrooms and a bathroom including a master with access to a balcony and a walk-in closet (with a sink). The lower level includes a recreation room, bedroom/den, laundry room, and an unfinished storage room. The southeast facing patio is great for barbecuing and outdoor entertaining and includes access to a small grassed area, ideal for pets (3 registered dogs/cats allowed). Well run family friendly complex with newer roof (2013), a playground, common in-ground pool, and located just a short walk to Upper Lynn Elementary. Great area for active individuals close to Kilmer Park playing fields, near hiking at Lynn Headwaters and the Baden Powell Trail, and close to terrific biking on the Mt. Fromme-Dempsey Trail.
Property Details
- List Price [LP]: $779,000
- Last Updated: Aug. 1, 2023, 10:52 a.m.
- Sale Date: April 21, 2016
- Address: 4633 Hoskins Road
- MLS® Number: R2057737
- Type: Townhouse
- Age: 46 years
- Bedrooms: 4
- Total Bathrooms: 1.5
- Fireplaces: 1
- Floors: 3
- Int. Area: 1,870 sq/ft
- Gross Taxes: $2595.61
- Taxes Year: 2015
- Maintenance Fee: $453.21 per month
- Maintenance Includes: Management, gardening, pool, garbage pickup
- Roof: Asphalt (2013)
- Heat: Forced air, gas fireplace
 31
31
Features
- Included Items: Fridge, stove, dishwasher, washer, dryer, window coverings
- Outdoor Areas: Balcony off the master bedroom, Patio off the living room
- Parking Type: Single carport
- Parking Spaces - Total: 1
- Bylaw Restrictions: Rentals allowed w/ restrictions (max 10) | Pets allowed w/ restrictions [dog(s) or cat(s), or any combination thereof, to a maximum of three (3) in total]
Map
Schools
- Address: Coleman Street
- Phone: 604-903-3250
- Fax: 604-903-3291
- Grade 7 Enrollment: None
- Fraser Institute Report Card: View Online
- School Website: Visit Website
- Address: 1131 Frederick Road
- Phone: 604-903-3300
- Fax: 604-903-3301
- Grade 12 Enrollment: None
- Fraser Institute Report Card: View Online
- School Website: Visit Website
Disclaimer: Catchments and school information compiled from the School District and the Fraser Institute. School catchments, although deemed to be accurate, are not guaranteed and should be verified.
Building Details
- MLS® Listings: 0
- Units in development: 75
- Construction: Wood frame
- Bylaw Restrictions:
- Pets allowed with restrictions (dog or cat(s), or any combination thereof, to a maximum of three in total
- Rentals allowed with restrictions [no short-term accommodation (for a period of less than 30 consecutive days); no vacation, travel, or temporary accommodation (such as Airbnb, Vrbo)]
Nearby MLS® Listings
There are 7 other townhomes for sale in Lynn Valley, North Vancouver.

- Bed:
- 3 + den
- Bath:
- 2
- Interior:
- 1,405 sq/ft
- Type:
- Townhome

- Bed:
- 2
- Bath:
- 2
- Interior:
- 1,046 sq/ft
- Type:
- Townhome

- Bed:
- 3
- Bath:
- 3
- Interior:
- 1,594 sq/ft
- Type:
- Townhome

- Bed:
- 2
- Bath:
- 3
- Interior:
- 1,307 sq/ft
- Type:
- Townhome

- Bed:
- 3 + den
- Bath:
- 2
- Interior:
- 1,405 sq/ft
- Type:
- Townhome

- Bed:
- 2
- Bath:
- 2
- Interior:
- 1,046 sq/ft
- Type:
- Townhome

- Bed:
- 3
- Bath:
- 3
- Interior:
- 1,594 sq/ft
- Type:
- Townhome

- Bed:
- 2
- Bath:
- 3
- Interior:
- 1,307 sq/ft
- Type:
- Townhome
Nearby Sales
There have been 55 townhomes reported sold in Lynn Valley, North Vancouver in the last two years.
Most Recent Sales
Listing information last updated on March 18, 2025 at 12:25 PM.
Disclaimer: All information displayed including measurements and square footage is approximate, and although believed to be accurate is not guaranteed. Information should not be relied upon without independent verification.
























