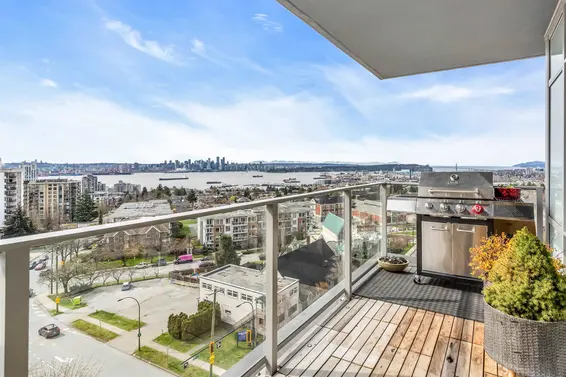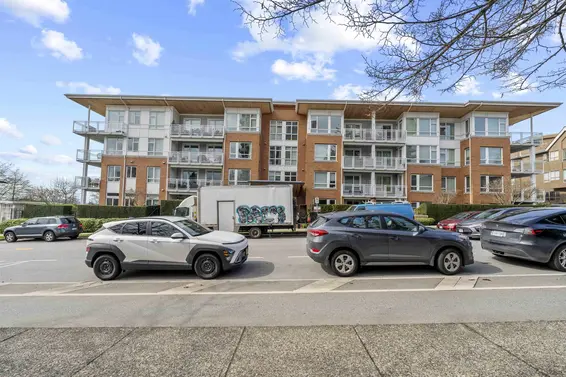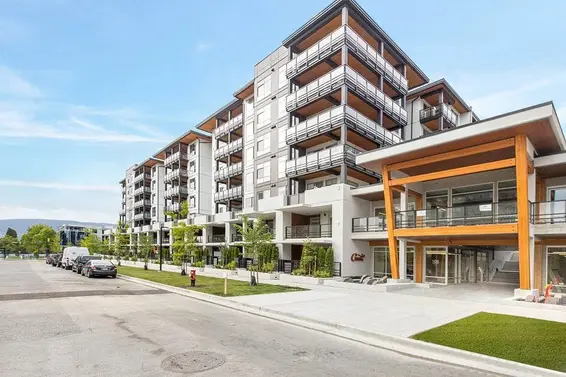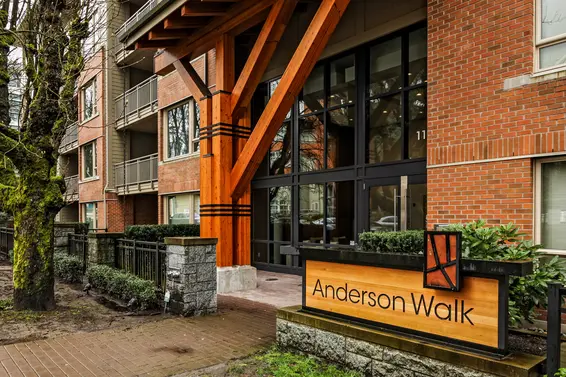- List Price
$559,000 - Sold on Mar 23, 2016
- Bed:
- 2
- Bath:
- 2
- Interior:
- 841 sq/ft
Inviting 2 bedroom suite in the sought after 'Anderson Walk'
Inviting 2 bedroom, 2 bathroom suite in the well regarded and highly sought after ‘Anderson Walk’ by Polygon. Featuring 9’ ceilings and a spacious and open planned living space. The gourmet kitchen offers stainless Fisher & Paykel and Frigidaire appliances, granite counters, and a gas cooktop. The dining room features a lovely built-in hutch/wine rack and opens to the intimate living room with custom fireplace surround and access to a balcony overlooking the Gordon Smith Art Gallery and Ray Sergent Park. The master bedroom offers a 4 piece ensuite and a walk-in closet with custom closet organizer, and the second bedroom is ideal for a child’s room/nursery, guest room, or home office. Special features include radiant in-floor heat (included in your maintenance fees), crown moldings, rich engineered hardwood floors, and an oversized covered balcony, with plenty of room for a BBQ and sitting/dining area, perfect for year round entertaining. Includes 1 secured parking space, a storage locker, and in-suite laundry. Building amenities include a gym, lounge, guest suite, and plenty of visitor parking. Rentals and pets allowed (2 dogs or cats). Balance of 2-5-10 new home warranty remains. Terrific central location steps to Harry Jerome Rec Centre, parks, transit, and all Lonsdale amenities, yet with easy access across the North Shore and downtown via highway 1.
Property Details
- List Price [LP]: $559,000
- Last Updated: April 28, 2018, 12:15 p.m.
- Sale Date: March 23, 2016
- Address: 319-119 West 22nd Street
- MLS® Number: R2047201
- Type: Apartment
- Age: 4 years
- Bedrooms: 2
- Total Bathrooms: 2
- Fireplaces: 1 | Electric
- Floors: 1
- Int. Area: 841 sq/ft
- Gross Taxes: $1987.90
- Taxes Year: 2015
- Maintenance Fee: $320.85 per month
- Maintenance Includes: Management, Heat, Hot Water, Gas Stove, Garbage Pickup, Recreation, Gardening, Caretaker
- Heat: Radiant in-floor heat
 92
92
Features
- Included Items: Fridge, stove, dishwasher, microwave, washer, dryer, window coverings, living room TV bracket
- Excluded Items: Dining room chandelier, living room wall mounted light | Negotiable: dining room mirror, living room speakers
- Outdoor Areas: Covered balcony
- Parking Type: Garage underbuilding
- Parking Spaces - Total: 1 # 138
- Bylaw Restrictions: Rentals allowed | Pets allowed w/ restrictions [two dogs or two cats or; one dog and one cat - no vicious dogs]
Map
Schools
- Address: 641 West 17th Street
- Phone: 604-903-3840
- Fax: 604-903-3841
- Grade 7 Enrollment: None
- Fraser Institute Report Card: View Online
- School Website: Visit Website
- Address: 2145 Jones Avenue
- Phone: 604-903-3555
- Fax: 604-903-3556
- Grade 12 Enrollment: None
- Fraser Institute Report Card: View Online
- School Website: Visit Website
Disclaimer: Catchments and school information compiled from the School District and the Fraser Institute. School catchments, although deemed to be accurate, are not guaranteed and should be verified.
Building Details
- MLS® Listings: 2
- Units in development: 234
- Developer: Polygon
- Construction: Wood frame
- Bylaw Restrictions:
- Rentals - a strata lot must not be used for short-term accommodation purposes (less than 30 days)
- Pets allowed w/ restrictions [two dogs or two cats or; one dog and one cat - no vicious dogs]
Nearby MLS® Listings
There are 72 other condos for sale in Central Lonsdale, North Vancouver.

- Bed:
- 2
- Bath:
- 2
- Interior:
- 1,073 sq/ft
- Type:
- Condo

- Bed:
- 2 + den
- Bath:
- 2
- Interior:
- 1,035 sq/ft
- Type:
- Condo

- Bed:
- 1
- Bath:
- 1
- Interior:
- 664 sq/ft
- Type:
- Condo

- Bed:
- 2
- Bath:
- 2
- Interior:
- 982 sq/ft
- Type:
- Condo

- Bed:
- 2
- Bath:
- 2
- Interior:
- 1,073 sq/ft
- Type:
- Condo

- Bed:
- 2 + den
- Bath:
- 2
- Interior:
- 1,035 sq/ft
- Type:
- Condo

- Bed:
- 1
- Bath:
- 1
- Interior:
- 664 sq/ft
- Type:
- Condo

- Bed:
- 2
- Bath:
- 2
- Interior:
- 982 sq/ft
- Type:
- Condo
Nearby Sales
There have been 466 condos reported sold in Central Lonsdale, North Vancouver in the last two years.
Most Recent Sales
Listing information last updated on March 18, 2025 at 12:25 PM.
Disclaimer: All information displayed including measurements and square footage is approximate, and although believed to be accurate is not guaranteed. Information should not be relied upon without independent verification.



















