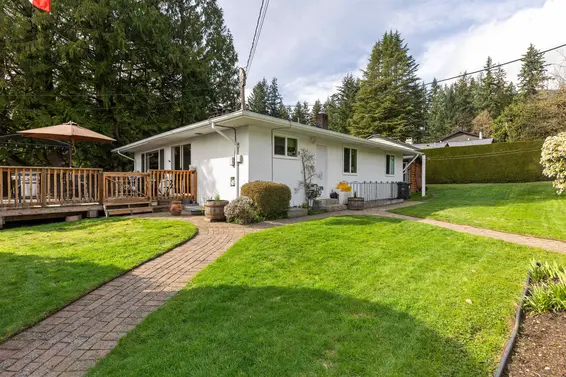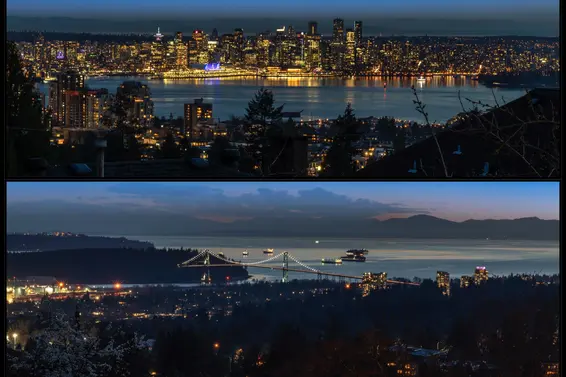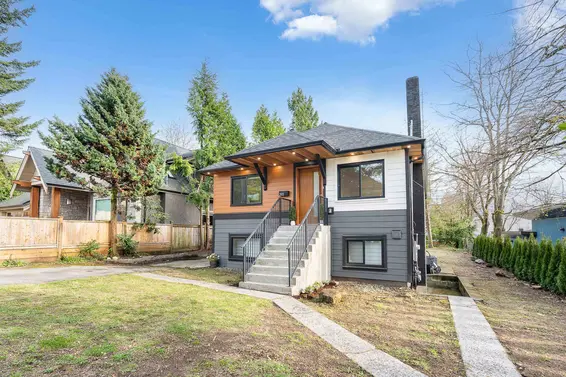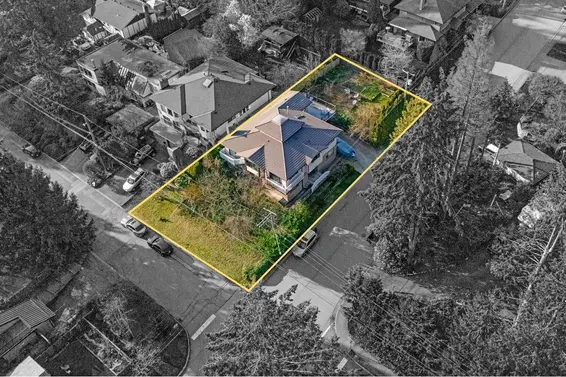- List Price
$529,000 - Sold on Apr 12, 2017
- What's My Home Worth?
- Bed:
- 2
- Bath:
- 1
- Interior:
- 984 sq/ft
Welcome to Cedarbrooke Village!
Welcome to Cedarbrooke Village, conveniently located in Upper Lonsdale steps to all amenities. This 2 bedroom, 1 bathroom upper townhome suite is North facing with lovely mountain views and well situated in the family friendly complex. Featuring a well-designed layout with nearly 1,000 sq/ft including an updated and clean kitchen, spacious living room, and family sized dining room with sliders to a balcony great for barbecuing. Includes 2 large bedrooms, an updated bathroom, spacious foyer, a hallway desk nook, original hardwood floors throughout, good in-suite storage, and in-suite laundry. Terrific complex offering a swimming pool, club house, and playground. Includes a covered parking spot and storage locker. The maintenance fees include cable, heat and hot water. 2 pets allowed. Located steps to Westview Shopping Centre and transit; walking distance to Larson Elementary, Carson Graham Secondary, Delbrook RecCentre, and the soon to be completed William Griffin Community Centre; and close to Lonsdale amenities, Edgemont Village, and with easy access across the North Shore or to downtown via Highway 1.
Property Details
- List Price [LP]: $529,000
- Last Updated: Sept. 14, 2019, 12:55 p.m.
- Sale Price [SP]:
- Sale Date: April 12, 2017
- Address: 408-555 West 28th Street
- MLS® Number: R2153542
- Type: Single Family
- Age: 49 years
Features
- Included Items: Fridge, stove, dishwasher, microwave, washer, dryer, all window coverings
- Updates:
Windows - approx 8 years ago | upgraded electrical panel | kitchen/bathroom updated
- View: Yes, Grouse Mountain
- Outdoor Areas: Balcony, common playground, pool + pool house
- Parking Type: Carport
- Parking Spaces - Total: 1, #69
- Parking Access: Front
- Bylaw Restrictions: Pets allowed w/ restrictions (2 dogs or 2 cats or a combination of both but in any case not to exceed 2) | Rentals allowed w/ restrictions (max 5)
Map
Schools
- Address: 2605 Larson Road
- Phone: 604-903-3570
- Fax: 604-903-3571
- Grade 7 Enrollment: None
- Fraser Institute Report Card: View Online
- School Website: Visit Website
- Address: 2145 Jones Avenue
- Phone: 604-903-3555
- Fax: 604-903-3556
- Grade 12 Enrollment: None
- Fraser Institute Report Card: View Online
- School Website: Visit Website
Disclaimer: Catchments and school information compiled from the School District and the Fraser Institute. School catchments, although deemed to be accurate, are not guaranteed and should be verified.
Building Details
- MLS® Listings: 2
- Units in development: 132
- Construction: Wood Frame
- Bylaw Restrictions:
- Pets allowed w/ restrictions (2 dogs or 2 cats or a combination of both but in any case not to exceed 2)
Nearby MLS® Listings
There are 25 other houses for sale in Upper Lonsdale, North Vancouver.

- Bed:
- 5
- Bath:
- 2
- Interior:
- 2,280 sq/ft
- Type:
- House

- Bed:
- 6
- Bath:
- 3
- Interior:
- 2,989 sq/ft
- Type:
- House

- Bed:
- 5
- Bath:
- 4
- Interior:
- 2,105 sq/ft
- Type:
- House

- Bed:
- 7
- Bath:
- 3
- Interior:
- 3,050 sq/ft
- Type:
- House

- Bed:
- 5
- Bath:
- 2
- Interior:
- 2,280 sq/ft
- Type:
- House

- Bed:
- 6
- Bath:
- 3
- Interior:
- 2,989 sq/ft
- Type:
- House

- Bed:
- 5
- Bath:
- 4
- Interior:
- 2,105 sq/ft
- Type:
- House

- Bed:
- 7
- Bath:
- 3
- Interior:
- 3,050 sq/ft
- Type:
- House
Nearby Sales
There have been 142 houses reported sold in Upper Lonsdale, North Vancouver in the last two years.
Most Recent Sales
Listing information last updated on March 18, 2025 at 12:25 PM.
Disclaimer: All information displayed including measurements and square footage is approximate, and although believed to be accurate is not guaranteed. Information should not be relied upon without independent verification.





















