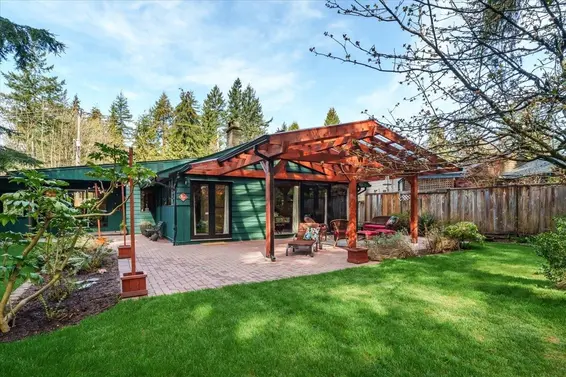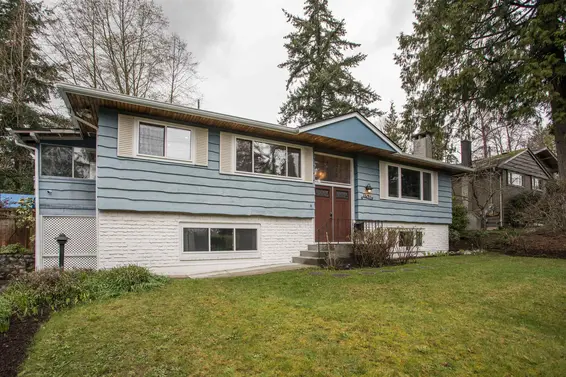- List Price
$1,618,000 - Sold on Mar 22, 2015
- Bed:
- 5 + den
- Bath:
- 6
- Interior:
- 3,612 sq/ft
Brand new 2 level, 5 bedroom Westlynn Home
Brand new 2 level home in a superb Westlynn location on a fantastic over sized lot. Featuring a well-designed main floor with a family sized kitchen featuring stainless Bosche appliances, plenty of cupboards and counter space, large centre island, and wok kitchen, perfect for entertaining. Open off the kitchen is a nook and family room with French doors to the private yard. Also featured on the main is an elegant dining room and formal living room with gas burning fireplace and an impressive 12’ ceilings, and den which can be used as a 6th bedroom if required with an adjacent 3 piece bathroom. Completing the main is a self-contained 1 bedroom legal suite ideal for rental, nanny suite, or extended families. Up offers a large deck and 4 generous sized bedrooms each with their own ensuite including a spacious master with walk-in closet and 5 piece ensuite. Added features include radiant in-floor heat, HRV system, air conditioning, green construction with 82 plus Energuide rating, and 2-5-10 New Home Warranty. Situated on a large, level 9,000 sq/ft lot with a private backyard and a treed outlook, in a terrific family friendly location at the end of a quiet cul-de-sac. Convenient Westlynn neighbourhood just a short drive to all amenities including Lynn Valley Centre, Park and Tilford shopping, and plenty of recreation opportunities including tails, Lynn Headwaters, and Karen Magnussen RecCentre.
Property Details
- List Price [LP]: $1,618,000
- Last Updated: Nov. 16, 2015, 2:24 a.m.
- Sale Date: March 22, 2015
- Address: 1870 Beaulynn Place
- MLS® Number: V1100845
- Type: Single Family
- Bedrooms: 5
- Total Bathrooms: 6
- Dens: 1
- Fireplaces: 1
- Floors: 2
- Int. Area: 3,612 sq/ft
- Lot Size: 8,934 sq/ft
- Frontage: 65
- Depth: 143/154/15/85
- Heat: Radiant, HRV, A/C
 23
23
Features
- Parking Type: Double garage
- Parking Spaces - Total: 2
- Parking Access: Front
Map
Schools
- Address: 1801 Mountain Highway
- Phone: 604-903-3520
- Fax: 604-903-3521
- Grade 7 Enrollment: None
- Fraser Institute Report Card: View Online
- School Website: Visit Website
- Address: 1860 Sutherland Avenue
- Phone: 604-903-3500
- Fax: 604-903-3501
- Grade 12 Enrollment: None
- Fraser Institute Report Card: View Online
- School Website: Visit Website
Disclaimer: Catchments and school information compiled from the School District and the Fraser Institute. School catchments, although deemed to be accurate, are not guaranteed and should be verified.
Nearby MLS® Listings
There are 11 other houses for sale in Westlynn, North Vancouver.

- Bed:
- 3
- Bath:
- 2
- Interior:
- 1,455 sq/ft
- Type:
- House

- Bed:
- 4 + den
- Bath:
- 3
- Interior:
- 2,899 sq/ft
- Type:
- House

- Bed:
- 5
- Bath:
- 3
- Interior:
- 2,549 sq/ft
- Type:
- House

- Bed:
- 5
- Bath:
- 3
- Interior:
- 2,405 sq/ft
- Type:
- House

- Bed:
- 3
- Bath:
- 2
- Interior:
- 1,455 sq/ft
- Type:
- House

- Bed:
- 4 + den
- Bath:
- 3
- Interior:
- 2,899 sq/ft
- Type:
- House

- Bed:
- 5
- Bath:
- 3
- Interior:
- 2,549 sq/ft
- Type:
- House

- Bed:
- 5
- Bath:
- 3
- Interior:
- 2,405 sq/ft
- Type:
- House
Nearby Sales
There have been 61 houses reported sold in Westlynn, North Vancouver in the last two years.
Most Recent Sales
Listing information last updated on March 18, 2025 at 12:25 PM.
Disclaimer: All information displayed including measurements and square footage is approximate, and although believed to be accurate is not guaranteed. Information should not be relied upon without independent verification.



























