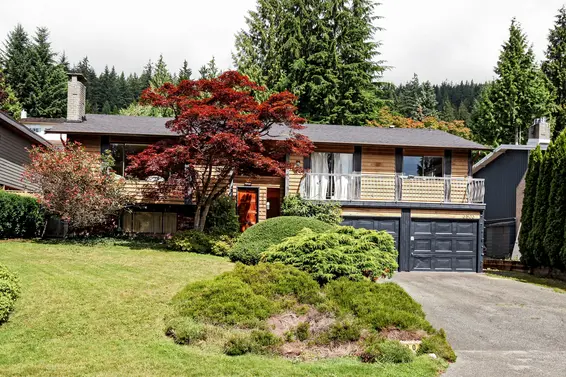- List Price
$1,700,000 - Sold on Aug 6, 2016
- Bed:
- 4
- Bath:
- 3
- Interior:
- 3,128 sq/ft
One owner home in a terrific family location
One owner home in a terrific Upper Lonsdale/Princess Park family location. This split entry home offers a spacious main floor with 3 bedrooms, 2 bathrooms including full master ensuite, and over 1,700 sq/ft of living space. The bright, family sized kitchen with updated stainless appliances includes room for an eating area, with an adjacent formal dining room with sliders to an intimate deck. Completing the main is a formal living room with gas burning fireplace and large picture windows; and at the back of the house off the kitchen a family room with wood burning teardrop fireplace and sliders with level access to the backyard. The lower level includes in-law or suite potential and has a large recreation room, attached kitchen with pantry/den, fourth bedroom/office, 3 piece bathroom, and laundry/utility room with plenty of room for storage. Featuring a low maintenance backyard with a concrete patio off the main, perfect for summer barbecues and entertaining, with steps up to a fenced in-ground heated/filtered pool (complete with pool house including a change room and 2 piece bathroom) perfect for family enjoyment. Situated on an over 8,000 sq/ft 70’ x 120’ lot, with southeast exposure, offering great all day sun. Terrific location just a short walk to Carisbrooke Elementary, Princess Park, hiking trails, and just a short drive to all Upper Lonsdale or Lynn Valley amenities.
Property Details
- List Price [LP]: $1,700,000
- Last Updated: Jan. 2, 2017, 2:56 p.m.
- Sale Date: Aug. 6, 2016
- Address: 3803 Regent Avenue
- MLS® Number: R2094600
- Type: House/Single Family
- Age: 44 years
Features
- Included Items: 2 fridges, 2 stoves, 2 dishwashers, washer, dryer, security system
- Outdoor Areas: Front deck, patio, in-ground pool with pool house (change room and two piece bathroom)
- Parking Type: Double garage
- Parking Spaces - Total: 2
- Parking Access: Front
Map
Schools
- Address: 510 Carisbrooke Road
- Phone: 604-903-3380
- Fax: 604-903-3291
- Grade 7 Enrollment: None
- Fraser Institute Report Card: View Online
- School Website: Visit Website
- Address: 2145 Jones Avenue
- Phone: 604-903-3555
- Fax: 604-903-3556
- Grade 12 Enrollment: None
- Fraser Institute Report Card: View Online
- School Website: Visit Website
Disclaimer: Catchments and school information compiled from the School District and the Fraser Institute. School catchments, although deemed to be accurate, are not guaranteed and should be verified.
Nearby MLS® Listings
There are 25 other houses for sale in Upper Lonsdale, North Vancouver.
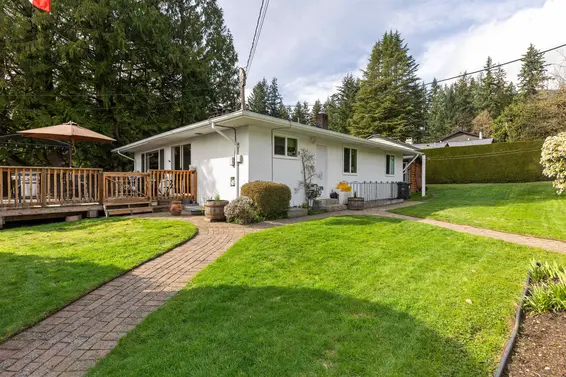
- Bed:
- 5
- Bath:
- 2
- Interior:
- 2,280 sq/ft
- Type:
- House
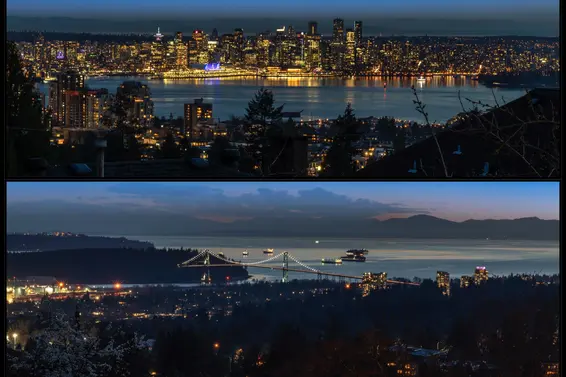
- Bed:
- 6
- Bath:
- 3
- Interior:
- 2,989 sq/ft
- Type:
- House
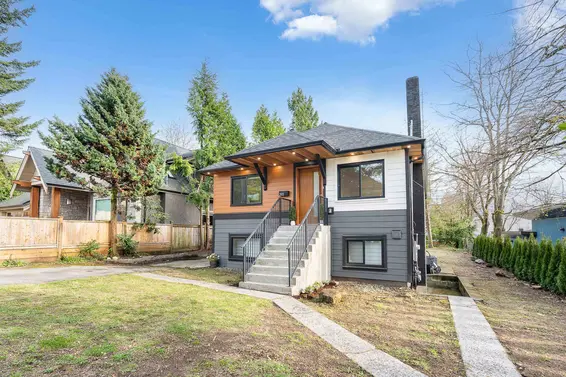
- Bed:
- 5
- Bath:
- 4
- Interior:
- 2,105 sq/ft
- Type:
- House
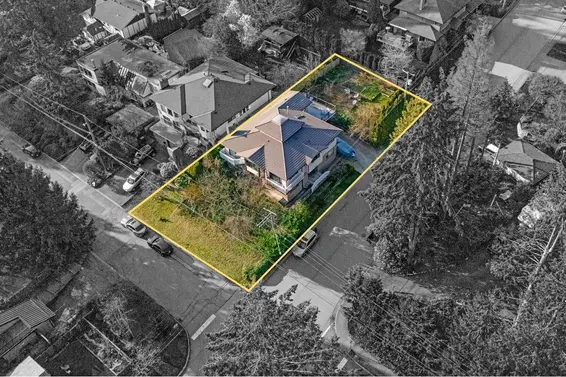
- Bed:
- 7
- Bath:
- 3
- Interior:
- 3,050 sq/ft
- Type:
- House

- Bed:
- 5
- Bath:
- 2
- Interior:
- 2,280 sq/ft
- Type:
- House

- Bed:
- 6
- Bath:
- 3
- Interior:
- 2,989 sq/ft
- Type:
- House

- Bed:
- 5
- Bath:
- 4
- Interior:
- 2,105 sq/ft
- Type:
- House

- Bed:
- 7
- Bath:
- 3
- Interior:
- 3,050 sq/ft
- Type:
- House
Nearby Sales
There have been 142 houses reported sold in Upper Lonsdale, North Vancouver in the last two years.
Most Recent Sales
Listing information last updated on March 18, 2025 at 12:25 PM.
Disclaimer: All information displayed including measurements and square footage is approximate, and although believed to be accurate is not guaranteed. Information should not be relied upon without independent verification.
