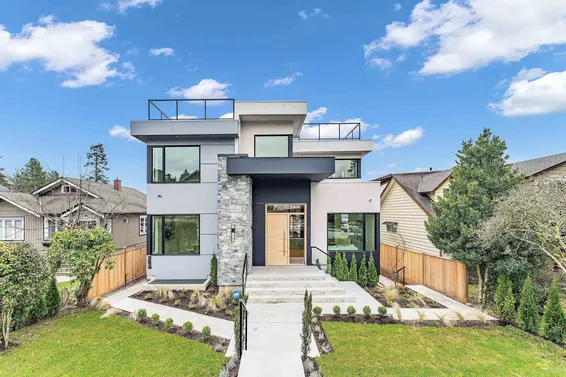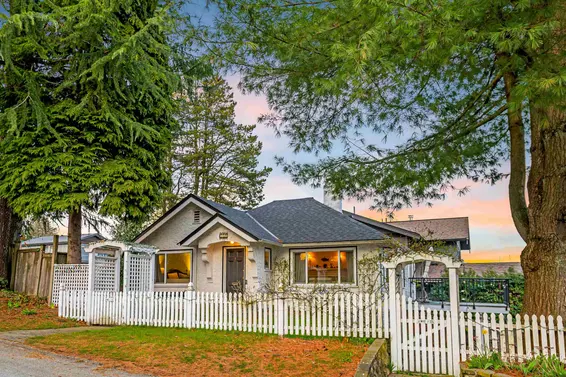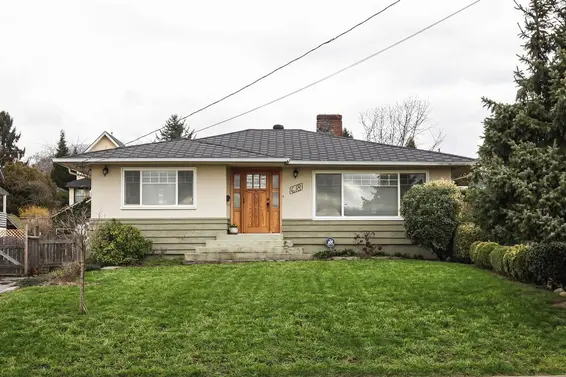- List Price
$1,500,000 - Sold on Nov 23, 2016
- Bed:
- 3
- Bath:
- 2
- Interior:
- 2,232 sq/ft
Conveniently located Queensbury Family Home
Well maintained and updated family home in a convenient Queensbury location. Featuring a spacious main floor with a large living room including south facing picture windows and a wood burning fireplace. Offering a terrific, renovated open planned kitchen overlooking the backyard and featuring a well thought-out center island, wood cabinets, stainless appliances including a gas cook top stove, Fisher and Paykel fridge and double dishwasher, adjacent dining area, and access to a covered deck great for year round entertaining. Completing the main are two bedrooms and a 4 piece bathroom. The basement level offers a 1 bedroom suite with large living room with a gas burning fireplace, eating area, and kitchen, and laundry room with additional storage space. Featuring terrific off street parking including an open parking pad off the front from a shared driveway, great for RV parking, and lane access to a double garage (with storage shed) and additional parking pad. Situated on a lovely 50' x 139' level lot on a low traffic street steps to Queensbury shops, and walking distance to Grand Boulevard parks, and close to Ridgeway Elementary and Sutherland Secondary. Ideal as a family home, a holding property with the potential for a coach house addition, or a terrific location to rebuild your dream home.
Property Details
- List Price [LP]: $1,500,000
- Last Updated: March 3, 2017, 9:22 a.m.
- Sale Date: Nov. 23, 2016
- Address: 618 East 7th Street
- MLS® Number: R2108342
- Type: Single Family
- Age: 67 years
Features
- Included Items: 2 fridges (Fisher and Paykel in the main floor kitchen), stove, dishwasher, B.I. Panasonic Convection Microwave, counter top gas range, window coverings, garage door remote
- Excluded Items: Freezer
- Outdoor Areas: Covered deck, grassed front and back yard
- Parking Type: Parking pad off the front, double garage and parking pad off the lane
- Parking Spaces - Total: 2
- Parking Access: Front, lane
Map
Schools
- Address: 420 East 8th Street
- Phone: 604-903-3740
- Fax: 604-903-3741
- Grade 7 Enrollment: None
- Fraser Institute Report Card: View Online
- School Website: Visit Website
- Address: 1860 Sutherland Avenue
- Phone: 604-903-3500
- Fax: 604-903-3501
- Grade 12 Enrollment: None
- Fraser Institute Report Card: View Online
- School Website: Visit Website
Disclaimer: Catchments and school information compiled from the School District and the Fraser Institute. School catchments, although deemed to be accurate, are not guaranteed and should be verified.
Nearby MLS® Listings
There are 5 other houses for sale in Queensbury, North Vancouver.

- Bed:
- 6
- Bath:
- 3
- Interior:
- 4,736 sq/ft
- Type:
- House

- Bed:
- 4
- Bath:
- 2
- Interior:
- 1,950 sq/ft
- Type:
- House

- Bed:
- 9
- Bath:
- 8
- Interior:
- 5,057 sq/ft
- Type:
- House

- Bed:
- 4 + den
- Bath:
- 3
- Interior:
- 1,800 sq/ft
- Type:
- House

- Bed:
- 6
- Bath:
- 3
- Interior:
- 4,736 sq/ft
- Type:
- House

- Bed:
- 4
- Bath:
- 2
- Interior:
- 1,950 sq/ft
- Type:
- House

- Bed:
- 9
- Bath:
- 8
- Interior:
- 5,057 sq/ft
- Type:
- House

- Bed:
- 4 + den
- Bath:
- 3
- Interior:
- 1,800 sq/ft
- Type:
- House
Nearby Sales
There have been 21 houses reported sold in Queensbury, North Vancouver in the last two years.
Most Recent Sales
Listing information last updated on March 18, 2025 at 12:25 PM.
Disclaimer: All information displayed including measurements and square footage is approximate, and although believed to be accurate is not guaranteed. Information should not be relied upon without independent verification.






























