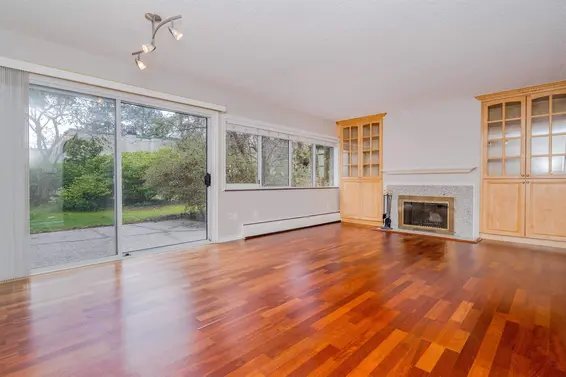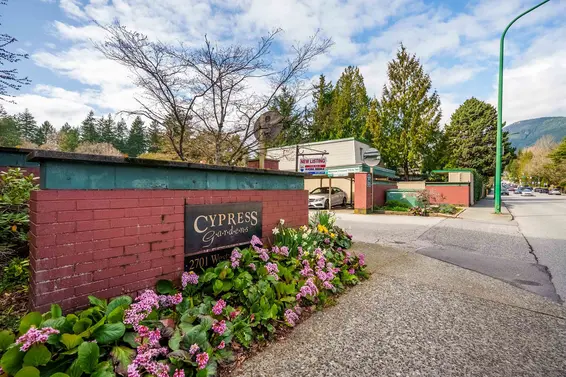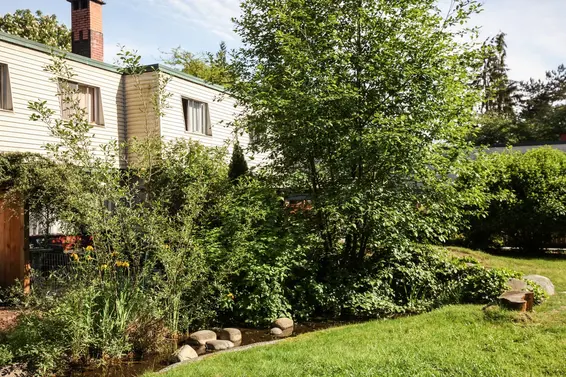- List Price
$435,000 - Sold on May 22, 2016
- Bed:
- 3
- Bath:
- 2.5
- Interior:
- 1,310 sq/ft
'Cypress Gardens' 3 bedroom - two level townhome
Updated 3 bedroom, 2.5 bathroom, two level townhome in a convenient Upper Lonsdale/Lower Delbrook location. The main floor offers a renovated kitchen with newer cabinets and granite counters and an adjacent dining room with sliders to a fully fenced patio. Completing the main is a 2 piece bathroom and a spacious living room with wood burning fireplace, large picture windows, and sliders to a second patio overlooking the private common garden and water feature. Upstairs offers 3 bedrooms, 2 bathrooms including a master with 4 piece ensuite. Includes in-suite laundry, a large storage shed, and 1 covered parking space. Rentals and pets allowed. Terrific family home, rental, or holding property located in the Cypress Gardens complex, a 9 acre parcel of land situated in a terrific central location steps to Westview shopping, a short drive to Lonsdale or Edgemont Village amenities, and with easy access to Highway 1. Please note the property is undivided interest and financing requires a minimum down payment of 35%.
Property Details
- List Price [LP]: $435,000
- Last Updated: July 7, 2016, 9:58 a.m.
- Sale Date: May 22, 2016
- Address: 934 Westview Crescent
- MLS® Number: R2066363
- Type: Townhouse
- Bedrooms: 3
- Total Bathrooms: 2.5
- Fireplaces: 1
- Floors: 2
- Int. Area: 1,310 sq/ft
- Maintenance Fee: $610.29 per month
- Maintenance Includes: Caretaker, Garbage Pickup, Gardening, Management, Recreation Facility (pool), Snow removal, Taxes
- Heat: Baseboard hot water heat
 74
74
Features
- Included Items: Fridge, stove, dishwasher, washer, dryer, window coverings
- Outdoor Areas: Private patio at the front and back of unit
- Parking Type: Carport
- Parking Spaces - Total: 1
- Parking Access: Front
- Bylaw Restrictions: Pets allowed | Rentals allowed
Map
Schools
- Address: 2605 Larson Road
- Phone: 604-903-3570
- Fax: 604-903-3571
- Grade 7 Enrollment: None
- Fraser Institute Report Card: View Online
- School Website: Visit Website
- Address: 2145 Jones Avenue
- Phone: 604-903-3555
- Fax: 604-903-3556
- Grade 12 Enrollment: None
- Fraser Institute Report Card: View Online
- School Website: Visit Website
Disclaimer: Catchments and school information compiled from the School District and the Fraser Institute. School catchments, although deemed to be accurate, are not guaranteed and should be verified.
Nearby MLS® Listings
There are 6 other townhomes for sale in Upper Lonsdale, North Vancouver.

- Bed:
- 3
- Bath:
- 3
- Interior:
- 2,070 sq/ft
- Type:
- Townhome

- Bed:
- 3
- Bath:
- 3
- Interior:
- 1,362 sq/ft
- Type:
- Townhome

- Bed:
- 3
- Bath:
- 3
- Interior:
- 1,331 sq/ft
- Type:
- Townhome

- Bed:
- 3
- Bath:
- 3
- Interior:
- 1,310 sq/ft
- Type:
- Townhome

- Bed:
- 3
- Bath:
- 3
- Interior:
- 2,070 sq/ft
- Type:
- Townhome

- Bed:
- 3
- Bath:
- 3
- Interior:
- 1,362 sq/ft
- Type:
- Townhome

- Bed:
- 3
- Bath:
- 3
- Interior:
- 1,331 sq/ft
- Type:
- Townhome

- Bed:
- 3
- Bath:
- 3
- Interior:
- 1,310 sq/ft
- Type:
- Townhome
Nearby Sales
There have been 30 townhomes reported sold in Upper Lonsdale, North Vancouver in the last two years.
Most Recent Sales
Listing information last updated on March 18, 2025 at 12:25 PM.
Disclaimer: All information displayed including measurements and square footage is approximate, and although believed to be accurate is not guaranteed. Information should not be relied upon without independent verification.












