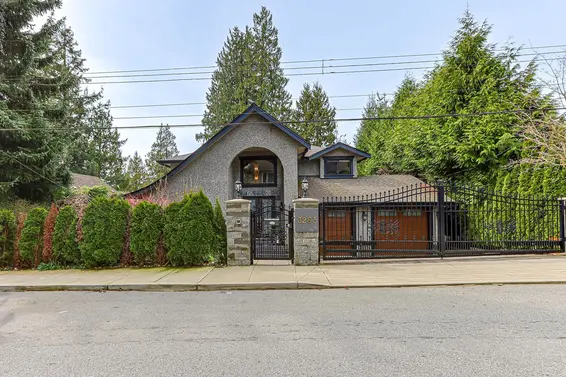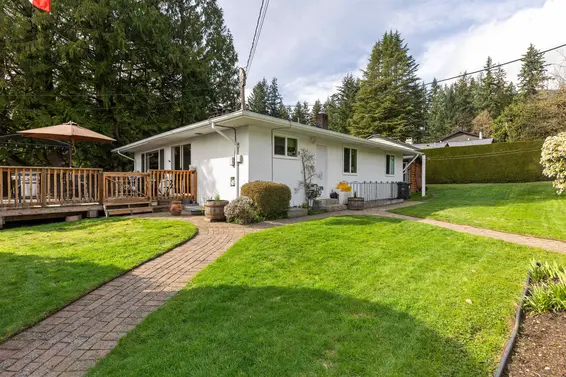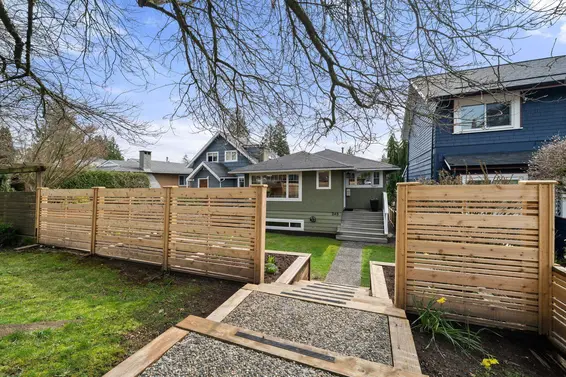- List Price
$1,759,000 - Sold on May 17, 2017
- What's My Home Worth?
- Bed:
- 3
- Bath:
- 2
- Interior:
- 2,392 sq/ft
Rarely available Marlborough Heights Property
Well maintained, 2 level home on a bright south facing view lot in Upper Lonsdale’s sought after Marlborough Heights neighbourhood. The main floor offers a large kitchen with plenty of cupboard and counter space, built in eating area, and opens to a family room. Adjacent to the kitchen is a formal dining room and a south facing living room with large picture windows perfect for admiring the view to downtown Vancouver. Completing the main are two bedrooms and a bathroom. The finished lower level offers an additional bedroom, recreation room, and a laundry room. Offering a lovely manicured terraced front yard and a grassed backyard great for kids and pets. Situated on a 50’ x 135’ lot with access from both West Osborne and with driveway access to a single car garage and plenty of open parking off Sandringham Crescent. Potential for a coachhouse addition. Terrific and rarely available family neighbourhood just a short walk to Braemar Elementary, Ecole Andre Piolat, Carisbrooke and Delbrook Park, Delbrook Community Center, and close to all Lonsdale, Westview and Edgemont Village amenities. Truly a rare offering and opportunity to live in, buy and hold, or rebuild.
Property Details
- List Price [LP]: $1,759,000
- Last Updated: Jan. 30, 2023, 5:09 p.m.
- Days on Market: 6
- Sale Price [SP]:
- Sale Date: May 17, 2017
- Address: 144 West Osborne Road
- MLS® Number: R2165772
- Type: Single Family
- Age: 66 years
- Bedrooms: 3
- Total Bathrooms: 2
- Fireplaces: 3
- Floors: 2
- Int. Area: 2,392 sq/ft
- Lot Size: 6,600 sq/ft
- Frontage: 50'
- Depth: 132'
- Gross Taxes: $6188.23
- Taxes Year: 2016
- Roof: Asphalt (Oct 2013)
- Heat: Forced air
 64
64
Features
- Included Items: Fridge, stove, diswasher. microwave, washer, dryer, window coverings
- Features:
In-ground sprinkler system
- Updates:
Roof - Oct 2013
- View: Yes, downtown Vancouver
- Parking Type: Single garage, open
- Parking Spaces - Total: 1
- Parking Access: Sandringham Crescent
Map
Schools
- Address: 3600 Mahon Avenue
- Phone: 604-903-3270
- Fax: 604-903-3271
- Grade 7 Enrollment: None
- Fraser Institute Report Card: View Online
- School Website: Visit Website
- Address: 2145 Jones Avenue
- Phone: 604-903-3555
- Fax: 604-903-3556
- Grade 12 Enrollment: None
- Fraser Institute Report Card: View Online
- School Website: Visit Website
Disclaimer: Catchments and school information compiled from the School District and the Fraser Institute. School catchments, although deemed to be accurate, are not guaranteed and should be verified.
Marlborough Heights
Nearby MLS® Listings
There are 23 other houses for sale in Upper Lonsdale, North Vancouver.

- Bed:
- 4
- Bath:
- 4
- Interior:
- 3,706 sq/ft
- Type:
- House

- Bed:
- 5
- Bath:
- 3
- Interior:
- 2,665 sq/ft
- Type:
- House

- Bed:
- 5
- Bath:
- 2
- Interior:
- 2,280 sq/ft
- Type:
- House

- Bed:
- 4
- Bath:
- 2
- Interior:
- 2,298 sq/ft
- Type:
- House

- Bed:
- 4
- Bath:
- 4
- Interior:
- 3,706 sq/ft
- Type:
- House

- Bed:
- 5
- Bath:
- 3
- Interior:
- 2,665 sq/ft
- Type:
- House

- Bed:
- 5
- Bath:
- 2
- Interior:
- 2,280 sq/ft
- Type:
- House

- Bed:
- 4
- Bath:
- 2
- Interior:
- 2,298 sq/ft
- Type:
- House
Nearby Sales
There have been 141 houses reported sold in Upper Lonsdale, North Vancouver in the last two years.
Most Recent Sales
Listing information last updated on March 18, 2025 at 12:25 PM.
Disclaimer: All information displayed including measurements and square footage is approximate, and although believed to be accurate is not guaranteed. Information should not be relied upon without independent verification.






















