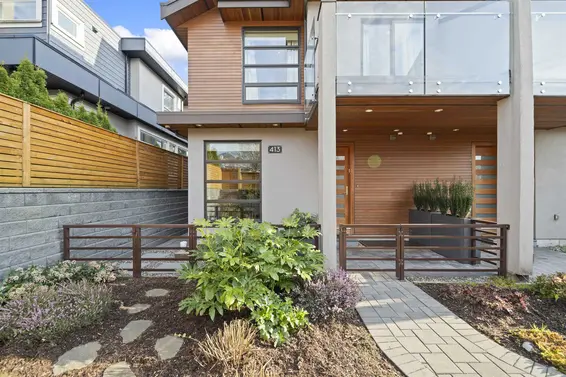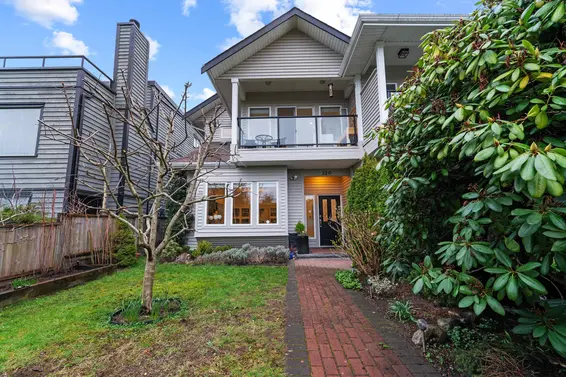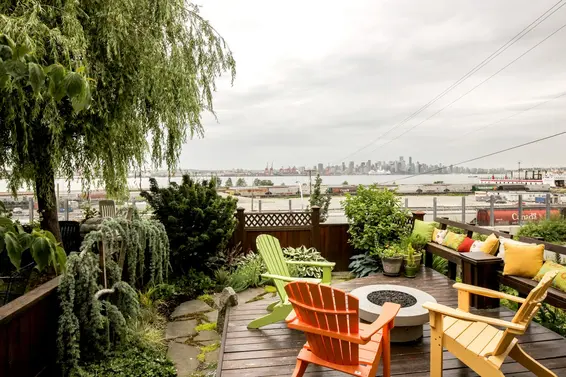- List Price
$1,158,000 - Sold on Jun 16, 2016
- Bed:
- 3
- Bath:
- 3
- Interior:
- 1,687 sq/ft
Updated south facing city view half-duplex
Updated, south facing half-duplex with stunning city views in a convenient Lower Lonsdale location. Featuring a practical and thoughtful plan over 2 levels with 3 bedrooms, 2.5 bathrooms and over 1,600 sq/ft. The main floor includes rich engineered hardwood floors and offers an updated kitchen with cork flooring, granite counters, stainless appliances, and an adjacent large multi-purpose family room/eating area with sliders to an intimate south facing city view deck. Completing the main is a generous sized living room with gas burning fireplace, dining room with soaring 2 storey ceilings, a half bathroom, and a laundry room. Upstairs features 3 bedrooms, 2 bathrooms including a south facing master bedroom with 4 piece ensuite. Features energy efficient hot water heat, crawl space access with plenty of storage, and an oversized single car garage with tandem open parking spot in front. Includes a south facing grassed yard, with expansive city views, and fronting onto the recently completed ‘Spirit Trail’. Located walking distance to all Lower Lonsdale amenities including the Lonsdale Quay, Seabus, and Shipyards Market; and just a short drive to Main Street shopping.
Property Details
- List Price [LP]: $1,158,000
- Last Updated: Aug. 23, 2016, 2:41 p.m.
- Sale Date: June 16, 2016
- Address: 46 St. Patricks Avenue
- MLS® Number: R2079056
- Type: Half-Duplex
- Age: 17 years
Features
- Included Items: Fridge, stove, dishwasher, microwave, washer, dryer, all window coverings, B.I. vacuum, portable air-conditioner, security system
- Excluded Items: Fire pit | NEGOTIABLE: Wardrobe in North bedroom, master bedroom fireplace
- Parking Type: Single garage, tandem open parking space in front of the garage
- Parking Spaces - Total: 1
- Parking Access: Lane
Map
Schools
- Address: 420 East 8th Street
- Phone: 604-903-3740
- Fax: 604-903-3741
- Grade 7 Enrollment: None
- Fraser Institute Report Card: View Online
- School Website: Visit Website
- Address: 1860 Sutherland Avenue
- Phone: 604-903-3500
- Fax: 604-903-3501
- Grade 12 Enrollment: None
- Fraser Institute Report Card: View Online
- School Website: Visit Website
Disclaimer: Catchments and school information compiled from the School District and the Fraser Institute. School catchments, although deemed to be accurate, are not guaranteed and should be verified.
Nearby MLS® Listings
There are 9 other duplexs for sale in Lower Lonsdale, North Vancouver.

- Bed:
- 3 + den
- Bath:
- 2
- Interior:
- 1,795 sq/ft
- Type:
- Duplex

- Bed:
- 5
- Bath:
- 4
- Interior:
- 2,473 sq/ft
- Type:
- Duplex

- Bed:
- 5
- Bath:
- 4
- Interior:
- 2,473 sq/ft
- Type:
- Duplex

- Bed:
- 4
- Bath:
- 3
- Interior:
- 1,856 sq/ft
- Type:
- Duplex

- Bed:
- 3 + den
- Bath:
- 2
- Interior:
- 1,795 sq/ft
- Type:
- Duplex

- Bed:
- 5
- Bath:
- 4
- Interior:
- 2,473 sq/ft
- Type:
- Duplex

- Bed:
- 5
- Bath:
- 4
- Interior:
- 2,473 sq/ft
- Type:
- Duplex

- Bed:
- 4
- Bath:
- 3
- Interior:
- 1,856 sq/ft
- Type:
- Duplex
Nearby Sales
There have been 31 duplexs reported sold in Lower Lonsdale, North Vancouver in the last two years.
Most Recent Sales
Listing information last updated on March 18, 2025 at 12:25 PM.
Disclaimer: All information displayed including measurements and square footage is approximate, and although believed to be accurate is not guaranteed. Information should not be relied upon without independent verification.






























