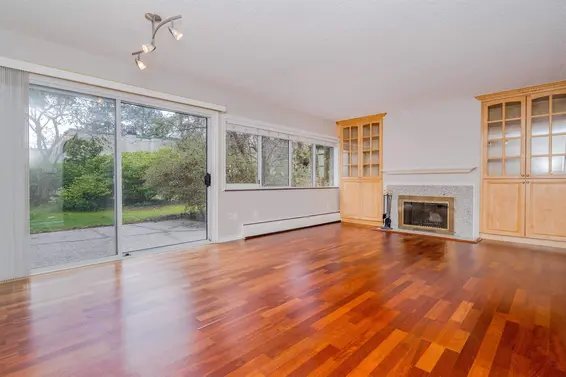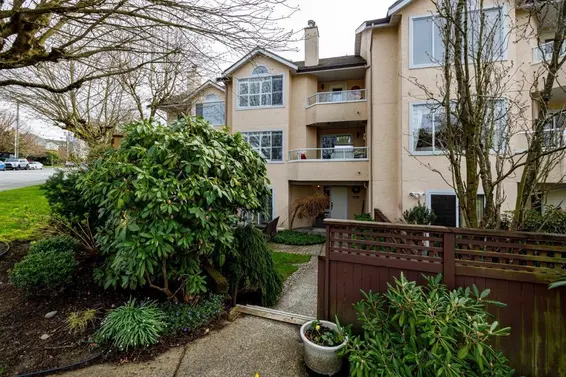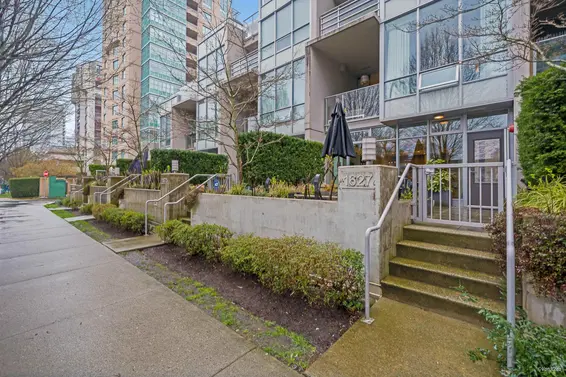- List Price
$998,000 - Sold on Jun 7, 2017
- What's My Home Worth?
- Bed:
- 3
- Bath:
- 2.5
- Interior:
- 1,915 sq/ft
Conveniently located Central Lonsdale Townhome
Well maintained 3 bedroom townhome in a convenient Central Lonsdale location. Featuring a spacious well laid out main floor with 9’ ceilings, including an open plan dining/living room with gas fireplace, hardwood floors, and crown moldings. The adjacent kitchen offers plenty of cupboard and counter space, newer stainless appliances (2013), and an eating area with sliders to an intimate south facing patio. Upstairs offers 3 bedrooms, 2 bathrooms including a generous sized master with walk-in closet and 5 piece ensuite. Down offers a large flex space, great as a recreation room, office, or as storage with attached unfinished mechanical room with added storage. Features direct access to two car secured underground parking. Pets allowed (1 dog or 2 cats). Rentals limited to 2. Located on a quiet Central Lonsdale street, steps to St Andrews Park, walking distance to Sam Walker Park (with putting green) and neighbourhood coffee shop, Andrews on 8th, and close to all Lonsdale amenities including transit, shops, restaurants, and more.
Property Details
- List Price [LP]: $998,000
- Last Updated: Sept. 14, 2019, 2:25 p.m.
- Days on Market: 6
- Sale Price [SP]:
- Sale Date: June 7, 2017
- Address: 9-251 East 11th Street
- MLS® Number: R2172866
- Type: Townhouse
- Age: 20 years
- Bedrooms: 3
- Total Bathrooms: 2.5
- Fireplaces: 1
- Floors: 3
- Int. Area: 1,915 sq/ft
- Gross Taxes: $3043.73
- Taxes Year: 2016
- Maintenance Fee: $450.72 per month
- Maintenance Includes: Management, gardening
- Heat: Forced air | Electric Baseboard
 90
90
Features
- Included Items: Fridge, stove, microwave, dishwasher, washer, dryer, window coverings (see exclusion), security system, 1 garage door remote
- Excluded Items: Drapes in master bedroom
- Updates:
Kitchen appliances - 2013 | Washer/dryer - 2014
- Outdoor Areas: Front and back patios
- Parking Type: Garage underbuilding
- Parking Spaces - Total: 2
- Parking Access: Lane
- Bylaw Restrictions: Pets allowed w/ restrictions (1 dog or 2 cats) | Rentals allowed w/ restrictions (max 2)
Map
Schools
- Address: 420 East 8th Street
- Phone: 604-903-3740
- Fax: 604-903-3741
- Grade 7 Enrollment: None
- Fraser Institute Report Card: View Online
- School Website: Visit Website
- Address: 1860 Sutherland Avenue
- Phone: 604-903-3500
- Fax: 604-903-3501
- Grade 12 Enrollment: None
- Fraser Institute Report Card: View Online
- School Website: Visit Website
Disclaimer: Catchments and school information compiled from the School District and the Fraser Institute. School catchments, although deemed to be accurate, are not guaranteed and should be verified.
Building Details
- MLS® Listings: 0
- Units in development: 12
- Construction: Wood frame
- Bylaw Restrictions:
- Pets allowed w/ restrictions (1 dog or 2 cats)
Nearby MLS® Listings
There are 8 other townhomes for sale in Central Lonsdale, North Vancouver.

- Bed:
- 3
- Bath:
- 3
- Interior:
- 1,362 sq/ft
- Type:
- Townhome

- Bed:
- 4
- Bath:
- 4
- Interior:
- 1,891 sq/ft
- Type:
- Townhome

- Bed:
- 3
- Bath:
- 3
- Interior:
- 2,516 sq/ft
- Type:
- Townhome

- Bed:
- 2
- Bath:
- 3
- Interior:
- 1,286 sq/ft
- Type:
- Townhome

- Bed:
- 3
- Bath:
- 3
- Interior:
- 1,362 sq/ft
- Type:
- Townhome

- Bed:
- 4
- Bath:
- 4
- Interior:
- 1,891 sq/ft
- Type:
- Townhome

- Bed:
- 3
- Bath:
- 3
- Interior:
- 2,516 sq/ft
- Type:
- Townhome

- Bed:
- 2
- Bath:
- 3
- Interior:
- 1,286 sq/ft
- Type:
- Townhome
Nearby Sales
There have been 84 townhomes reported sold in Central Lonsdale, North Vancouver in the last two years.
Most Recent Sales
Listing information last updated on March 18, 2025 at 12:25 PM.
Disclaimer: All information displayed including measurements and square footage is approximate, and although believed to be accurate is not guaranteed. Information should not be relied upon without independent verification.




















