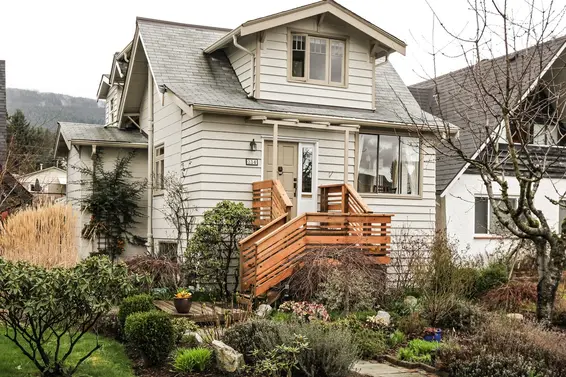- List Price
$1,358,000 - Sold on Mar 27, 2016
- Bed:
- 4 + den
- Bath:
- 2
- Interior:
- 2,812 sq/ft
Charming, updated Central Lonsdale character home
Charming, updated character home in a terrific Central Lonsdale location. This 1912 home has been lovingly updated and added onto to create a 4 bedroom and den, 2 bathroom, 2,298 sq/ft family home. The well planned main floor offers a formal dining room and living room, and an updated sky lit kitchen with plenty of counter and cupboard space, stainless appliances, and an adjacent eating area. The kitchen leads to a bright and inviting family room with a sky lit den enclave and French doors that open to an intimate deck above an inviting backyard. Completing the main is a 3 piece bathroom and an additional compact den, perfect as an office or additional pantry storage. Upstairs features 3 bedrooms, an updated 4 piece bathroom, and an open flex space ideal as a kids play room, TV room, or additional office space. The partially finished lower level includes a fourth full height bedroom and plenty of storage space including a 500 square foot unfinished laundry/utility room (low height). The fully landscaped low maintenance lot offers mature plantings, a lovely slate patio perfect for barbecues and outdoor entertaining. Lane access to a single garage converted to a studio/workshop provides for coach house potential. Situated on a 33’ x 135’ lot in an ideal Central Lonsdale location on a low traffic street yet easy walking distance to Queensbury Elementary, Sutherland Secondary, Boulevard Park, and close to Lonsdale shops and restaurants.
Property Details
- List Price [LP]: $1,358,000
- Last Updated: July 7, 2016, 9:57 a.m.
- Sale Date: March 27, 2016
- Address: 314 East 21st Street
- MLS® Number: R2047202
- Type: Single Family
- Age: 104 years
- Bedrooms: 4
- Total Bathrooms: 2
- Dens: 1
- Floors: 3
- Int. Area: 2,812 sq/ft
- Lot Size: 4,455 sq/ft
- Frontage: 33'
- Depth: 135'
- Gross Taxes: $3987.39
- Taxes Year: 2015
- Heat: Forced air | Radiant in-floor heat (family room, downstairs bedroom, top floor bathroom)
 65
65
Features
- Included Items: Fridge, stove, dishwasher, washer, dryer, window coverings
- Excluded Items: One tagged plant in the backyard
Map
Schools
- Address: 2020 Moody Avenue
- Phone: 604-903-3730
- Fax: 604-903-3731
- Grade 7 Enrollment: None
- Fraser Institute Report Card: View Online
- School Website: Visit Website
- Address: 1860 Sutherland Avenue
- Phone: 604-903-3500
- Fax: 604-903-3501
- Grade 12 Enrollment: None
- Fraser Institute Report Card: View Online
- School Website: Visit Website
Disclaimer: Catchments and school information compiled from the School District and the Fraser Institute. School catchments, although deemed to be accurate, are not guaranteed and should be verified.
Nearby MLS® Listings
There are 21 other houses for sale in Central Lonsdale, North Vancouver.

- Bed:
- 4
- Bath:
- 4
- Interior:
- 2,466 sq/ft
- Type:
- House

- Bed:
- 4
- Bath:
- 2
- Interior:
- 1,749 sq/ft
- Type:
- House

- Bed:
- 6
- Bath:
- 6
- Interior:
- 3,563 sq/ft
- Type:
- House

- Bed:
- 4
- Bath:
- 3
- Interior:
- 2,432 sq/ft
- Type:
- House

- Bed:
- 4
- Bath:
- 4
- Interior:
- 2,466 sq/ft
- Type:
- House

- Bed:
- 4
- Bath:
- 2
- Interior:
- 1,749 sq/ft
- Type:
- House

- Bed:
- 6
- Bath:
- 6
- Interior:
- 3,563 sq/ft
- Type:
- House

- Bed:
- 4
- Bath:
- 3
- Interior:
- 2,432 sq/ft
- Type:
- House
Nearby Sales
There have been 103 houses reported sold in Central Lonsdale, North Vancouver in the last two years.
Most Recent Sales
Listing information last updated on March 18, 2025 at 12:25 PM.
Disclaimer: All information displayed including measurements and square footage is approximate, and although believed to be accurate is not guaranteed. Information should not be relied upon without independent verification.































