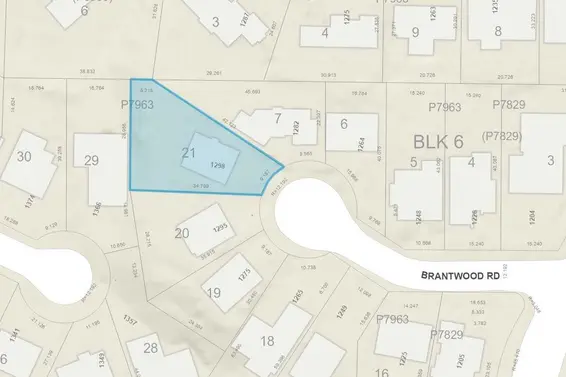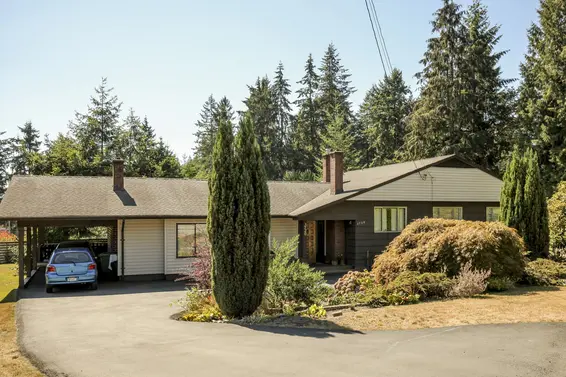- List Price
$1,998,000 - Sold on Sep 11, 2016
- Bed:
- 3 + den
- Bath:
- 2.5
- Interior:
- 2,938 sq/ft
Custom-built, one owner home a short walk to Edgemont Village
Custom-built, one owner home located on a large, level lot within a short walk to Edgemont Village. Well maintained, side level split home offering 3 bedrooms + den, 2.5 bathrooms, and close to 3,000 sq/ft. The main floor features a lovely foyer with original parquet hardwood floors, leading to a spacious living room with large picture windows, oak floors, wood burning fireplace, and an adjacent dining room with French doors to a covered wrap around deck. Completing the main is a bright southwest facing kitchen with bar eating area and stainless appliances; a private, wood panelled den with gas fireplace, ideal as a study or guest room; laundry/mud room; and a 2 piece bathroom. The upper lever features 3 bedrooms, 2 bathrooms including a large master suite with 3 piece ensuite. The partially finished lower level includes a generous sized recreation room, complete with bar, and plenty of storage. Rarely available, estate sized lot (12,160 sq/ft), situated at the end of a quiet cul-de-sac, yet ideally located just a short walk to the Village, and with easy access to Highway 1 and Lions Gate Bridge from Capilano Road. Terrific opportunity as a holding property, renovation project, or location to build your dream home among many fine new properties.
Property Details
- List Price [LP]: $1,998,000
- Last Updated: Jan. 2, 2017, 2:55 p.m.
- Sale Date: Sept. 11, 2016
- Address: 3720 Riviere Place
- MLS® Number: R2105099
- Type: Single Family
- Age: 59 years
- Bedrooms: 3
- Total Bathrooms: 2.5
- Dens: 1
- Fireplaces: 2
- Floors: 3
- Int. Area: 2,938 sq/ft
- Lot Size: 12,160 sq/ft
- Frontage: 60/181'
- Depth: 101/140/16'
- Gross Taxes: $6994.55
- Taxes Year: 2016
- Heat: Forced Air
 62
62
Features
- Included Items: Fridge, stove, dishwasher, microwave, washer, dryer, drapes/window coverings, security system
- Outdoor Areas: Fenced Yard | Patio & Deck
- Parking Type: Double carport, horseshoe driveway
- Parking Spaces - Total: 2
- Parking Access: Front
Map
Schools
- Address: 1255 Eldon Road
- Phone: 604-903-3390
- Fax: 604-903-3391
- Grade 7 Enrollment: None
- Fraser Institute Report Card: View Online
- School Website: Visit Website
- Address: 1044 Edgewood Road
- Phone: 604-903-3600
- Fax: 604-903-3601
- Grade 12 Enrollment: 326
- Fraser Institute Report Card: View Online
- School Website: Visit Website
Disclaimer: Catchments and school information compiled from the School District and the Fraser Institute. School catchments, although deemed to be accurate, are not guaranteed and should be verified.
Nearby MLS® Listings
There are 15 other houses for sale in Edgemont, North Vancouver.

- Bed:
- 3
- Bath:
- 1
- Interior:
- 1,472 sq/ft
- Type:
- House

- Bed:
- 3
- Bath:
- 1
- Interior:
- 1,974 sq/ft
- Type:
- House

- Bed:
- 6 + den
- Bath:
- 6
- Interior:
- 4,983 sq/ft
- Type:
- House

- Bed:
- 3
- Bath:
- 2
- Interior:
- 1,710 sq/ft
- Type:
- House

- Bed:
- 3
- Bath:
- 1
- Interior:
- 1,472 sq/ft
- Type:
- House

- Bed:
- 3
- Bath:
- 1
- Interior:
- 1,974 sq/ft
- Type:
- House

- Bed:
- 6 + den
- Bath:
- 6
- Interior:
- 4,983 sq/ft
- Type:
- House

- Bed:
- 3
- Bath:
- 2
- Interior:
- 1,710 sq/ft
- Type:
- House
Nearby Sales
There have been 74 houses reported sold in Edgemont, North Vancouver in the last two years.
Most Recent Sales
Listing information last updated on March 18, 2025 at 12:25 PM.
Disclaimer: All information displayed including measurements and square footage is approximate, and although believed to be accurate is not guaranteed. Information should not be relied upon without independent verification.























