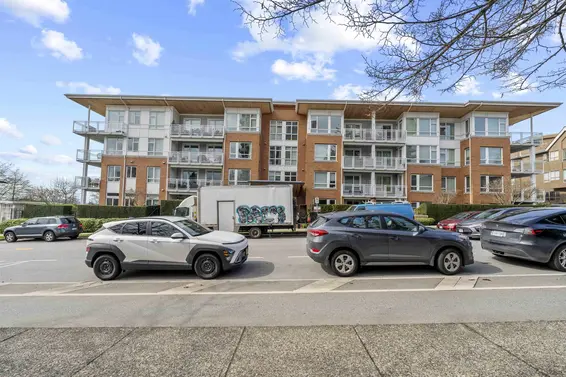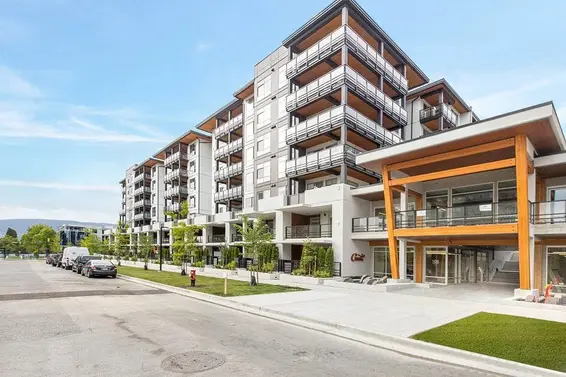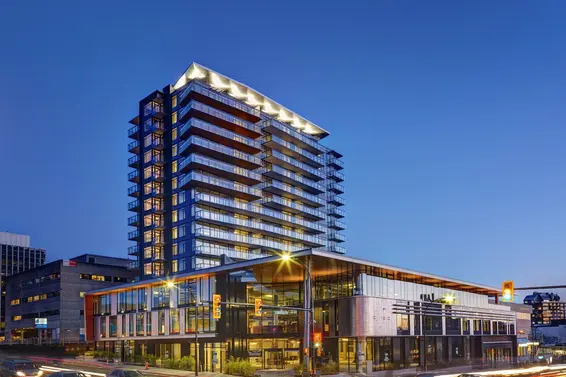- List Price
$938,000 - Sold on Apr 8, 2016
- Bed:
- 2 + den
- Bath:
- 2
- Interior:
- 996 sq/ft
Sensational nearly 1,000 sq/ft 2 bedroom suite at 'The Prescott'
Sensational 2 bedroom, 2 bathroom suite in the highly sought after ‘Prescott’ by Wesgroup. Featuring a spacious, nearly 1,000 sq/ft open plan design with floor-to-ceiling windows that truly bring the panoramic city and ocean views into the suite. The tastefully designed kitchen offers quartz counters, KitchenAide and upgraded Bosche stainless appliances, and plenty of counter and cupboard space including a large pantry cupboard. The large dining/living room features sliding glass doors to an expansive 193 sq/ft balcony perfect for enjoying the captivating views of the Lions, Downtown Vancouver, and beautiful sunsets over Lionsgate Bridge. The two bedrooms offer good separation on either side of the suite and include a master with lie-in-bed city views, walk-in closet, and 4 piece ensuite including his and her sinks. Special features include a large den/in-suite storage room, engineered walnut hardwood floors, energy efficient baseboard heat, Grohe fixtures, marble bathroom counters, and a large soaker tub in the second bathroom. Includes 1 secured parking space, bike locker, and a storage locker. Building amenities include a gym, dog wash station, and plenty of visitor parking. The suite has rarely been lived in and is in like-new condition. The balance of the 2-5-10 new home warranty remains. Terrific central location steps to transit and all Lonsdale amenities, including the future home of Whole Foods.
Property Details
- List Price [LP]: $938,000
- Last Updated: April 28, 2018, 12:14 p.m.
- Sale Date: April 8, 2016
- Address: 1304-111 East 13th Street
- MLS® Number: R2050582
- Type: Apartment
- Age: 2 years
- Bedrooms: 2
- Total Bathrooms: 2
- Dens: 1
- Floors: 1
- Int. Area: 996 sq/ft
- Gross Taxes: $3251.00
- Taxes Year: 2015
- Maintenance Fee: $443.93 per month
- Maintenance Includes: Management, Heat, Hot Water, Recreation, Gardening, Garbage Pickup
- Heat: Baseboard Hot Water
 97
97
Features
- Included Items: Fridge | Stove | Dishwasher | Microwave | Washer/Dryer | All Window Coverings | TV Cabinet | All Balcony Plants (artificial) | Various Household Items (ask listing realtor)
- View: Yes | Panoramic city, ocean, and sunset views
- Outdoor Areas: Balcony
- Parking Type: Garage Underbuilding
- Parking Spaces - Total: 1 | #9
- Parking Access: Lane
- Bylaw Restrictions: Rentals Allowed | Pets Allowed with rRstrictions [2 cats and/or 1 dog per strata lot]
Map
Schools
- Address: 420 East 8th Street
- Phone: 604-903-3740
- Fax: 604-903-3741
- Grade 7 Enrollment: None
- Fraser Institute Report Card: View Online
- School Website: Visit Website
- Address: 1860 Sutherland Avenue
- Phone: 604-903-3500
- Fax: 604-903-3501
- Grade 12 Enrollment: None
- Fraser Institute Report Card: View Online
- School Website: Visit Website
Disclaimer: Catchments and school information compiled from the School District and the Fraser Institute. School catchments, although deemed to be accurate, are not guaranteed and should be verified.
Building Details
- MLS® Listings: 0
- Units in development: 84
- Developer: Wesgroup
- Construction: Concrete
- Bylaw Restrictions:
- Rentals [min 6 months]
- Pets Allowed with Restrictions [2 cats and/or 1 dog per strata lot]
Nearby MLS® Listings
There are 71 other condos for sale in Central Lonsdale, North Vancouver.

- Bed:
- 1
- Bath:
- 1
- Interior:
- 664 sq/ft
- Type:
- Condo

- Bed:
- 2
- Bath:
- 2
- Interior:
- 982 sq/ft
- Type:
- Condo

- Bed:
- 2
- Bath:
- 2
- Interior:
- 802 sq/ft
- Type:
- Condo

- Bed:
- 1
- Bath:
- 1
- Interior:
- 664 sq/ft
- Type:
- Condo

- Bed:
- 2
- Bath:
- 2
- Interior:
- 982 sq/ft
- Type:
- Condo

- Bed:
- 2
- Bath:
- 2
- Interior:
- 802 sq/ft
- Type:
- Condo
Nearby Sales
There have been 468 condos reported sold in Central Lonsdale, North Vancouver in the last two years.
Most Recent Sales
Listing information last updated on March 18, 2025 at 12:25 PM.
Disclaimer: All information displayed including measurements and square footage is approximate, and although believed to be accurate is not guaranteed. Information should not be relied upon without independent verification.




















