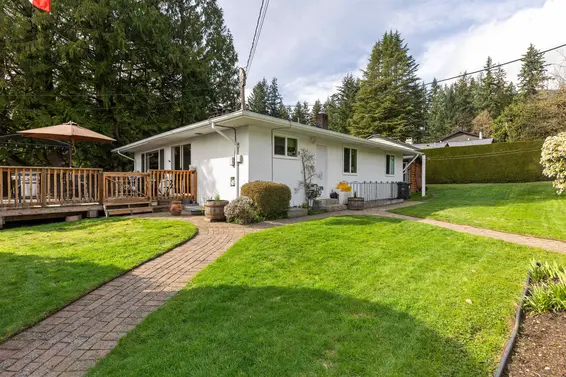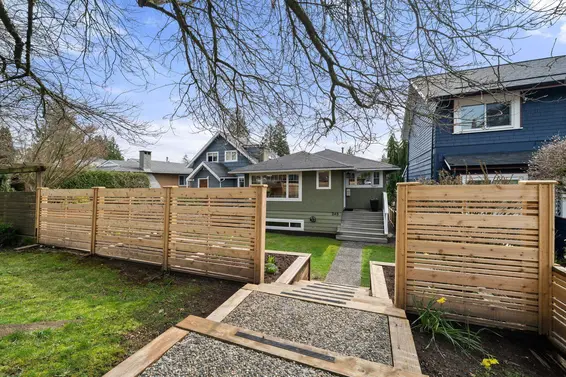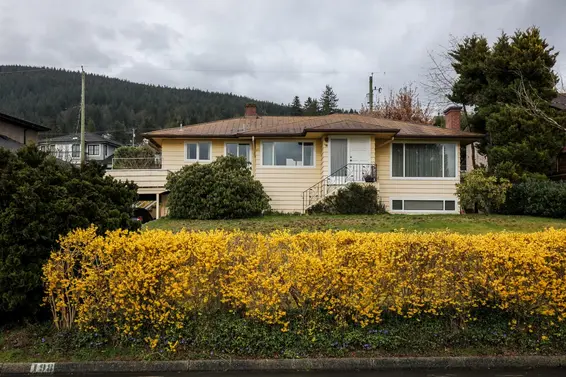- List Price
$1,878,000 - Sold on Mar 17, 2016
- Bed:
- 4
- Bath:
- 2
- Interior:
- 2,404 sq/ft
Marlbourough Heights View Home
Available for the first time in over 50 years, this home represents a rare opportunity to purchase in the sought after "Marlborough Heights" neighbourhood. Situated on a 7,750 sq/ ft lot with mountain, partial city, and stunning sunset views, with a wonderful southwest exposure offering all day sun. The two level home includes oak hardwood floors throughout the majority of the main floor and features a bright living room with gas burning fireplace and a large picture window, adjacent dining room, and a south facing kitchen with eating area and access to a 244 sq/ft deck. Completing the main are three bedrooms and a 4 piece bathroom. The partially finished lower levels includes a fourth bedroom, 3 piece bathroom, spacious recreation room, and the potential for a suite addition with a 557 sq/ft unfinished laundry/utility room. Features a large front yard, a level grassed backyard, and offering the added bonus of lane access - with the potential for additional off-street parking or a coach house addition. The home has been lovingly cared for and is perfect for a renovation project or is a terrific location to build a dream view home.
Property Details
- List Price [LP]: $1,878,000
- Last Updated: Jan. 30, 2023, 5:10 p.m.
- Sale Date: March 17, 2016
- Address: 198 Carisbrooke Crescent
- MLS® Number: R2044533
- Type: Single Family
- Age: 63 years
- Bedrooms: 4
- Total Bathrooms: 2
- Fireplaces: 1 Wood | 1 Natural Gas
- Floors: 2
- Int. Area: 2,404 sq/ft
- Lot Size: 7,750 sq/ft
- Frontage: 73/56'
- Depth: 124'
- Gross Taxes: $6683.90
- Taxes Year: 2015
- Roof: Asphalt
- Heat: Forced air
 56
56
Features
- Included Items: Stove, washer, dryer, window coverings
- Excluded Items: Fridge
- View: Yes, Downtown Vancouver, Panoramic sunset views, and views to Grouse Mountain
- Outdoor Areas: Deck off the kitchen, large front yard, grassed backyard, and lane access
- Parking Type: Single carport, open
- Parking Spaces - Total: 1
- Parking Access: Front
Map
Schools
- Address: 3600 Mahon Avenue
- Phone: 604-903-3270
- Fax: 604-903-3271
- Grade 7 Enrollment: None
- Fraser Institute Report Card: View Online
- School Website: Visit Website
- Address: 2145 Jones Avenue
- Phone: 604-903-3555
- Fax: 604-903-3556
- Grade 12 Enrollment: None
- Fraser Institute Report Card: View Online
- School Website: Visit Website
Disclaimer: Catchments and school information compiled from the School District and the Fraser Institute. School catchments, although deemed to be accurate, are not guaranteed and should be verified.
Marlborough Heights
Nearby MLS® Listings
There are 22 other houses for sale in Upper Lonsdale, North Vancouver.

- Bed:
- 5
- Bath:
- 3
- Interior:
- 2,665 sq/ft
- Type:
- House

- Bed:
- 5
- Bath:
- 2
- Interior:
- 2,280 sq/ft
- Type:
- House

- Bed:
- 4
- Bath:
- 2
- Interior:
- 2,298 sq/ft
- Type:
- House

- Bed:
- 5
- Bath:
- 4
- Interior:
- 2,471 sq/ft
- Type:
- House

- Bed:
- 5
- Bath:
- 3
- Interior:
- 2,665 sq/ft
- Type:
- House

- Bed:
- 5
- Bath:
- 2
- Interior:
- 2,280 sq/ft
- Type:
- House

- Bed:
- 4
- Bath:
- 2
- Interior:
- 2,298 sq/ft
- Type:
- House

- Bed:
- 5
- Bath:
- 4
- Interior:
- 2,471 sq/ft
- Type:
- House
Nearby Sales
There have been 142 houses reported sold in Upper Lonsdale, North Vancouver in the last two years.
Most Recent Sales
Listing information last updated on March 18, 2025 at 12:25 PM.
Disclaimer: All information displayed including measurements and square footage is approximate, and although believed to be accurate is not guaranteed. Information should not be relied upon without independent verification.























