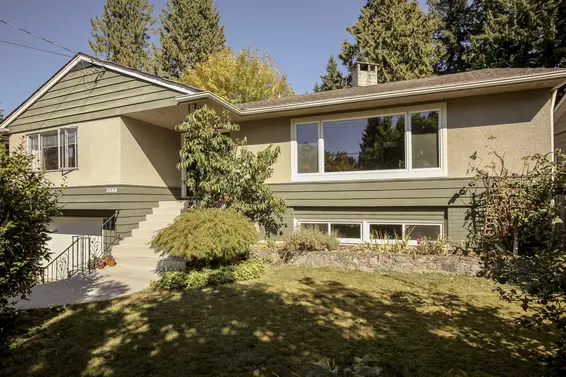- List Price
$1,483,000 - Sold on Sep 21, 2016
- Bed:
- 5
- Bath:
- 2
- Interior:
- 2,620 sq/ft
Well maintained and updated Westlynn Terrace family home
Well maintained and updated Westlynn Terrace family home. Featuring a partially open plan main floor including a renovated skylit kitchen with polished concrete counters, a generous sized island, stainless appliances including a stunning Bertazzoni six burner gas range with double ovens, and a picture window with mountain views and overlooking the backyard. The adjacent dining room offers French doors to an intimate covered deck, ideal for year round barbecuing. The generous sized living room features a wood burning fireplace, large west facing windows, and built in storage/media cabinets. Completing the main are three bedrooms and 4 piece bathroom. The lower level includes a large recreation room, 2 bedrooms and an updated 4 piece bathroom, allowing for easy suite conversion. Features spacious bright rooms, with separate laundry up and down (main floor laundry could be converted back to an ensuite bathroom), rustic wide plank solid Douglas Fir hardwood floors throughout the main, and mostly newer double paned vinyl windows (2010). Situated on a 60’ x 125’ lot with a landscaped front yard with mature trees offering great privacy, and a fully fenced, level grassed backyard perfect for families or pets, complete with raised beds great for a vegetable garden. Includes a level driveway to a single car garage. Located in the Ross Road Elementary and Argyle Secondary catchments, and just a short walk/drive to Lynn Valley Centre, close to Park and Tilford shopping, Lynn Canyon Park, and minutes to downtown via the Iron Workers Memorial Bridge.
Property Details
- List Price [LP]: $1,483,000
- Last Updated: Jan. 2, 2017, 2:55 p.m.
- Sale Date: Sept. 21, 2016
- Address: 2668 Hoskins Road
- MLS® Number: R2109228
- Type: Single Family
- Age: 55 years
Features
- Included Items: Fridge x2 | Stove x2 | Dishwasher x2 | Washer/Dryer x2 | Drapes/Window Coverings | Garage Door Opener
- Excluded Items: Middle Bedroom Curtains
- Updates:
Kitchen Renovations (2011) | Windows/French Doors (2010-2011)
- Outdoor Areas: Fenced Yard | Balcony
- Parking Access: Front
Map
Schools
- Address: 2875 Bushnell Place
- Phone: 604-903-3750
- Fax: 604-903-3751
- Grade 7 Enrollment: None
- Fraser Institute Report Card: View Online
- School Website: Visit Website
- Address: 1131 Frederick Road
- Phone: 604-903-3300
- Fax: 604-903-3301
- Grade 12 Enrollment: None
- Fraser Institute Report Card: View Online
- School Website: Visit Website
Disclaimer: Catchments and school information compiled from the School District and the Fraser Institute. School catchments, although deemed to be accurate, are not guaranteed and should be verified.
Nearby MLS® Listings
There are 0 other houses for sale in Westlynn Terrace, North Vancouver.
Nearby Sales
There have been 8 houses reported sold in Westlynn Terrace, North Vancouver in the last two years.
Most Recent Sales
Listing information last updated on March 18, 2025 at 12:25 PM.
Disclaimer: All information displayed including measurements and square footage is approximate, and although believed to be accurate is not guaranteed. Information should not be relied upon without independent verification.























