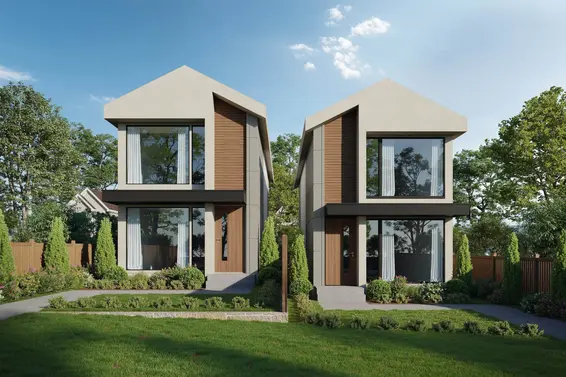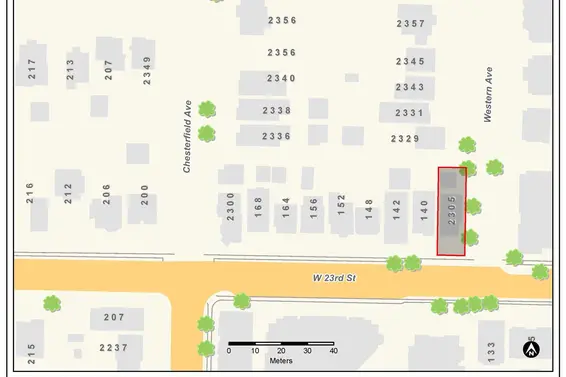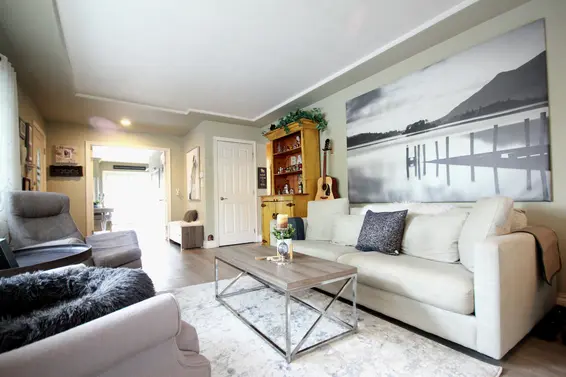- List Price
$2,100,000 - Sold on Oct 5, 2015
- Bed:
- 6 + 2 dens
- Bath:
- 7
- Interior:
- 5,085 sq/ft
Coming Soon!
Coming Soon, another quality home from Paulson Developments. Ideally located in a terrific Central Lonsdale neighbourhood, this beautifully crafted residence will offer over 5,000 sq/ft with three levels of luxurious living. The main floor will feature over 1,700 sq/ft including an awesome open plan great room living space with spacious gourmet island kitchen, adjacent pantry/mudroom, eating area, and family room. Completing the main is a formal living room, dining room, and office. Upstairs offers 4 spacious bedrooms each with their own ensuite including a large master with private balcony with mountain views, his and her closets, and spa-like 5 piece ensuite. Down offers a large media room with bar, additional den/guest room, and a self-contained over 900 sq/ft 2 bedroom legal suite. Featuring lane access to a 2 car garage with additional parking pad. Long term, experienced builder with 2-5-10 new home warranty. Terrific low traffic street near a number of surrounding new homes. Located just a short walk to Queen Mary Elementary, Carson Graham Secondary, Mahon Park, and close to all Central Lonsdale amenities. Plans available upon request. Estimated completion Jan/Feb 2016.
The developer reserves the right to make changes and modifications to the information contained herein. Renderings, plans, photos and sketches are representational only. E. & O. E.
Property Details
- List Price [LP]: $2,100,000
- Last Updated: Nov. 16, 2015, 2:24 a.m.
- Sale Date: Oct. 5, 2015
- Address: 432 West 15th Street
- MLS® Number: V1110792
- Type: Single Family
- Bedrooms: 6
- Total Bathrooms: 7
- Dens: 2
- Fireplaces: 2
- Floors: 3
- Int. Area: 5,085 sq/ft
- Lot Size: 7,812 sq/ft
- Frontage: 55'
- Depth: 140'
 62
62
Features
Map
Schools
- Address: 230 West Keith Road
- Phone: 604-903-372
- Fax: 604-903-372
- Grade 7 Enrollment: None
- Fraser Institute Report Card: View Online
- School Website: Visit Website
- Address: 2145 Jones Avenue
- Phone: 604-903-3555
- Fax: 604-903-3556
- Grade 12 Enrollment: None
- Fraser Institute Report Card: View Online
- School Website: Visit Website
Disclaimer: Catchments and school information compiled from the School District and the Fraser Institute. School catchments, although deemed to be accurate, are not guaranteed and should be verified.
Nearby MLS® Listings
There are 21 other houses for sale in Central Lonsdale, North Vancouver.

- Bed:
- 4
- Bath:
- 4
- Interior:
- 2,466 sq/ft
- Type:
- House

- Bed:
- 4
- Bath:
- 2
- Interior:
- 1,977 sq/ft
- Type:
- House

- Bed:
- 4
- Bath:
- 4
- Interior:
- 1,985 sq/ft
- Type:
- House

- Bed:
- 2
- Bath:
- 2
- Interior:
- 1,100 sq/ft
- Type:
- House

- Bed:
- 4
- Bath:
- 4
- Interior:
- 2,466 sq/ft
- Type:
- House

- Bed:
- 4
- Bath:
- 2
- Interior:
- 1,977 sq/ft
- Type:
- House

- Bed:
- 4
- Bath:
- 4
- Interior:
- 1,985 sq/ft
- Type:
- House

- Bed:
- 2
- Bath:
- 2
- Interior:
- 1,100 sq/ft
- Type:
- House
Nearby Sales
There have been 102 houses reported sold in Central Lonsdale, North Vancouver in the last two years.
Most Recent Sales
Listing information last updated on March 18, 2025 at 12:25 PM.
Disclaimer: All information displayed including measurements and square footage is approximate, and although believed to be accurate is not guaranteed. Information should not be relied upon without independent verification.



