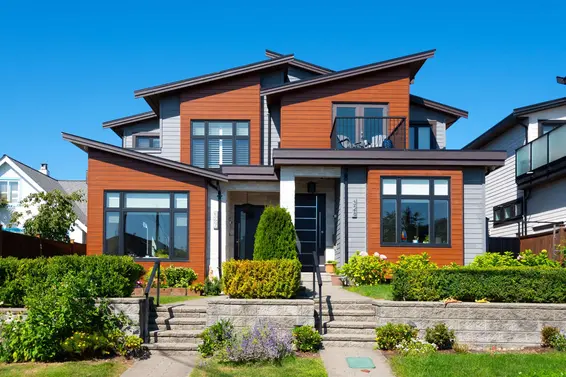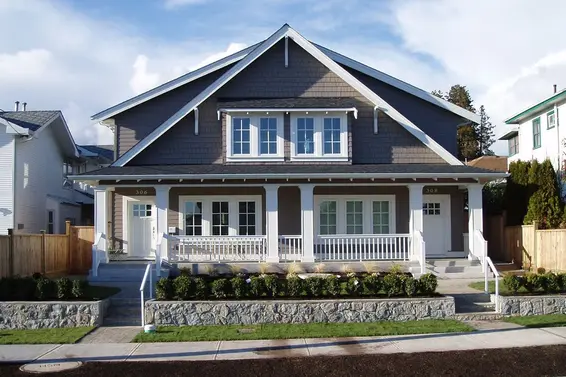- List Price
$1,129,000 - Sold on May 16, 2012
- Bed:
- 4
- Bath:
- 3.5
- Interior:
- 2,687 sq/ft
New Luxury Half-Duplex
New Craftsman designed, Central Lonsdale half-duplex built by 'City Line Developments.' Offering 3 well planned levels with 4 bedrooms, 3.5 bathrooms, and over 2,600 sq./ft. The main offers an elegant living room with inner harbor views, dining room, open plan kitchen, and family room with gas burning fireplace and French doors to a private patio. Upstairs offers three generous sized bedrooms including a large master with walk-in closet and full ensuite. Down offers a flexible plan with 1 additional bedroom and large recreation room (with separate entrance). High-end finishings include granite counters, Kitchenaid stainless steel appliances, engineered hardwood floors, crown moldings, gas fireplace, heat pump (with air conditioning), and in-ground sprinkler system. Featuring lane access to a single car garage and parking pad. 2-5-10 New Home Warranty. Price includes HST.
Property Details
- List Price [LP]: $1,129,000
- Last Updated: Nov. 16, 2015, 2:24 a.m.
- Sale Date: May 16, 2012
- Address: 308 East 9th Street
- MLS® Number: V933588
- Type: Half-Duplex
- Bedrooms: 4
- Total Bathrooms: 3.5
- Fireplaces: 1
- Floors: 3
- Int. Area: 2,687 sq/ft
- Maintenance Includes: Fridge, 5 burner gas stove, microwave, washer, dryer, R.I. Vacuum, security system, blinds, garage door opener
- Roof: Asphalt
- Heat: Heat Pump (with A/C)
 73
73
Features
- Features:
Kitchenaid appliances | Heat pump (with air-conditioning) | Engineered hardwood floors | In-ground irrigation system
- View: Yes, some city
- Outdoor Areas: Patio
- Parking Type: Single garage, parking pad
- Parking Spaces - Total: 1.0
- Parking Access: Lane
Map
Schools
- Address: 420 East 8th Street
- Phone: 604-903-3740
- Fax: 604-903-3741
- Grade 7 Enrollment: None
- Fraser Institute Report Card: View Online
- School Website: Visit Website
- Address: 1860 Sutherland Avenue
- Phone: 604-903-3500
- Fax: 604-903-3501
- Grade 12 Enrollment: None
- Fraser Institute Report Card: View Online
- School Website: Visit Website
Disclaimer: Catchments and school information compiled from the School District and the Fraser Institute. School catchments, although deemed to be accurate, are not guaranteed and should be verified.
Nearby MLS® Listings
There are 8 other duplexs for sale in Central Lonsdale, North Vancouver.

- Bed:
- 4
- Bath:
- 4
- Interior:
- 1,843 sq/ft
- Type:
- Duplex

- Bed:
- 4
- Bath:
- 5
- Interior:
- 2,890 sq/ft
- Type:
- Duplex

- Bed:
- 5 + den
- Bath:
- 5
- Interior:
- 2,715 sq/ft
- Type:
- Duplex

- Bed:
- 4 + den
- Bath:
- 4
- Interior:
- 2,785 sq/ft
- Type:
- Duplex

- Bed:
- 4
- Bath:
- 4
- Interior:
- 1,843 sq/ft
- Type:
- Duplex

- Bed:
- 4
- Bath:
- 5
- Interior:
- 2,890 sq/ft
- Type:
- Duplex

- Bed:
- 5 + den
- Bath:
- 5
- Interior:
- 2,715 sq/ft
- Type:
- Duplex

- Bed:
- 4 + den
- Bath:
- 4
- Interior:
- 2,785 sq/ft
- Type:
- Duplex
Nearby Sales
There have been 68 duplexs reported sold in Central Lonsdale, North Vancouver in the last two years.
Most Recent Sales
Listing information last updated on March 18, 2025 at 12:25 PM.
Disclaimer: All information displayed including measurements and square footage is approximate, and although believed to be accurate is not guaranteed. Information should not be relied upon without independent verification.














