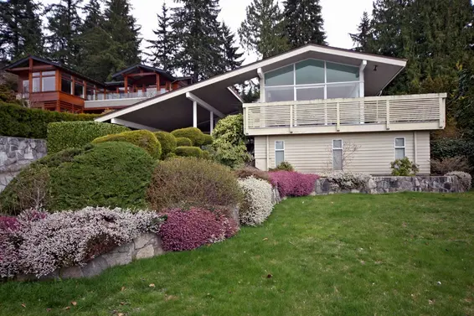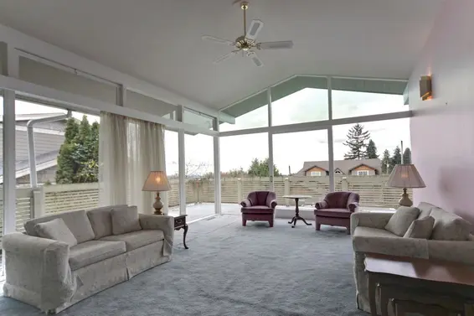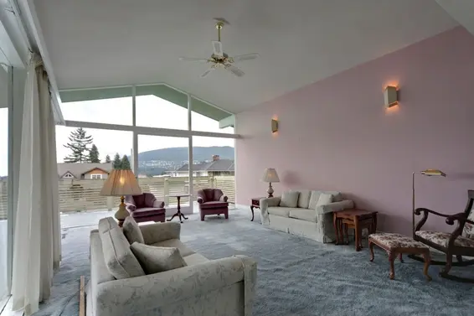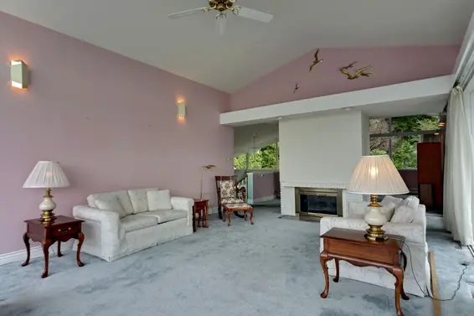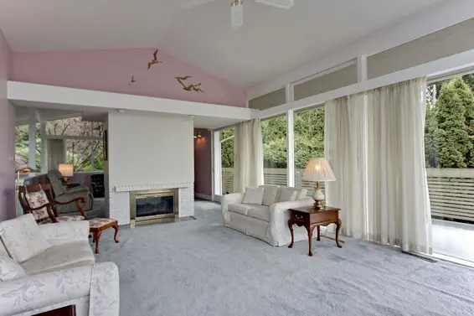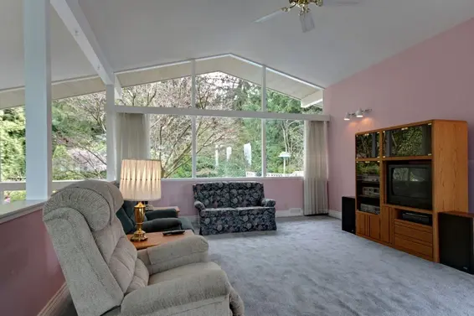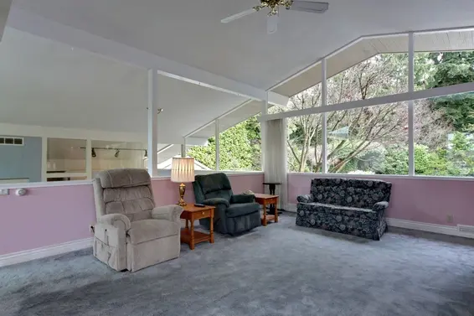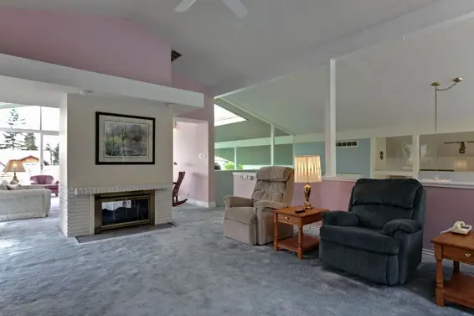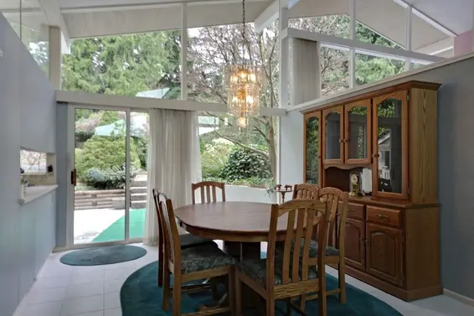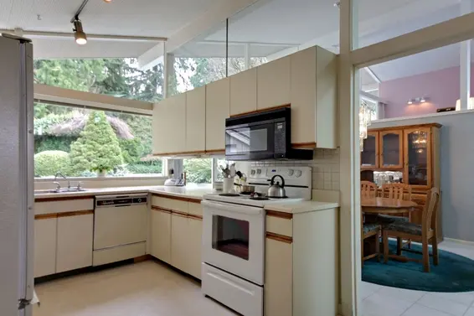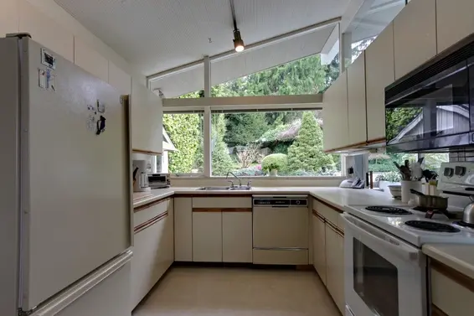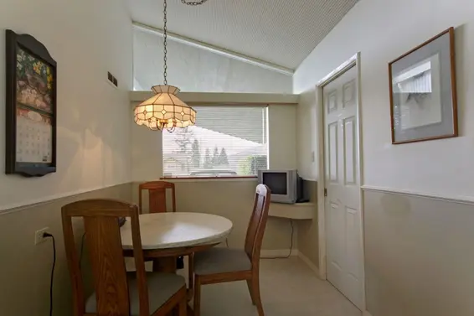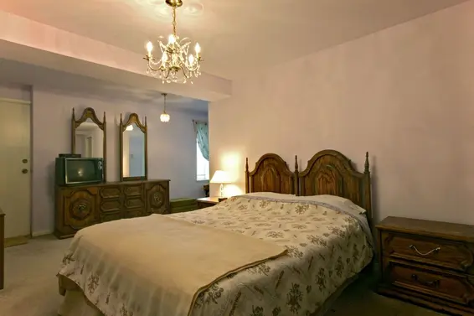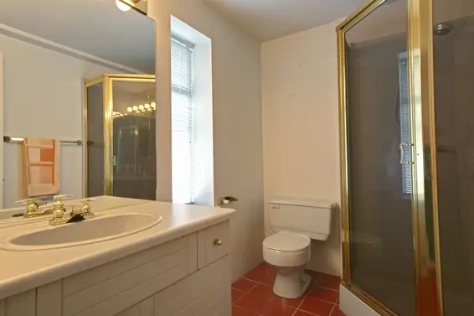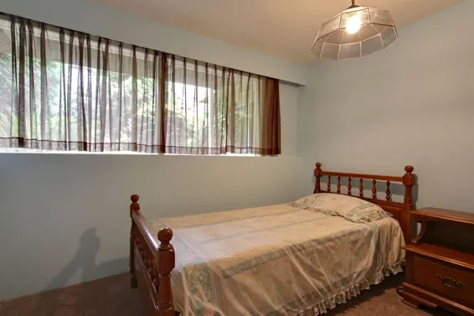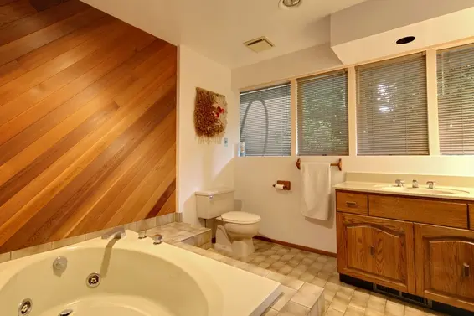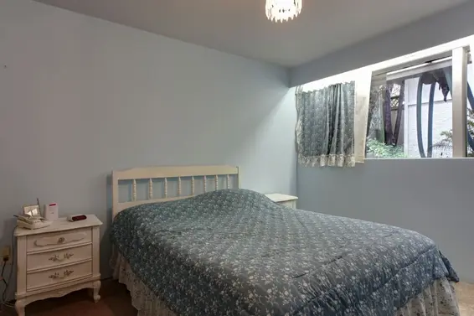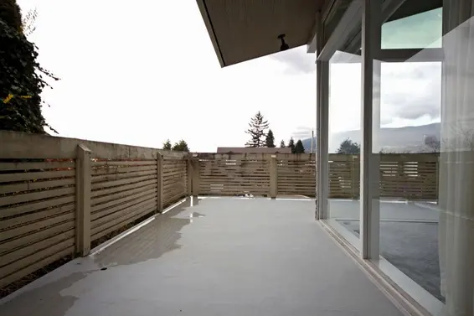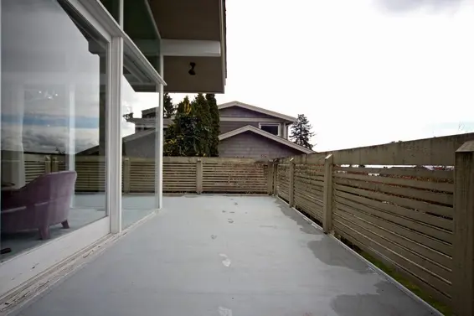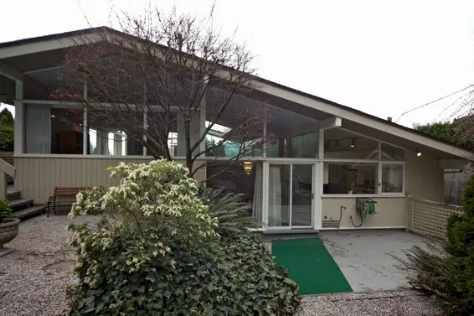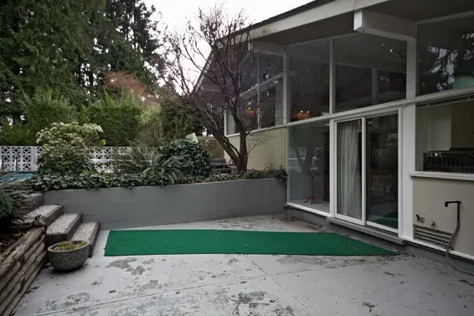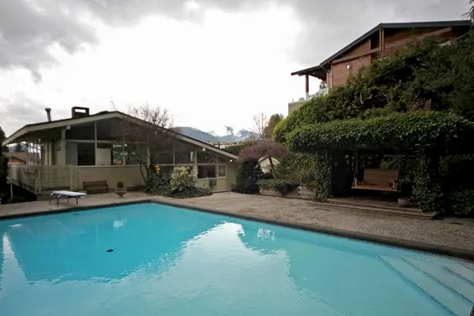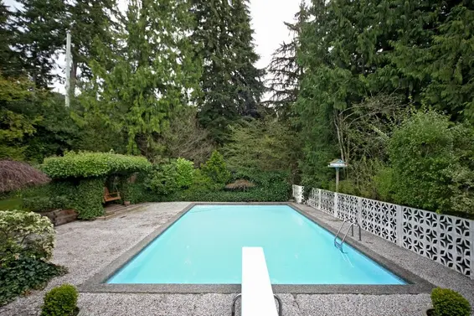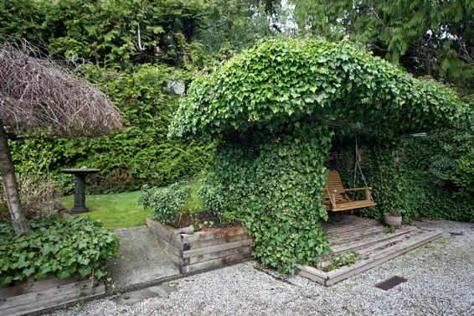- List Price
$1,398,000 - Sold on Apr 23, 2012
- Bed:
- 3
- Bath:
- 2.5
- Interior:
- 2,472 sq/ft
Stylish Mid-Century Modern Home
Stylish, mid-century modern 'Trend House' (one of 10 houses built across Canada showcasing softwood lumber construction and modern design, listed on the District of North Vancouver's Primary Heritage Register*). Offering a three-level split, open concept plan, with floor-to-ceiling glass, and sweeping vaulted ceilings the width of the house. The main level offers a bright kitchen with eating area, dining room with sliders to the private yard, and steps up to a spacious family room and living room with double sided wood burning fireplace, and sliding doors to a large, partially covered wrap around deck. Featuring 3 bedrooms, 2.5 bathrooms including a large master with walk- in closet and 3 piece ensuite. Located on a terrific Forest Hills lot, offering a bright westerly outlook with partial city and sunset views and backing onto the greenbelt privacy of Mosquito Creek. The lot offers mature gardens, level yard, and in-ground pool. Just a short walk to Canyon Heights Elementary, Handsworth Secondary, and a short drive to Edgemont Village shopping.
Property Details
- List Price [LP]: $1,398,000
- Last Updated: Feb. 8, 2023, 12:53 p.m.
- Sale Date: April 23, 2012
- Address: 4342 Skyline Drive
- MLS® Number: V943497
- Type: Single Family
- Age: 58 years
- Bedrooms: 3
- Total Bathrooms: 2.5
- Fireplaces: 1
- Floors: 3
- Int. Area: 2,472 sq/ft
- Lot Size: 10,224 sq/ft
- Frontage: 73.0
- Depth: 136/148' IRR
- Gross Taxes: $6262.00
- Taxes Year: 2011
 24
24
Features
- View: Yes, partial ocean and sunset views
- Parking Type: Carport
- Parking Spaces - Total: 2.0
- Parking Access: Front
Map
Schools
- Address: 4501 Highland Boulevard
- Phone: 604-903-3290
- Fax: 604-903-3291
- Grade 7 Enrollment: None
- Fraser Institute Report Card: View Online
- School Website: Visit Website
- Address: 1044 Edgewood Road
- Phone: 604-903-3600
- Fax: 604-903-3601
- Grade 12 Enrollment: 326
- Fraser Institute Report Card: View Online
- School Website: Visit Website
Disclaimer: Catchments and school information compiled from the School District and the Fraser Institute. School catchments, although deemed to be accurate, are not guaranteed and should be verified.
West Coast Modern

- Bed:
- 3 + den
- Bath:
- 2
- Interior:
- 2,005 sq/ft
- Type:
- House

- Bed:
- 3 + den
- Bath:
- 2
- Interior:
- 2,005 sq/ft
- Type:
- House
Nearby MLS® Listings
There are 5 other houses for sale in Forest Hills, North Vancouver.

- Bed:
- 6 + den
- Bath:
- 5
- Interior:
- 5,792 sq/ft
- Type:
- House

- Bed:
- 6
- Bath:
- 3
- Interior:
- 2,978 sq/ft
- Type:
- House
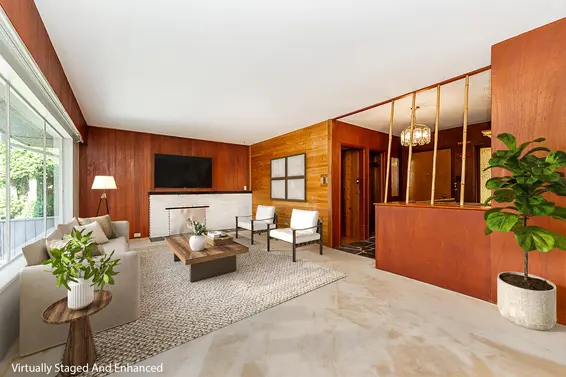
- Bed:
- 4
- Bath:
- 2
- Interior:
- 2,600 sq/ft
- Type:
- House

- Bed:
- 5
- Bath:
- 6
- Interior:
- 5,183 sq/ft
- Type:
- House

- Bed:
- 6 + den
- Bath:
- 5
- Interior:
- 5,792 sq/ft
- Type:
- House

- Bed:
- 6
- Bath:
- 3
- Interior:
- 2,978 sq/ft
- Type:
- House

- Bed:
- 4
- Bath:
- 2
- Interior:
- 2,600 sq/ft
- Type:
- House

- Bed:
- 5
- Bath:
- 6
- Interior:
- 5,183 sq/ft
- Type:
- House
Nearby Sales
There have been 63 houses reported sold in Forest Hills, North Vancouver in the last two years.
Most Recent Sales
Listing information last updated on January 29, 2026 at 07:49 AM.
Disclaimer: All information displayed including measurements and square footage is approximate, and although believed to be accurate is not guaranteed. Information should not be relied upon without independent verification.
