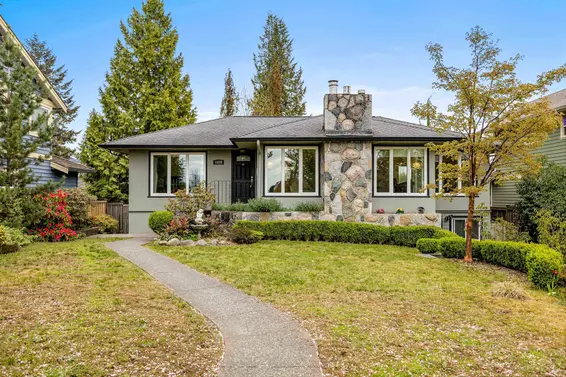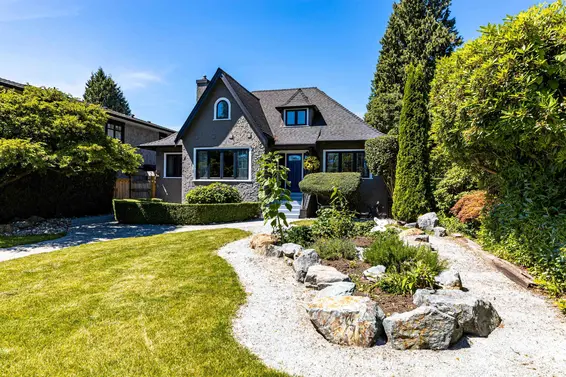- List Price
$1,739,000 - Sold on Dec 13, 2013
- Bed:
- 4
- Bath:
- 3
- Interior:
- 3,462 sq/ft
Stunning Custom Built Contemporary Home
Stunning, custom built contemporary home in a terrific Grand Boulevard location. This exceptional, near new, home offers 3,462 sq/ft of luxurious high end finishes including polished concrete floors, exposed glulam beams, state of the art lighting, surround sound* *system and floor to ceiling windows and doors. This home offers an open plan, split level design, ideal for entertaining and family living. The kitchen includes a spacious, gourmet island and Viking and Miele appliances. The bright living room features a vaulted ceiling, double sided gas fireplace, and Eclipse doors which allow effortless access to the private deck. Completing the main is an office/den and guest bedroom. Upstairs offers three bedrooms including a master with spa- like ensuite. The sunny, south facing back yard showcases a one of a kind garage and parking pad or play surface. Terrific location on a low traffic street, walking distance to four parks, schools, transit, Lonsdale and the Quay.
Property Details
- List Price [LP]: $1,739,000
- Last Updated: Nov. 16, 2015, 2:24 a.m.
- Sale Date: Dec. 13, 2013
- Address: 761 East 12th Street
- MLS® Number: V1027128
- Type: Single Family
- Age: 1 year
- Bedrooms: 4
- Total Bathrooms: 3
- Fireplaces: 3
- Floors: 6
- Int. Area: 3,462 sq/ft
- Lot Size: 7,350 sq/ft
- Frontage: 50.0
- Depth: 147'
- Gross Taxes: $7960.00
- Taxes Year: 2013
- Roof: Aluminum
- Heat: 5 zone radiant in-floor heat
 45
45
Features
- Included Items: Viking 6 burner gas range, Viking double wall ovens, BI Viking fridge, Viking Dishwasher, Miele range hood, Washer/Dryer, Deep freeze, all window coverings, security system , garage door remote
- Features:
Built in speakers with Russound control system | In-ground irrigation system | Landscape lighting | Custom designed double garage w/ 220 power, cable, and security system | Gated 2 car parking pad, rated for RV parking | Aluminum roof w/ lifetime warranty | Navien hot water on demand system | 5 zone radiant in-floor heat | Unique polished concrete floors | Prewired for security cameras around the house and lane
- View: Yes, mountains
- Outdoor Areas: Patio, 2 sundecks
- Parking Type: Double garage + parking pad
- Parking Spaces - Total: 2.0
- Parking Access: Lane
Map
Schools
- Address: 980 East 13th Street
- Phone: 604-903-3281
- Fax: 604-903-3285
- Grade 7 Enrollment: None
- Fraser Institute Report Card: View Online
- School Website: Visit Website
- Address: 1860 Sutherland Avenue
- Phone: 604-903-3500
- Fax: 604-903-3501
- Grade 12 Enrollment: None
- Fraser Institute Report Card: View Online
- School Website: Visit Website
Disclaimer: Catchments and school information compiled from the School District and the Fraser Institute. School catchments, although deemed to be accurate, are not guaranteed and should be verified.
Nearby MLS® Listings
There are 14 other houses for sale in Boulevard, North Vancouver.

- Bed:
- 9
- Bath:
- 5
- Interior:
- 5,883 sq/ft
- Type:
- House

- Bed:
- 5
- Bath:
- 3
- Interior:
- 3,226 sq/ft
- Type:
- House

- Bed:
- 5 + den
- Bath:
- 4
- Interior:
- 2,415 sq/ft
- Type:
- House

- Bed:
- 5
- Bath:
- 5
- Interior:
- 3,667 sq/ft
- Type:
- House

- Bed:
- 9
- Bath:
- 5
- Interior:
- 5,883 sq/ft
- Type:
- House

- Bed:
- 5
- Bath:
- 3
- Interior:
- 3,226 sq/ft
- Type:
- House

- Bed:
- 5 + den
- Bath:
- 4
- Interior:
- 2,415 sq/ft
- Type:
- House

- Bed:
- 5
- Bath:
- 5
- Interior:
- 3,667 sq/ft
- Type:
- House
Nearby Sales
There have been 60 houses reported sold in Boulevard, North Vancouver in the last two years.
Most Recent Sales
Listing information last updated on March 18, 2025 at 12:25 PM.
Disclaimer: All information displayed including measurements and square footage is approximate, and although believed to be accurate is not guaranteed. Information should not be relied upon without independent verification.












































