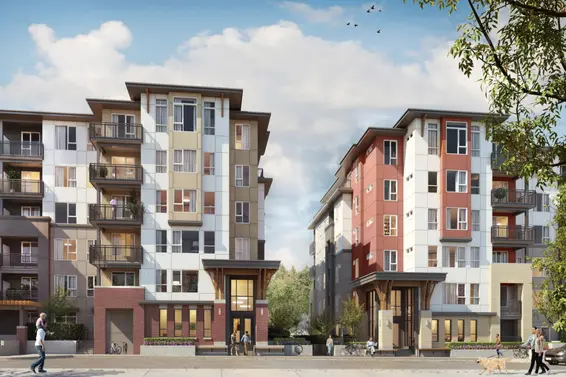Lynnmour, North Vancouver
Ashton Lynn Creek //
{Update} - Phase 1 of Ashton is sold out with a Final Release expected to begin previews in 2025!
For priority updates on the final opportunity at Ashton, contact our team!
Ashton at Lynn Creek
Coming soon to the heart of Lynn Creek - Ashton by Fairborne Homes.
Ashton is a collection of 140 - 1, 2 and 3 bedroom homes in 2 six storey West Coast contemporary designed buildings.
Ashton offers meticulously planned designs to cater to contemporary living, boasting high-end details such as stainless steel appliances, quartz countertops, and laminate wood flooring that stretch throughout each residence. Additionally, Ashton owners will receive a bike and storage locker complete with charging capabilities, conveniently located on their floor. Furthermore, all parking spaces are equipped with level 2 EV chargers.
Ashton also provides several amenities, such as a social lounge, co-working space with a meeting table and private offices, a bike repair room equipped with stands and tools, and a designated area for washing your furry friend.
For more information on Ashton at Lynn Creek including floorplans, pricing, and purchase availability as announced, & for independent, early access to previews and sales - contact us at the form on this page. We would love to assist you and keep you up-to-date!
Interested in Presales? Subscribe to our newsletter for expert insights and exclusive invites & announcements for new North Shore projects, early previews, and presales.
Building Details
- Address: 405 Marie Place
- City: North Vancouver
- Neighbourhood: Lynnmour
- Developer: Fairborne
- Year built: TBD
- Title to land: Freehold Strata
- Strata Number: TBD
- Construction: Wood frame
- Units in development: 140
- Storeys: 6-Storey
- Unit Types: 1, 2, & 3 Bedroom Apartments
- Parking Type: Secure Underground Parkade
-
Amenities
- Social Lounge w/ Kitchen
- Co-Work Room w/ Meeting Table
- Dog Wash/Grooming Room
- Bike Wash/Maintenance Room
- Features:
- Overheight Ceilings
- Secure Bike Lockers
- Heat Pump/Cooling
- 30"+ Appliance Packages
- Quartz Countertops
-
 75
75
Map
Schools
- Address: 800 Forsman Avenue
- Phone: 604-903-3590
- Fax: 604-903-3591
- Grade 7 Enrollment: None
- School Website: Visit Website
- Address: 931 Broadview Drive
- Phone: 604-903-3700
- Fax: 604-903-3701
- Grade 12 Enrollment: None
- Fraser Institute Report Card: View Online
- School Website: Visit Website
Disclaimer: Catchments and school information compiled from the School District and the Fraser Institute. School catchments, although deemed to be accurate, are not guaranteed and should be verified.
FAQs
Who is the developer of Ashton?
Ashton is being developed by Fairborne.
How many units are in the development?
There are 140 homes in Ashton.
What type of homes are available at Ashton?
Ashton consists of 1, 2, & 3 Bedroom Apartments.
What is the estimated completion date for Ashton?
Ashton is estimated to be completed in Q3 2026.
What style of construction is the development?
Ashton is Wood frame construction.
What neighbourhood is Ashton in?
Ashton is located in Lynnmour, North Vancouver.
Disclaimer: All information is believed to be accurate but is not guaranteed and is subject to change without notice. Unless expressly stated, Rossetti Realty Ltd. is not affiliated with the developer. Note: This is not an offering for sale. An offering for sale may only be made after filing a Disclosure Statement under the Real Estate Development Marketing Act. E & O E.
Listing information last updated on March 18, 2025 at 12:25 PM.


